- BHGRE®
- California
- Beverly Hills
- 1046 Hillcrest Road
1046 Hillcrest Road, Beverly Hills, CA 90210
Local realty services provided by:Better Homes and Gardens Real Estate Reliance Partners
1046 Hillcrest Road,Beverly Hills, CA 90210
$7,750,000
- 5 Beds
- 6 Baths
- 3,889 sq. ft.
- Single family
- Active
Listed by: sarah zarcone
Office: compass
MLS#:CV25123827
Source:CAREIL
Price summary
- Price:$7,750,000
- Price per sq. ft.:$1,992.8
About this home
The pinnacle of luxury awaits at this exceptionally private residence in Trousdale Estates. Designed for the most discerning tastes, this oasis offers an unparalleled lifestyle. Inside, find quartz flooring throughout, Venetian plaster, custom Italian doors and skylights. The floor-to-ceiling glass walls fully open, seamlessly connecting to the outdoor pool and showcasing the 180-degree city and ocean views below. An entertainer's dream, the property boasts multiple outdoor lounges, an outdoor shower, and even an outdoor bonus room, all amidst lush landscaping and a tranquil courtyard. The interior features opulent bedrooms and bathrooms, a chef's kitchen with adjacent service kitchen and a living room with a double-faced fireplace. An elevated dining room sets the stage for exquisite meals. Indulge in the spa soaking tub, steam room and sauna. With every detail perfected for your enjoyment, you'll want for nothing in this lavish home.
Contact an agent
Home facts
- Year built:1960
- Listing ID #:CV25123827
- Added:252 day(s) ago
- Updated:February 11, 2026 at 11:40 PM
Rooms and interior
- Bedrooms:5
- Total bathrooms:6
- Full bathrooms:5
- Half bathrooms:1
- Living area:3,889 sq. ft.
Heating and cooling
- Cooling:Central Air
- Heating:Central Forced Air
Structure and exterior
- Year built:1960
- Building area:3,889 sq. ft.
- Lot area:0.76 Acres
Utilities
- Water:District - Public
Finances and disclosures
- Price:$7,750,000
- Price per sq. ft.:$1,992.8
New listings near 1046 Hillcrest Road
- New
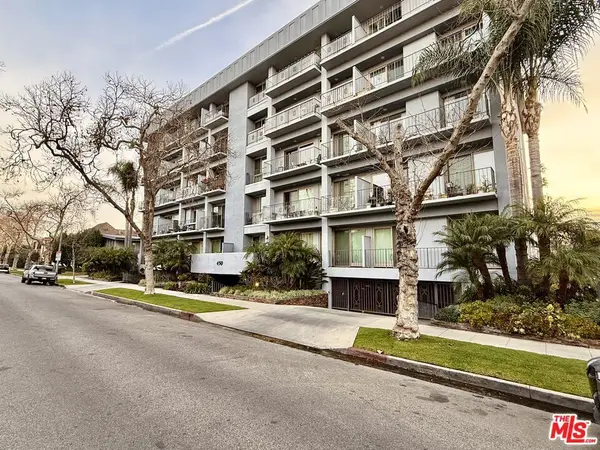 $1,195,000Active2 beds 3 baths1,770 sq. ft.
$1,195,000Active2 beds 3 baths1,770 sq. ft.450 S Maple Drive #403, Beverly Hills, CA 90212
MLS# 26650459Listed by: PROPERTY - New
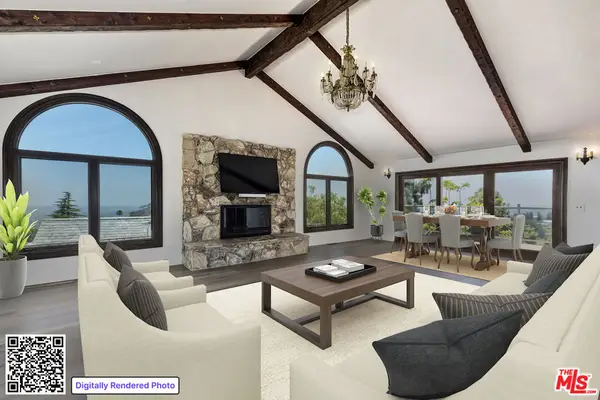 $2,995,000Active3 beds 4 baths2,562 sq. ft.
$2,995,000Active3 beds 4 baths2,562 sq. ft.9354 Claircrest Drive, Beverly Hills, CA 90210
MLS# 26650761Listed by: SOTHEBY'S INTERNATIONAL REALTY - New
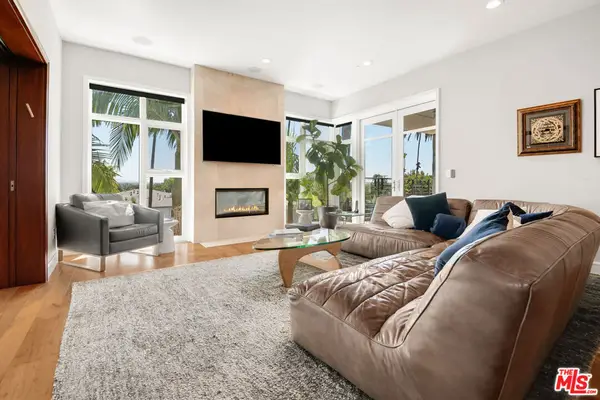 $1,999,999Active2 beds 3 baths2,060 sq. ft.
$1,999,999Active2 beds 3 baths2,060 sq. ft.447 N Doheny Drive #301, Beverly Hills, CA 90210
MLS# 26650633Listed by: FORWARD ONE - New
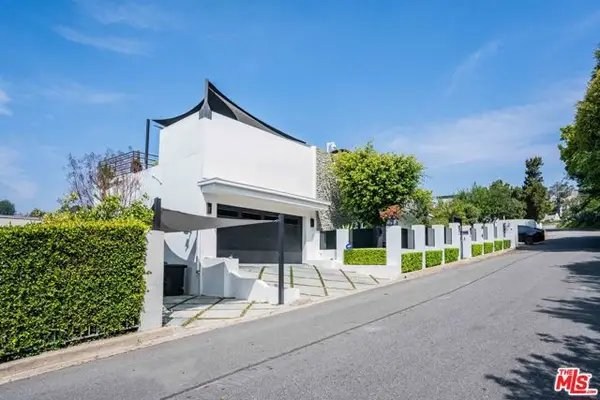 $4,595,000Active4 beds 5 baths3,488 sq. ft.
$4,595,000Active4 beds 5 baths3,488 sq. ft.1441 Summitridge Drive, Beverly Hills, CA 90210
MLS# CL26649829Listed by: CHRISTIE'S INTERNATIONAL REAL ESTATE SOCAL - New
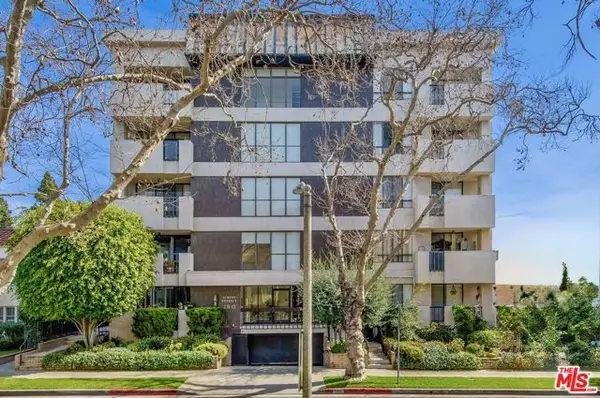 $1,410,000Active2 beds 2 baths1,611 sq. ft.
$1,410,000Active2 beds 2 baths1,611 sq. ft.150 N Almont Drive #203, Beverly Hills, CA 90211
MLS# CL26650145Listed by: THE BEVERLY HILLS ESTATES - New
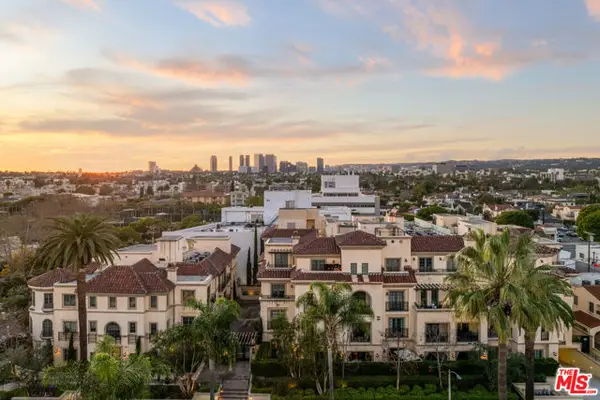 $1,599,990Active2 beds 3 baths1,791 sq. ft.
$1,599,990Active2 beds 3 baths1,791 sq. ft.225 S Hamilton Drive #107, Beverly Hills, CA 90211
MLS# CL26649233Listed by: COMPASS - New
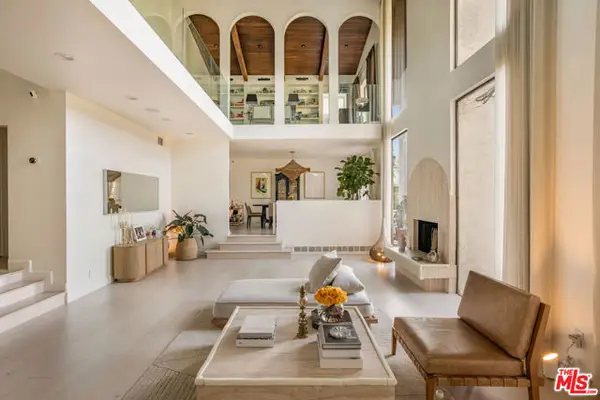 $3,950,000Active5 beds 6 baths4,632 sq. ft.
$3,950,000Active5 beds 6 baths4,632 sq. ft.2299 Gloaming Way, Beverly Hills, CA 90210
MLS# CL26649403Listed by: THE AGENCY - New
 $14,250,000Active19 beds 28 baths22,313 sq. ft.
$14,250,000Active19 beds 28 baths22,313 sq. ft.313 S Reeves Drive, Beverly Hills, CA 90212
MLS# 26645413Listed by: COMPASS - New
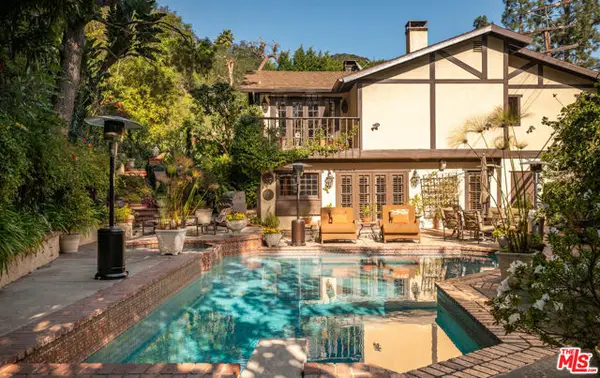 $3,395,000Active4 beds 4 baths3,317 sq. ft.
$3,395,000Active4 beds 4 baths3,317 sq. ft.9415 Cherokee Lane, Beverly Hills, CA 90210
MLS# CL26648277Listed by: CAROLWOOD ESTATES - New
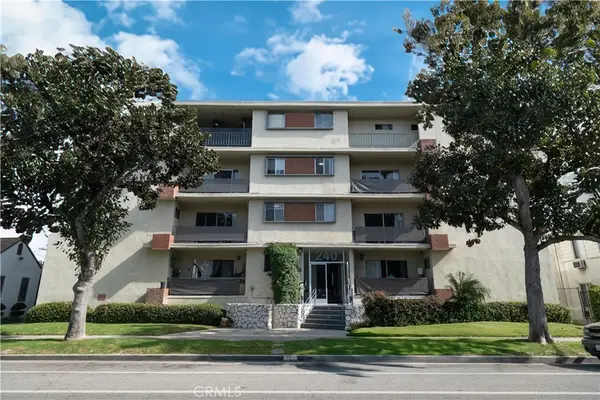 $9,900,000Active-- beds -- baths22,735 sq. ft.
$9,900,000Active-- beds -- baths22,735 sq. ft.240 S Doheny Drive, Beverly Hills, CA 90211
MLS# SR26028368Listed by: RODEO REALTY

