- BHGRE®
- California
- Beverly Hills
- 1061 Loma Vista Drive
1061 Loma Vista Drive, Beverly Hills, CA 90210
Local realty services provided by:Better Homes and Gardens Real Estate Royal & Associates
1061 Loma Vista Drive,Beverly Hills, CA 90210
$19,995,000
- 6 Beds
- 8 Baths
- 8,800 sq. ft.
- Single family
- Active
Listed by: elizabeth donovan
Office: coldwell banker realty
MLS#:CL25535231
Source:CA_BRIDGEMLS
Price summary
- Price:$19,995,000
- Price per sq. ft.:$2,272.16
About this home
Designed by renowned architect Rex Lotery, FAIA, in 1959, this mid-century masterpiece in the prestigious Trousdale Estates has been meticulously restored to honor its original vision. Commissioned by French actress Corinne Calvet and shaped by a serendipitous collaboration with designer Charlotte Perriand, the home exemplifies Lotery's dedication to mid-century minimalism. While the introduction of modern luxuries exceeds anything Lotery could have envisioned, these enhancements seamlessly integrate with the home's original design, preserving its architectural legacy for generations. Set on over half an acre of exquisite Brazilian modernist-inspired landscaping, the property boasts six bedrooms, eight bathrooms, and a collection of exceptional amenities. The sleek, open-concept kitchen is a study in functional elegance, while the state-of-the-art screening room, temperature-controlled wine enclave, and striking zero-edge pool offer a lifestyle defined by sophistication and comfort. Every detail has been thoughtfully curated to merge historical significance with contemporary luxury. The Calvet Residence stands as an unparalleled expression of mid-century artistry and modern refinement -- a timeless haven in the heart of Trousdale Estates.
Contact an agent
Home facts
- Year built:1959
- Listing ID #:CL25535231
- Added:279 day(s) ago
- Updated:February 10, 2026 at 04:06 PM
Rooms and interior
- Bedrooms:6
- Total bathrooms:8
- Full bathrooms:8
- Living area:8,800 sq. ft.
Heating and cooling
- Cooling:Central Air
- Heating:Central
Structure and exterior
- Year built:1959
- Building area:8,800 sq. ft.
- Lot area:0.61 Acres
Finances and disclosures
- Price:$19,995,000
- Price per sq. ft.:$2,272.16
New listings near 1061 Loma Vista Drive
- New
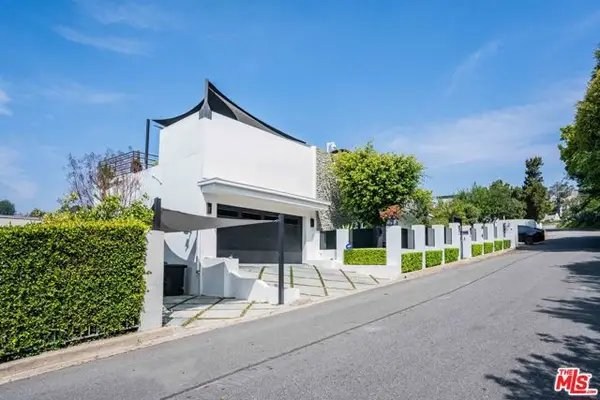 $4,595,000Active4 beds 5 baths3,488 sq. ft.
$4,595,000Active4 beds 5 baths3,488 sq. ft.1441 Summitridge Drive, Beverly Hills, CA 90210
MLS# CL26649829Listed by: CHRISTIE'S INTERNATIONAL REAL ESTATE SOCAL - New
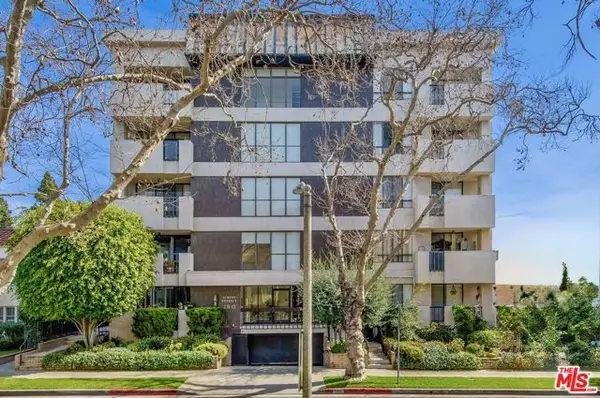 $1,410,000Active2 beds 2 baths1,611 sq. ft.
$1,410,000Active2 beds 2 baths1,611 sq. ft.150 N Almont Drive #203, Beverly Hills, CA 90211
MLS# CL26650145Listed by: THE BEVERLY HILLS ESTATES - New
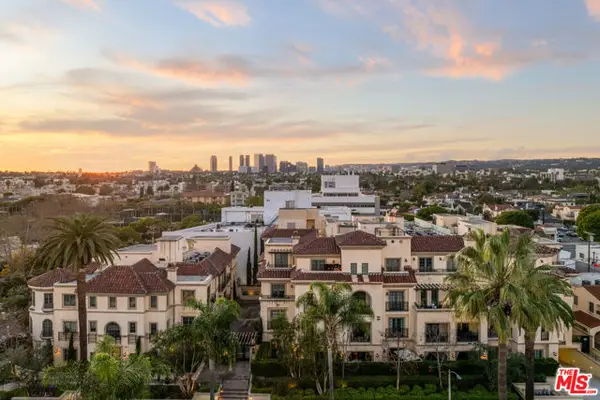 $1,599,990Active2 beds 3 baths1,791 sq. ft.
$1,599,990Active2 beds 3 baths1,791 sq. ft.225 S Hamilton Drive #107, Beverly Hills, CA 90211
MLS# CL26649233Listed by: COMPASS - New
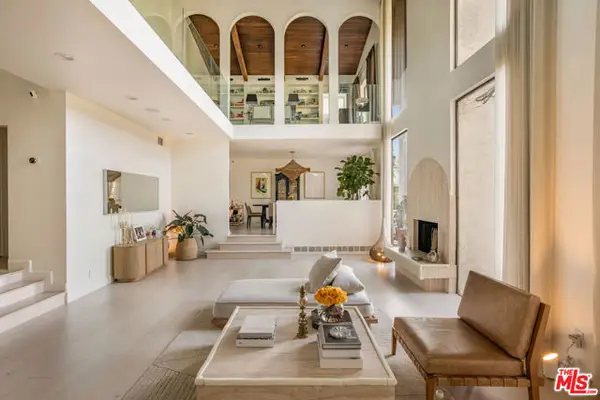 $3,950,000Active5 beds 6 baths4,632 sq. ft.
$3,950,000Active5 beds 6 baths4,632 sq. ft.2299 Gloaming Way, Beverly Hills, CA 90210
MLS# CL26649403Listed by: THE AGENCY - New
 $14,250,000Active19 beds 28 baths22,313 sq. ft.
$14,250,000Active19 beds 28 baths22,313 sq. ft.313 S Reeves Drive, Beverly Hills, CA 90212
MLS# 26645413Listed by: COMPASS - New
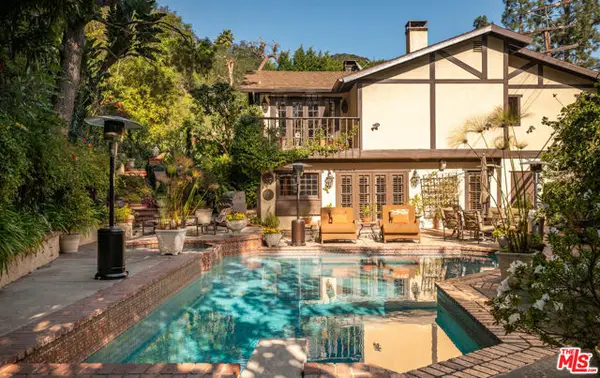 $3,395,000Active4 beds 4 baths3,317 sq. ft.
$3,395,000Active4 beds 4 baths3,317 sq. ft.9415 Cherokee Lane, Beverly Hills, CA 90210
MLS# CL26648277Listed by: CAROLWOOD ESTATES - New
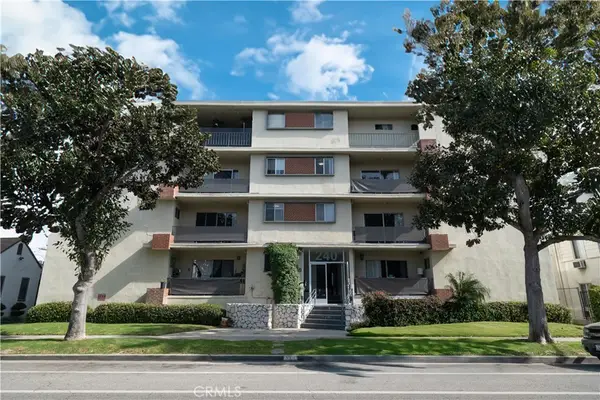 $9,900,000Active-- beds -- baths22,735 sq. ft.
$9,900,000Active-- beds -- baths22,735 sq. ft.240 S Doheny Drive, Beverly Hills, CA 90211
MLS# SR26028368Listed by: RODEO REALTY - Open Sat, 1 to 3pmNew
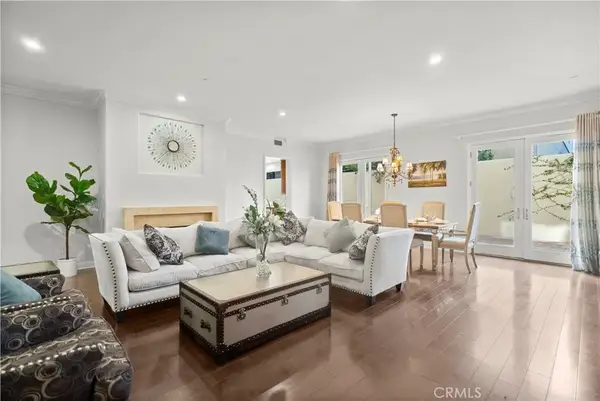 $1,495,000Active3 beds 3 baths1,981 sq. ft.
$1,495,000Active3 beds 3 baths1,981 sq. ft.143 N Arnaz Drive #102, Beverly Hills, CA 90211
MLS# WS26029017Listed by: WETRUST REALTY - New
 $1,495,000Active3 beds 3 baths1,981 sq. ft.
$1,495,000Active3 beds 3 baths1,981 sq. ft.143 N Arnaz Drive #102, Beverly Hills, CA 90211
MLS# CRWS26029017Listed by: WETRUST REALTY - New
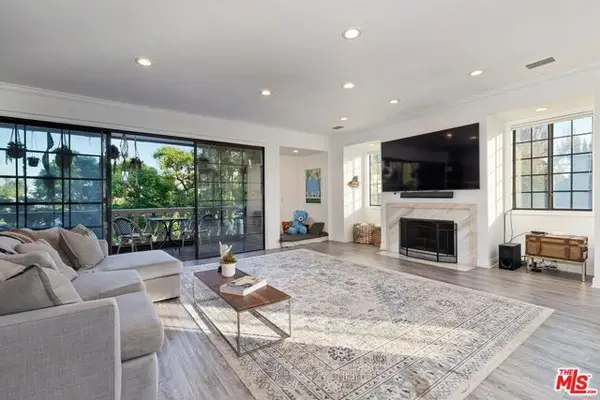 $2,900,000Active3 beds 3 baths3,025 sq. ft.
$2,900,000Active3 beds 3 baths3,025 sq. ft.403 N Palm Drive #3, Beverly Hills, CA 90210
MLS# CL26644539Listed by: FORWARD ONE

