1100 Pine Drive, Beverly Hills, CA 90210
Local realty services provided by:Better Homes and Gardens Real Estate Clarity
1100 Pine Drive,Beverly Hills, CA 90210
$11,999,000
- 4 Beds
- 6 Baths
- 6,845 sq. ft.
- Single family
- Active
Listed by: jimmy heckenberg, blake haddock
Office: rodeo realty
MLS#:25577241
Source:CRMLS
Price summary
- Price:$11,999,000
- Price per sq. ft.:$1,752.96
About this home
The Weinhart Estate. For the first time in nearly three decades, this rare mid-century jewel comes to market. Set on an elevated corner lot in the tranquil hills above the flats, the home offers the perfect blend of privacy, pedigree, and location. Clean mid-century lines, soaring beamed ceilings, and walls of glass capture panoramic canyon views while seamlessly merging indoor and outdoor living. The residence unfolds with a dramatic pivoting front door, expansive living spaces anchored by a striking stone fireplace, and a 40-foot chef's kitchen outfitted with a 12-foot island, dual Wolf induction ranges, Sub-Zero refrigeration, and book-matched statuary marble. A marble-topped wet bar, sophisticated den, and thoughtfully designed entertaining areas reflect timeless mid-century glamour. Upstairs, the skylit primary suite features a private balcony, marble fireplace, dual walk-in closets, and a spa-like bath. Additional guest suites echo the home's refined aesthetic. Outside, lush landscaping surrounds a Pebble-finish pool, built-in barbecue, and multiple terraces for alfresco dining and lounging. An extraordinary opportunity to own an authentic piece of mid-century style in one of Beverly Hills' most coveted settings just moments from the iconic Beverly Hills Hotel and the world-renowned shops and dining of Rodeo Drive.
Contact an agent
Home facts
- Year built:1955
- Listing ID #:25577241
- Added:158 day(s) ago
- Updated:December 19, 2025 at 02:14 PM
Rooms and interior
- Bedrooms:4
- Total bathrooms:6
- Full bathrooms:1
- Half bathrooms:1
- Living area:6,845 sq. ft.
Heating and cooling
- Heating:Central Furnace, Natural Gas
Structure and exterior
- Roof:Composition, Shingle
- Year built:1955
- Building area:6,845 sq. ft.
- Lot area:0.44 Acres
Utilities
- Sewer:Sewer Tap Paid
Finances and disclosures
- Price:$11,999,000
- Price per sq. ft.:$1,752.96
New listings near 1100 Pine Drive
- New
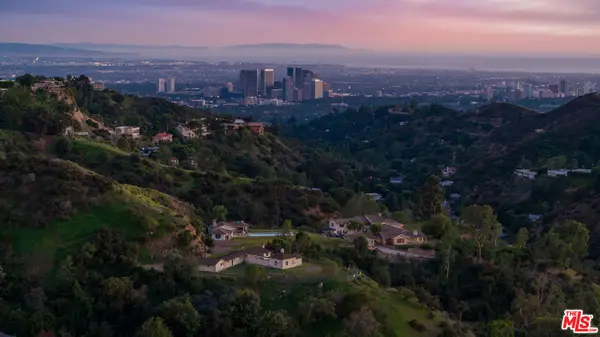 $29,500,000Active6 beds 6 baths
$29,500,000Active6 beds 6 baths9501 Gloaming Drive, Beverly Hills, CA 90210
MLS# 26638777Listed by: CHRISTIE'S INTERNATIONAL REAL ESTATE SOCAL - New
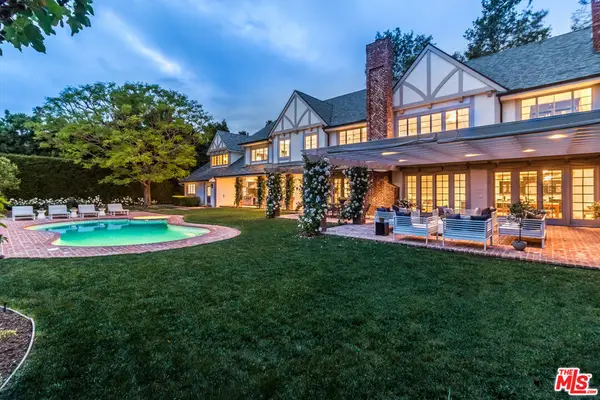 $24,995,000Active6 beds 8 baths11,588 sq. ft.
$24,995,000Active6 beds 8 baths11,588 sq. ft.807 N Crescent Drive, Beverly Hills, CA 90210
MLS# 26639979Listed by: THE OPPENHEIM GROUP, INC. - New
 $8,750,000Active4 beds 5 baths3,506 sq. ft.
$8,750,000Active4 beds 5 baths3,506 sq. ft.1141 Angelo Drive, Beverly Hills, CA 90210
MLS# 26637519Listed by: CAROLWOOD ESTATES - Open Sun, 1 to 4pmNew
 $1,149,000Active2 beds 2 baths1,410 sq. ft.
$1,149,000Active2 beds 2 baths1,410 sq. ft.9970 Westwanda Drive, Beverly Hills, CA 90210
MLS# 26639853Listed by: KELLER WILLIAMS BEVERLY HILLS - New
 $1,800,000Active2 beds 3 baths1,810 sq. ft.
$1,800,000Active2 beds 3 baths1,810 sq. ft.9249 Burton Way #205, Beverly Hills, CA 90210
MLS# 26639559Listed by: KELLER WILLIAMS BEVERLY HILLS - New
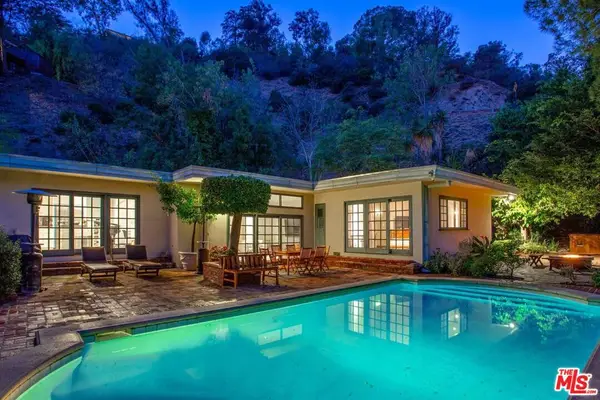 $3,499,500Active0.48 Acres
$3,499,500Active0.48 Acres10213 Cielo Drive, Beverly Hills, CA 90210
MLS# 26639693Listed by: COMPASS - New
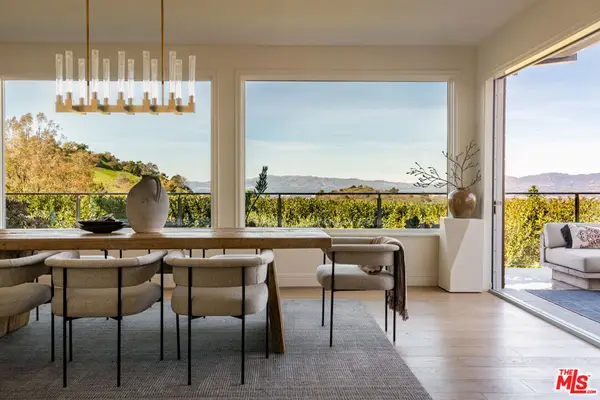 $8,250,000Active5 beds 7 baths5,458 sq. ft.
$8,250,000Active5 beds 7 baths5,458 sq. ft.12047 Summit Circle, Beverly Hills, CA 90210
MLS# 26639701Listed by: COMPASS - New
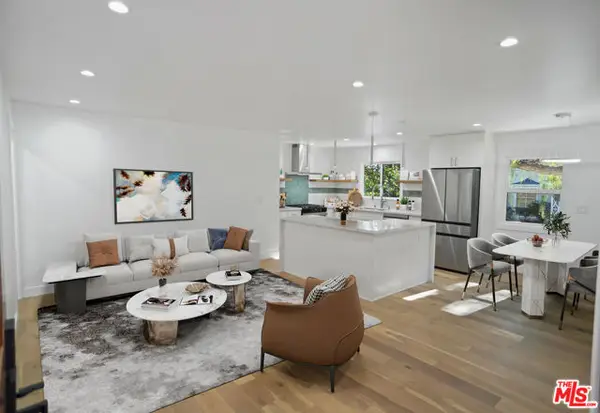 $1,999,000Active3 beds 2 baths1,136 sq. ft.
$1,999,000Active3 beds 2 baths1,136 sq. ft.9615 Highland Gorge Drive, Beverly Hills, CA 90210
MLS# CL26638917Listed by: EXP REALTY OF CALIFORNIA INC - New
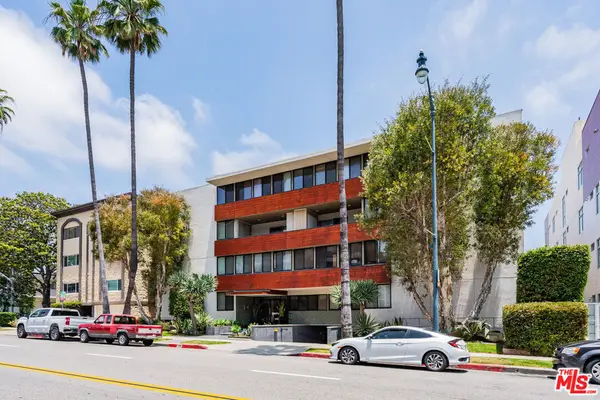 $1,410,000Active2 beds 2 baths1,720 sq. ft.
$1,410,000Active2 beds 2 baths1,720 sq. ft.262 N Crescent Drive #2 E, Beverly Hills, CA 90210
MLS# 26639487Listed by: COLDWELL BANKER REALTY - New
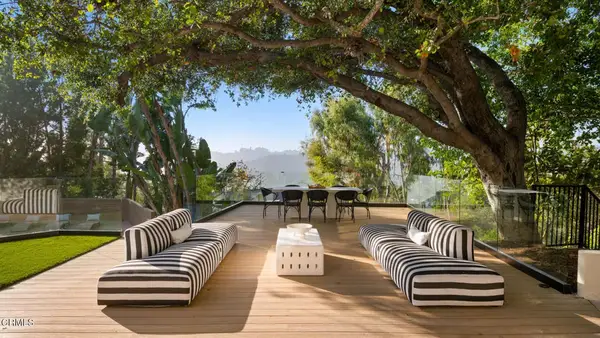 $6,560,000Active5 beds 4 baths4,113 sq. ft.
$6,560,000Active5 beds 4 baths4,113 sq. ft.9617 Oak Pass Road, Beverly Hills, CA 90210
MLS# P1-25470Listed by: KELLER WILLIAMS REALTY
