- BHGRE®
- California
- Beverly Hills
- 1110 Benedict Canyon Drive
1110 Benedict Canyon Drive, Beverly Hills, CA 90210
Local realty services provided by:Better Homes and Gardens Real Estate Clarity
Listed by: laurence young
Office: berkshire hathaway homeservices california properties
MLS#:25581227
Source:CRMLS
Price summary
- Price:$8,450,000
- Price per sq. ft.:$1,607.38
About this home
Located on lower Benedict Canyon Drive in Beverly Hills Proper is this two-story, five-bedroom, six-bath residence, artfully designed and built in 1929 with later remodeling done by esteemed architect John Elgin Woolf. One of the few remaining Beverly Hills homes featuring Woolf's Hollywood Regency stylings: his signature oval windows, large architectural doors, dentil moldings, hardwood flooring and French windows and doors.The house is sited on an expansive, private-feeling, gated, walled, and maturely wooded lot. The floorplan is classic and has easy flow from room-to-room and to the outdoors. The two-story foyer sets a graceful tone with its fireplace, sitting area and sweeping staircase. The formal living room with its tall ceiling, built-in bookcases and stately fireplace opens through French doors to the backyard. The formal dining room is perfect for either a large dinner party or a more intimate gathering. The kitchen and family room are a chef's and entertainer's dream. This bright, skylit area opens to the backyard and serves as the casual wing of the house. Clad in Carrara marble and outfitted with top-tier appliances, the kitchen features a center island with seating and a multitude of built-ins. There's a bar area, a butler's pantry and temperature-controlled Sub-Zero wine storage. Connecting seamlessly to the kitchen is the family room area with built-in bookcases and a fireplace. It also has a breakfast niche for informal gatherings and every-day dining. A jewel box of a den/study is warmed by yet another fireplace and serves well as a library or home office. Two guest bedrooms, one of which is currently used as a music room, both have an associated bath. A laundry room, a powder bath and convenient direct-access to the garage complete the first level.Upstairs feels expansive with its three sunbathed bedrooms. The primary suite has a lovely sitting area and a luxurious, recently redone primary bath clad in stunning marble. It features a large soaking tub, a separate shower, dual vanities and a Juliet balcony overlooking the grounds. Closet space is plentiful here with both a walk-in closet and a wall of wardrobe spaces. The two additional bedrooms are large and ensuite. An additional flexible space can serve as a computer station or homework area.The grounds are private and park-like, perfect for entertaining under the Southern California sun and stars. The backyard includes a covered cabana overlooking the oval-shaped pool. There are brick patios for outdoor lounging and dining. There are tranquil grassy expanses ideal for swings and other activities for children. The driveway offers off-street parking. Beverly Hills Police, Fire and Beverly Hills Schools. Moments to Rodeo Drive and to all the shopping and dining Beverly Hills has to offer. Near to Century City, to Westwood and to UCLA.
Contact an agent
Home facts
- Year built:1929
- Listing ID #:25581227
- Added:148 day(s) ago
- Updated:January 25, 2026 at 02:15 PM
Rooms and interior
- Bedrooms:5
- Total bathrooms:6
- Full bathrooms:2
- Half bathrooms:1
- Living area:5,257 sq. ft.
Heating and cooling
- Cooling:Central Air
- Heating:Central Furnace
Structure and exterior
- Roof:Composition
- Year built:1929
- Building area:5,257 sq. ft.
- Lot area:0.42 Acres
Utilities
- Sewer:Sewer Tap Paid
Finances and disclosures
- Price:$8,450,000
- Price per sq. ft.:$1,607.38
New listings near 1110 Benedict Canyon Drive
- New
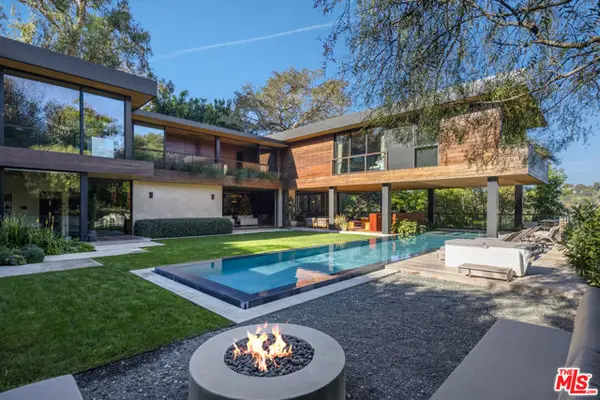 $12,500,000Active3 beds 5 baths5,442 sq. ft.
$12,500,000Active3 beds 5 baths5,442 sq. ft.9551 Oak Pass Road, Beverly Hills, CA 90210
MLS# CL26644657Listed by: CAROLWOOD ESTATES - New
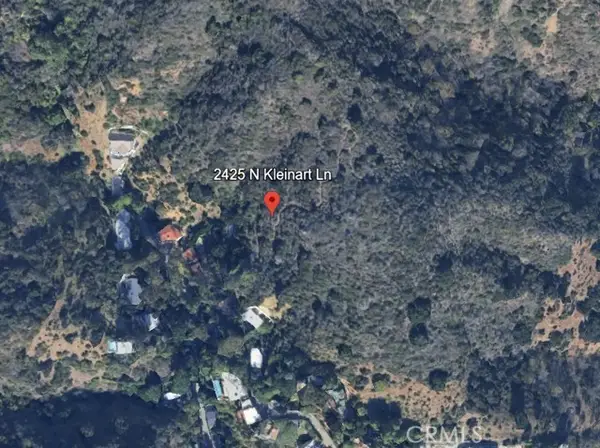 $100,000Active0.34 Acres
$100,000Active0.34 Acres2425 Kleinart Lane, Beverly Hills, CA 90210
MLS# OC26017118Listed by: EXP REALTY OF GREATER LOS ANGELES, INC. - Open Sun, 1 to 4pmNew
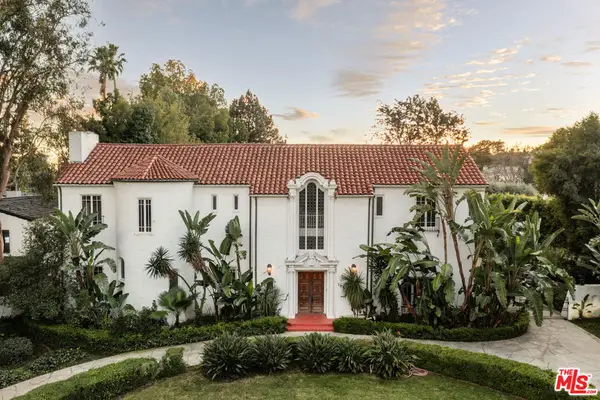 $17,995,000Active6 beds 5 baths6,412 sq. ft.
$17,995,000Active6 beds 5 baths6,412 sq. ft.1003 Benedict Canyon Drive, Beverly Hills, CA 90210
MLS# 26644887Listed by: RESIDENT GROUP - Open Sun, 1 to 4pmNew
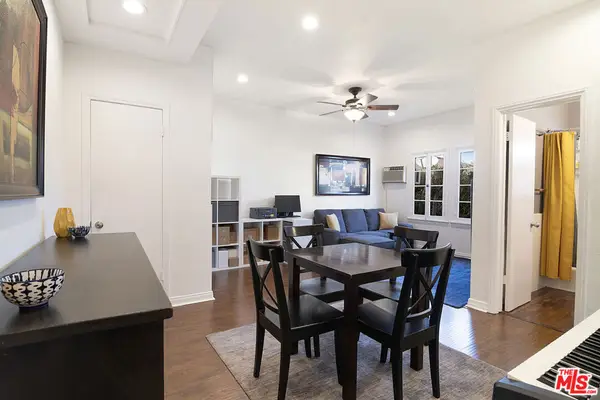 $599,000Active2 beds 1 baths662 sq. ft.
$599,000Active2 beds 1 baths662 sq. ft.340 N Oakhurst Drive #205, Beverly Hills, CA 90210
MLS# 26644919Listed by: KELLER WILLIAMS BEVERLY HILLS - New
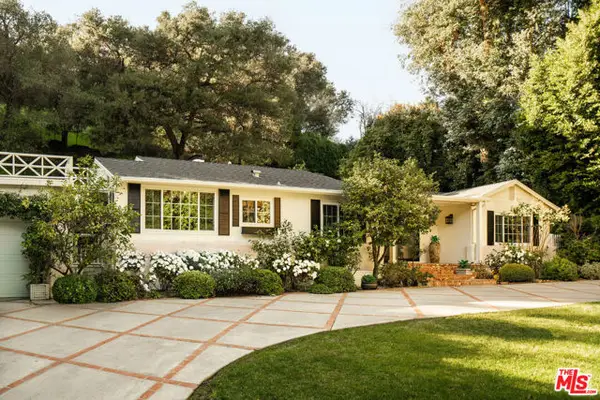 $3,250,000Active3 beds 4 baths2,644 sq. ft.
$3,250,000Active3 beds 4 baths2,644 sq. ft.2533 Benedict Canyon Drive, Beverly Hills, CA 90210
MLS# CL26643157Listed by: SOTHEBY'S INTERNATIONAL REALTY - New
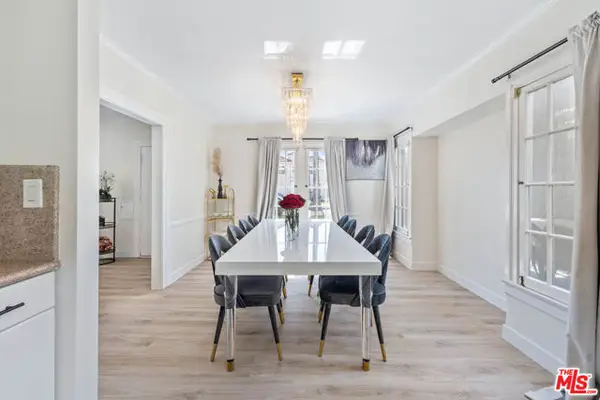 $2,595,000Active3 beds 2 baths1,462 sq. ft.
$2,595,000Active3 beds 2 baths1,462 sq. ft.140 N Carson Road, Beverly Hills, CA 90211
MLS# CL26644497Listed by: POWER BROKERS - New
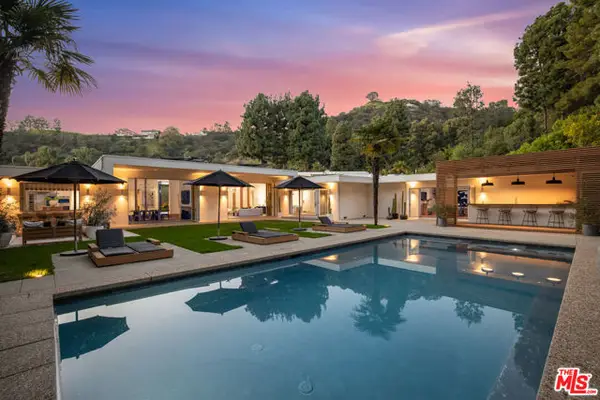 $14,500,000Active6 beds 6 baths5,395 sq. ft.
$14,500,000Active6 beds 6 baths5,395 sq. ft.1130 Maytor Place, Beverly Hills, CA 90210
MLS# CL26643583Listed by: WESTSIDE ESTATE AGENCY INC. - New
 $4,100,000Active3 beds 3 baths2,539 sq. ft.
$4,100,000Active3 beds 3 baths2,539 sq. ft.344 S Camden, Beverly Hills, CA 90212
MLS# OC26016019Listed by: FLIPUR, INC - New
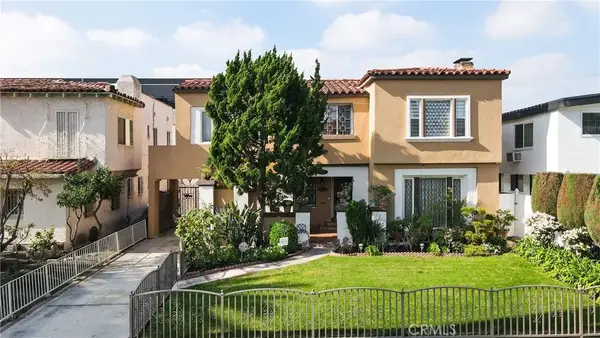 $3,290,000Active6 beds 6 baths
$3,290,000Active6 beds 6 baths137 N Hamilton Drive, Beverly Hills, CA 90211
MLS# SR26018202Listed by: BEST REALTY & INVESTMENT, INC. - New
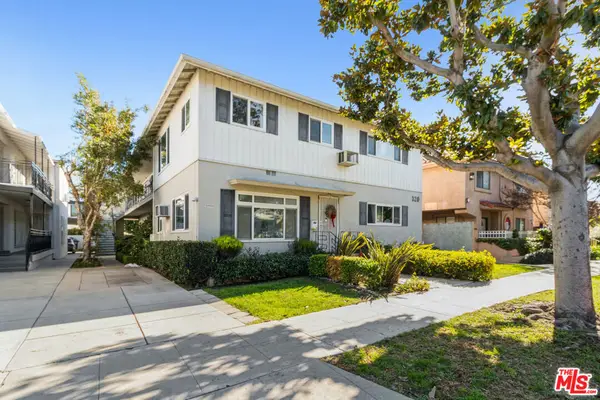 $3,180,000Active10 beds 7 baths5,920 sq. ft.
$3,180,000Active10 beds 7 baths5,920 sq. ft.320 S Doheny Drive, Beverly Hills, CA 90211
MLS# 26644029Listed by: MARCUS & MILLICHAP

