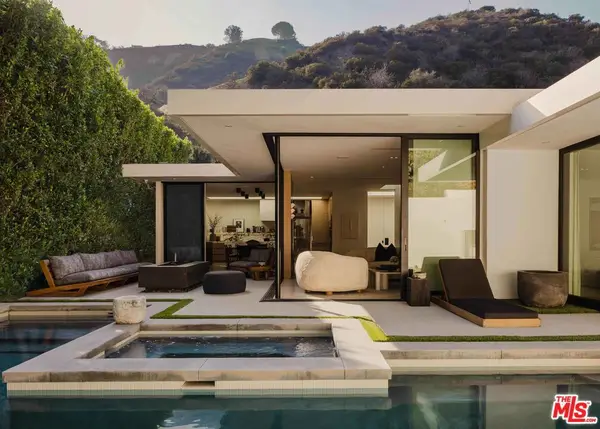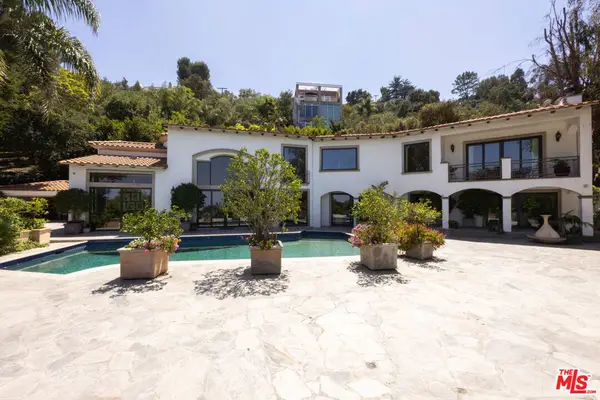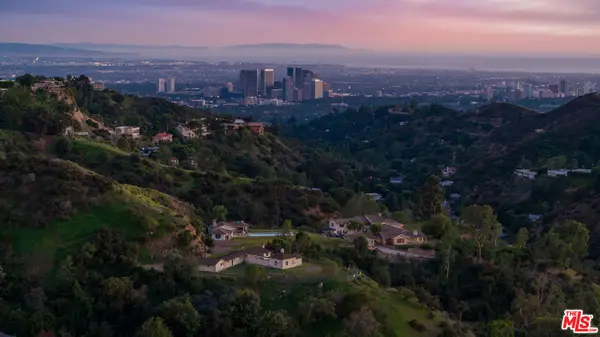1117 N Beverly Drive, Beverly Hills, CA 90210
Local realty services provided by:Better Homes and Gardens Real Estate Oak Valley
1117 N Beverly Drive,Beverly Hills, CA 90210
$19,995,000
- 6 Beds
- 10 Baths
- 7,594 sq. ft.
- Single family
- Active
Listed by: mauricio umansky, farrah brittany
Office: the agency
MLS#:25602897
Source:CRMLS
Price summary
- Price:$19,995,000
- Price per sq. ft.:$2,633
About this home
Nestled within the prestigious Beverly Hills Gateway, 1117 N Beverly Drive stands as a testament to Hollywood's golden era and architectural brilliance. Spanning 1.5 acres, this estate encompasses approximately 7,594 square feet across four meticulously designed structures. The main residence, custom-designed in 1959 by architect George MacLean with interiors by Billy Haines, for MGM producer Armand Deutsch and his wife Harriet, showcases mid-century modern design at its finest. In 1972, renowned architect William Stephenson added the "Whim House," a guest and screening house whimsically named due to its spontaneous conception. Over the past two decades, the current owner has invested over $4 million in thoughtful renovations, including dual Fire A-rated roofs, updated HVAC and security systems, partial electrical and plumbing enhancements, and landscape revitalization. The Deutsch residence was more than a home; it was a social hub for luminaries such as Ronald and Nancy Reagan, Frank Sinatra, and the Annenbergs. Notably, one of President Reagan's inauguration celebrations was hosted here, with remnants of Secret Service security tape still present in the attic. Armand Deutsch, grandson of Sears CEO Julius Rosenwald, survived a near-miss with the infamous Leopold and Loeb case, an event that influenced the estate's emphasis on security, including a gatehouse and accommodations for live-in staff. The estate features a grant deed ensuring unobstructed southern exposure, preserving solar capabilities for the hillside-installed panels, which currently heat the pool but have the potential to power the entire property. Architectural plans by Lewis Schoeplein and Jim Olson of Olson Kundig offer avenues for future enhancements. A Certificate of Ineligibility, valid until August 14, 2026, provides flexibility for renovations without historical preservation constraints. 1117 N Beverly Drive is not merely a residence; it's a piece of cultural history, offering a unique blend of classic Hollywood charm and modern luxury. This estate presents an unparalleled opportunity to own a significant legendary landmark in Beverly Hills Proper.
Contact an agent
Home facts
- Year built:1959
- Listing ID #:25602897
- Added:105 day(s) ago
- Updated:January 23, 2026 at 10:25 PM
Rooms and interior
- Bedrooms:6
- Total bathrooms:10
- Full bathrooms:8
- Half bathrooms:2
- Living area:7,594 sq. ft.
Heating and cooling
- Cooling:Central Air
- Heating:Central
Structure and exterior
- Year built:1959
- Building area:7,594 sq. ft.
- Lot area:1.51 Acres
Finances and disclosures
- Price:$19,995,000
- Price per sq. ft.:$2,633
New listings near 1117 N Beverly Drive
- New
 $11,995,000Active6 beds 7 baths7,134 sq. ft.
$11,995,000Active6 beds 7 baths7,134 sq. ft.1022 Summit Drive, Beverly Hills, CA 90210
MLS# 26641795Listed by: CHRISTIE'S INTERNATIONAL REAL ESTATE SOCAL - New
 $1,649,000Active2 beds 2 baths1,295 sq. ft.
$1,649,000Active2 beds 2 baths1,295 sq. ft.9959 Westwanda Drive, Beverly Hills, CA 90210
MLS# 26641583Listed by: HOMEGROWN WEALTH REAL ESTATE - New
 $4,595,000Active3 beds 3 baths2,215 sq. ft.
$4,595,000Active3 beds 3 baths2,215 sq. ft.1952 N Beverly Drive, Beverly Hills, CA 90210
MLS# 26642003Listed by: THE BEVERLY HILLS ESTATES - Open Sun, 1 to 4pmNew
 $1,650,000Active2 beds 3 baths1,942 sq. ft.
$1,650,000Active2 beds 3 baths1,942 sq. ft.447 N Doheny Drive #102, Beverly Hills, CA 90210
MLS# 26642041Listed by: COLDWELL BANKER REALTY - New
 $9,500,000Active7 beds 8 baths8,185 sq. ft.
$9,500,000Active7 beds 8 baths8,185 sq. ft.13355 Mulholland Drive, Beverly Hills, CA 90210
MLS# 26641695Listed by: THE AGENCY - New
 $4,400,000Active8 beds 10 baths5,971 sq. ft.
$4,400,000Active8 beds 10 baths5,971 sq. ft.208 S El Camino Drive, Beverly Hills, CA 90212
MLS# 26641473Listed by: TONY AZZI - New
 $3,499,999Active5 beds 6 baths4,582 sq. ft.
$3,499,999Active5 beds 6 baths4,582 sq. ft.1414 Dawnridge Drive, Beverly Hills, CA 90210
MLS# CRSR26014643Listed by: SUNRISE STAR REALTY - Open Tue, 11am to 2pmNew
 $29,500,000Active6 beds 6 baths
$29,500,000Active6 beds 6 baths9501 Gloaming Drive, Beverly Hills, CA 90210
MLS# 26638777Listed by: CHRISTIE'S INTERNATIONAL REAL ESTATE SOCAL - New
 $1,149,000Active2 beds 2 baths1,410 sq. ft.
$1,149,000Active2 beds 2 baths1,410 sq. ft.9970 Westwanda Drive, Beverly Hills, CA 90210
MLS# CL26639853Listed by: KELLER WILLIAMS BEVERLY HILLS - New
 $24,995,000Active6 beds 8 baths11,588 sq. ft.
$24,995,000Active6 beds 8 baths11,588 sq. ft.807 N Crescent Drive, Beverly Hills, CA 90210
MLS# CL26639979Listed by: THE OPPENHEIM GROUP, INC.
