116 N Swall Drive #501, Beverly Hills, CA 90211
Local realty services provided by:Better Homes and Gardens Real Estate Wine Country Group
116 N Swall Drive #501,Beverly Hills, CA 90211
$1,300,000
- 2 Beds
- 3 Baths
- 1,942 sq. ft.
- Townhouse
- Active
Upcoming open houses
- Fri, Nov 2110:00 am - 02:00 pm
- Sun, Nov 3010:00 am - 05:00 pm
Listed by: jack dagher, lovdeep chhina
Office: equity union
MLS#:25619699
Source:CRMLS
Price summary
- Price:$1,300,000
- Price per sq. ft.:$669.41
- Monthly HOA dues:$780
About this home
Welcome to 116 N Swall Drive, Unit 501, a sophisticated 2-bedroom, 2.5-bath penthouse perched on the top floor in Beverly Hills. At 1,942 square feet, it offers stunning panoramic views that sweep across Beverly Hills, the Hollywood Hills, and the city's glittering lights. Step inside to an open layout where the living room takes center stage with its marble fireplace and direct balcony access, leading smoothly into a dining area and a versatile den space. The primary suite is spacious with plenty of closet room, and the kitchen comes equipped with generous storage. You'll appreciate the practical touches like in-unit laundry and side-by-side parking. Sunlight streams in through oversized sliding doors and windows, bringing out the beauty of the hardwood floors, crown molding, and recessed lightsmaking it great for hosting friends or just unwinding. The building itself impresses from the start with a polished lobby of marble tiles, mirrors, and greenery, along with standout amenities such as a pool, sauna, sun deck, clubhouse, elevator, and secure gated access. Right in the thick of things, you're just a short walk from Rodeo Drive's high-end shopping, top-notch meals at places like Spago or The Grill on the Alley, the historic Greystone Mansion, and the peaceful Beverly Gardens Park. It's the essence of upscale city life for those who know what they want.
Contact an agent
Home facts
- Year built:1974
- Listing ID #:25619699
- Added:1 day(s) ago
- Updated:November 18, 2025 at 12:37 PM
Rooms and interior
- Bedrooms:2
- Total bathrooms:3
- Full bathrooms:3
- Living area:1,942 sq. ft.
Heating and cooling
- Cooling:Central Air
- Heating:Central
Structure and exterior
- Year built:1974
- Building area:1,942 sq. ft.
- Lot area:0.26 Acres
Utilities
- Sewer:Sewer Tap Paid
Finances and disclosures
- Price:$1,300,000
- Price per sq. ft.:$669.41
New listings near 116 N Swall Drive #501
- New
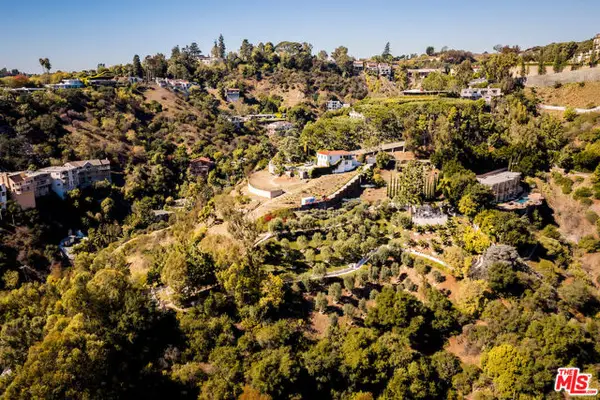 $10,995,000Active3.85 Acres
$10,995,000Active3.85 Acres1436 Bella Drive, Beverly Hills, CA 90210
MLS# CL25611243Listed by: COMPASS - New
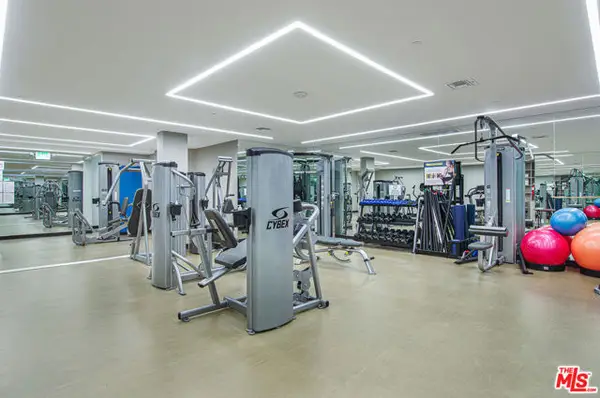 $1,695,000Active2 beds 3 baths2,283 sq. ft.
$1,695,000Active2 beds 3 baths2,283 sq. ft.211 S Spalding Drive #N104, Beverly Hills, CA 90212
MLS# CL25613073Listed by: FPM REALTY - New
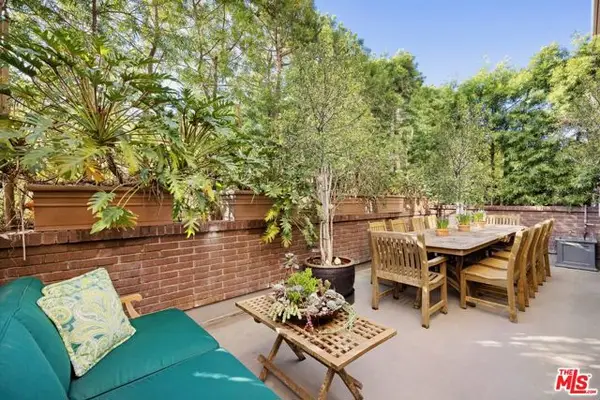 $2,150,000Active2 beds 3 baths2,289 sq. ft.
$2,150,000Active2 beds 3 baths2,289 sq. ft.211 S Spalding Drive #109S, Beverly Hills, CA 90212
MLS# CL25617763Listed by: NOURMAND & ASSOCIATES-BH - New
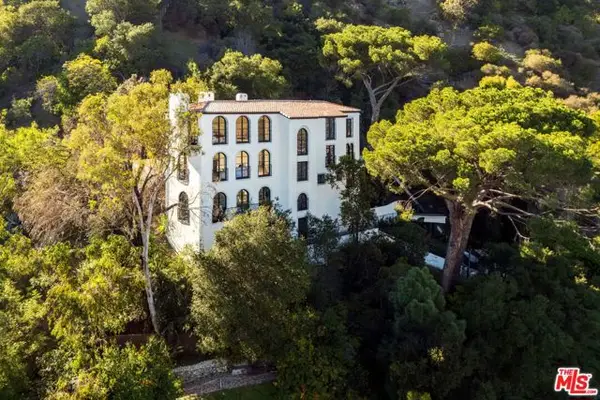 $3,995,000Active5 beds 6 baths5,516 sq. ft.
$3,995,000Active5 beds 6 baths5,516 sq. ft.1301 N Beverly Drive, Beverly Hills, CA 90210
MLS# CL25614715Listed by: THE BEVERLY HILLS ESTATES - New
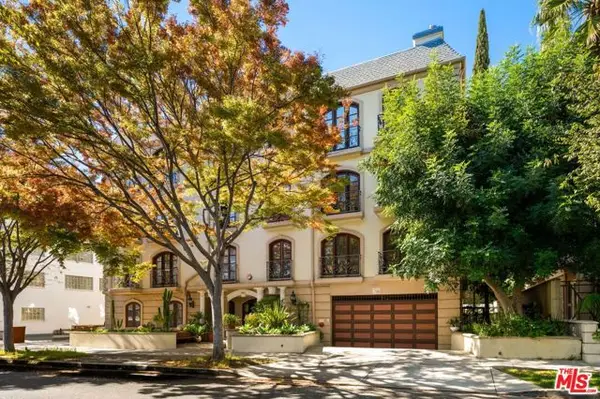 $1,450,000Active3 beds 4 baths1,807 sq. ft.
$1,450,000Active3 beds 4 baths1,807 sq. ft.353 S Reeves Drive #202, Beverly Hills, CA 90212
MLS# CL25615611Listed by: THE BEVERLY HILLS ESTATES - New
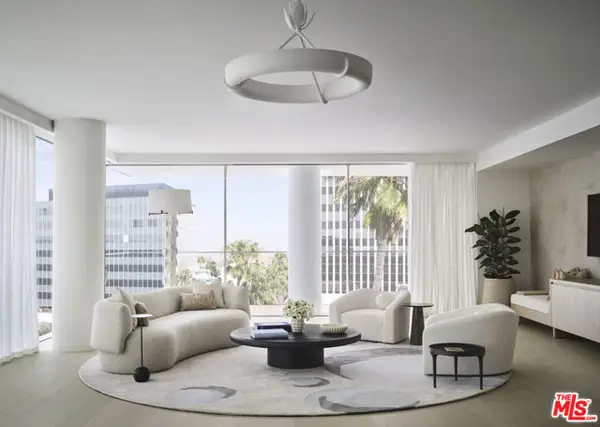 $5,995,000Active3 beds 4 baths3,033 sq. ft.
$5,995,000Active3 beds 4 baths3,033 sq. ft.9200 Wilshire Blvd #202W, Beverly Hills, CA 90212
MLS# CL25617829Listed by: COMPASS - New
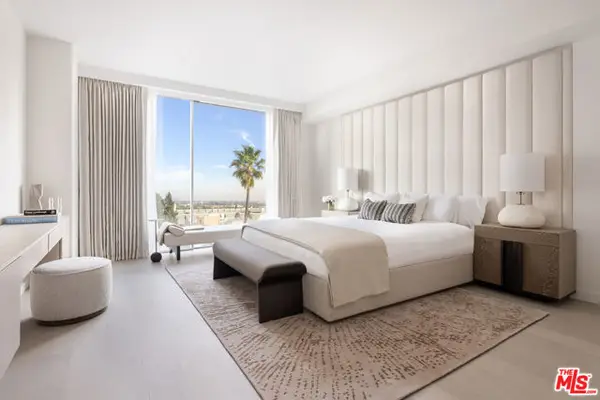 $4,250,000Active2 beds 3 baths2,111 sq. ft.
$4,250,000Active2 beds 3 baths2,111 sq. ft.9200 Wilshire Blvd #305E, Beverly Hills, CA 90212
MLS# CL25618459Listed by: COMPASS - New
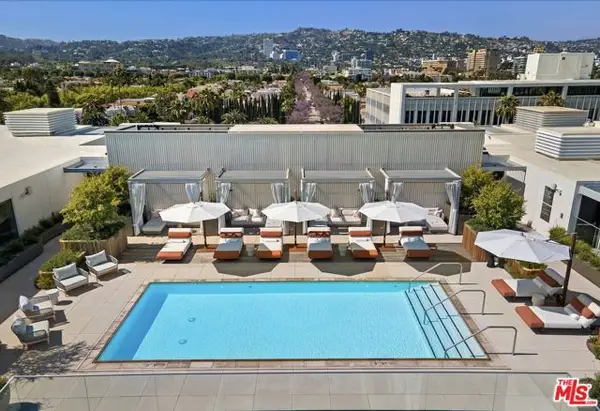 $5,550,000Active2 beds 4 baths2,491 sq. ft.
$5,550,000Active2 beds 4 baths2,491 sq. ft.9200 Wilshire Blvd #306W, Beverly Hills, CA 90212
MLS# CL25618469Listed by: COMPASS - New
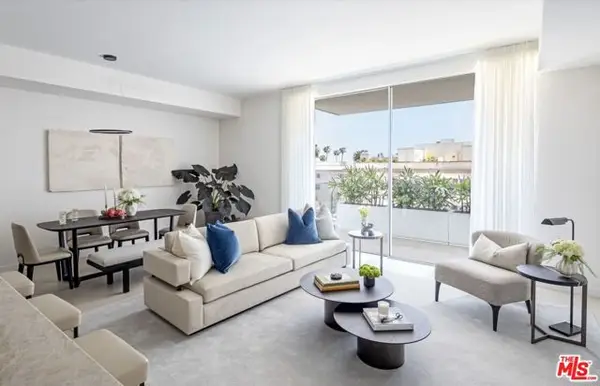 $2,650,000Active1 beds 2 baths1,257 sq. ft.
$2,650,000Active1 beds 2 baths1,257 sq. ft.9200 Wilshire Blvd #404E, Beverly Hills, CA 90212
MLS# CL25618481Listed by: COMPASS
