- BHGRE®
- California
- Beverly Hills
- 1210 Laurel Way
1210 Laurel Way, Beverly Hills, CA 90210
Local realty services provided by:Better Homes and Gardens Real Estate Royal & Associates
1210 Laurel Way,Beverly Hills, CA 90210
$29,750,000
- 6 Beds
- 9 Baths
- 9,856 sq. ft.
- Single family
- Active
Listed by: ginger glass, alexandra glass
Office: compass
MLS#:CL26643465
Source:CA_BRIDGEMLS
Price summary
- Price:$29,750,000
- Price per sq. ft.:$3,018.47
About this home
Exceptional design meets refined luxury in this brand-new Beverly Hills architectural masterpiece, set behind privacy gates on a secluded promontory with truly explosive panoramic city-to-ocean views offering the rare combination of dramatic vistas and effortless convenience just moments from the Beverly Hills Hotel and the heart of the city. Created by renowned architect Paul McClean with interiors by Waldo Fernandez, this one-of-a-kind residence is a study in meticulous craftsmanship and elevated modern warmth. Behind the gates, twin marble waterfalls frame a dramatic entry, leading to illuminated travertine paths and a striking glass bridge that reveals the home's stunning three-level design. Walls of glass, soaring wood-paneled ceilings, and contrasting accents create a seamless indoor-outdoor flow reminiscent of the world's finest private resorts. An elevator services all levels, enhancing ease and livability throughout. The main level features formal living and dining areas, a kitchen as well as a chef's kitchen with Miele appliances, wine cellar, and private office. Pocketing glass doors open to an expansive outdoor oasis with a full-length infinity pool, jacuzzi, baja ledge, and multiple dining and lounge areas overlooking the skyline ideal for hosting events, parties, an
Contact an agent
Home facts
- Year built:2025
- Listing ID #:CL26643465
- Added:192 day(s) ago
- Updated:January 29, 2026 at 05:13 PM
Rooms and interior
- Bedrooms:6
- Total bathrooms:9
- Full bathrooms:7
- Living area:9,856 sq. ft.
Heating and cooling
- Cooling:Central Air
- Heating:Central
Structure and exterior
- Year built:2025
- Building area:9,856 sq. ft.
- Lot area:0.38 Acres
Finances and disclosures
- Price:$29,750,000
- Price per sq. ft.:$3,018.47
New listings near 1210 Laurel Way
- New
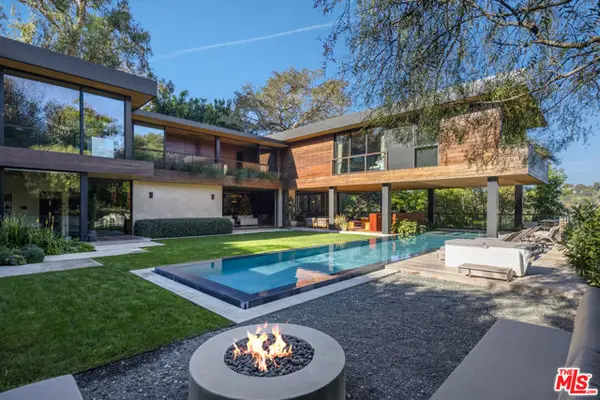 $12,500,000Active3 beds 5 baths5,442 sq. ft.
$12,500,000Active3 beds 5 baths5,442 sq. ft.9551 Oak Pass Road, Beverly Hills, CA 90210
MLS# CL26644657Listed by: CAROLWOOD ESTATES - New
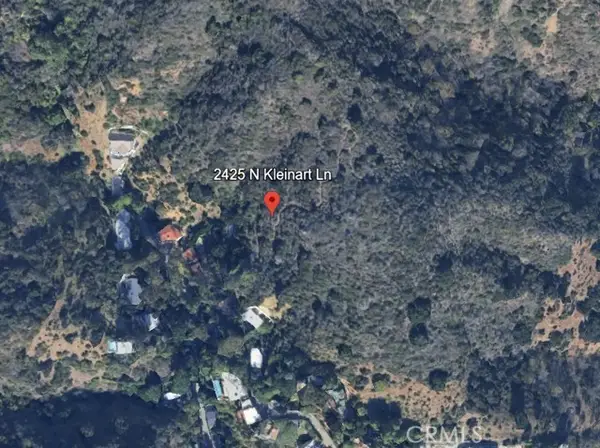 $100,000Active0.34 Acres
$100,000Active0.34 Acres2425 Kleinart Lane, Beverly Hills, CA 90210
MLS# OC26017118Listed by: EXP REALTY OF GREATER LOS ANGELES, INC. - Open Sun, 1 to 4pmNew
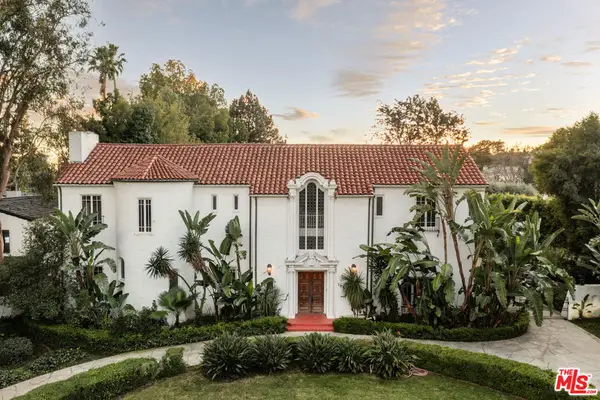 $17,995,000Active6 beds 5 baths6,412 sq. ft.
$17,995,000Active6 beds 5 baths6,412 sq. ft.1003 Benedict Canyon Drive, Beverly Hills, CA 90210
MLS# 26644887Listed by: RESIDENT GROUP - Open Sun, 1 to 4pmNew
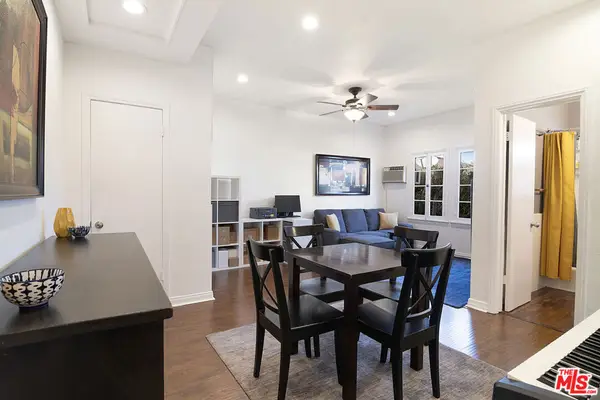 $599,000Active2 beds 1 baths662 sq. ft.
$599,000Active2 beds 1 baths662 sq. ft.340 N Oakhurst Drive #205, Beverly Hills, CA 90210
MLS# 26644919Listed by: KELLER WILLIAMS BEVERLY HILLS - New
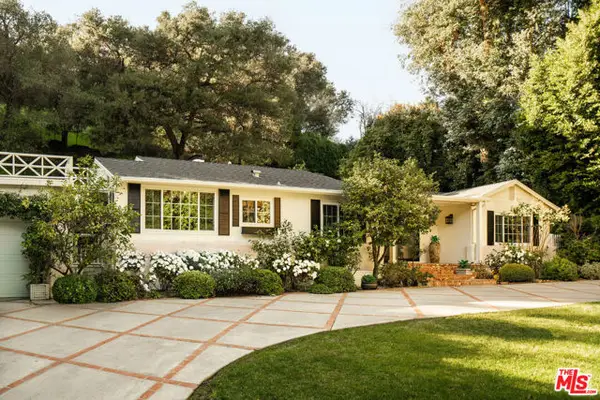 $3,250,000Active3 beds 4 baths2,644 sq. ft.
$3,250,000Active3 beds 4 baths2,644 sq. ft.2533 Benedict Canyon Drive, Beverly Hills, CA 90210
MLS# CL26643157Listed by: SOTHEBY'S INTERNATIONAL REALTY - New
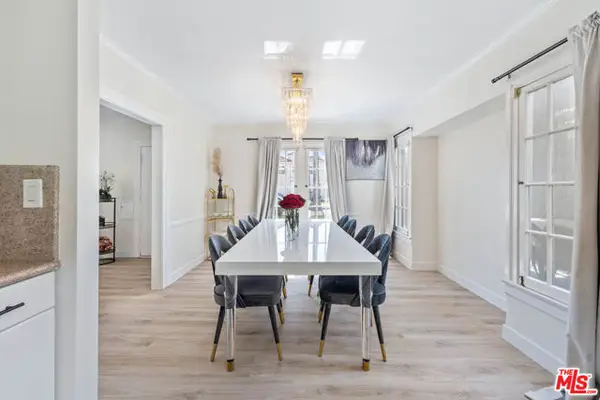 $2,595,000Active3 beds 2 baths1,462 sq. ft.
$2,595,000Active3 beds 2 baths1,462 sq. ft.140 N Carson Road, Beverly Hills, CA 90211
MLS# CL26644497Listed by: POWER BROKERS - New
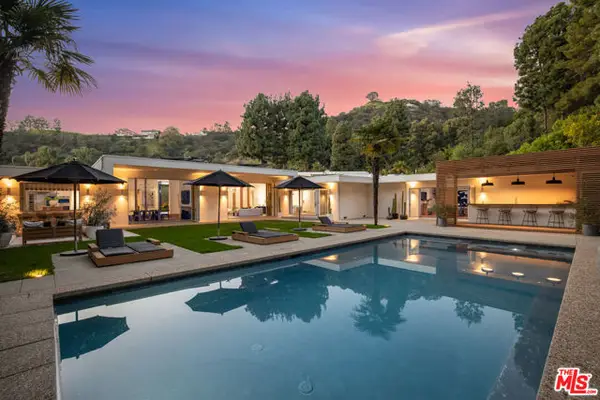 $14,500,000Active6 beds 6 baths5,395 sq. ft.
$14,500,000Active6 beds 6 baths5,395 sq. ft.1130 Maytor Place, Beverly Hills, CA 90210
MLS# CL26643583Listed by: WESTSIDE ESTATE AGENCY INC. - New
 $4,100,000Active3 beds 3 baths2,539 sq. ft.
$4,100,000Active3 beds 3 baths2,539 sq. ft.344 S Camden, Beverly Hills, CA 90212
MLS# OC26016019Listed by: FLIPUR, INC - New
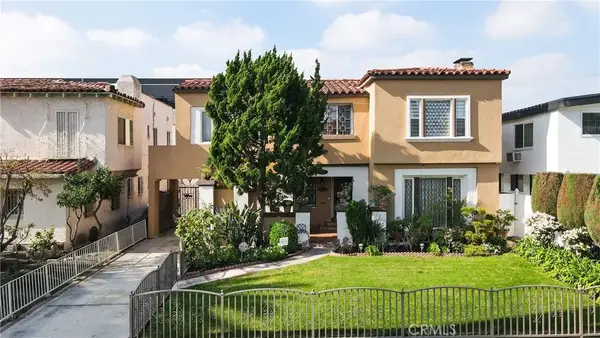 $3,290,000Active6 beds 6 baths
$3,290,000Active6 beds 6 baths137 N Hamilton Drive, Beverly Hills, CA 90211
MLS# SR26018202Listed by: BEST REALTY & INVESTMENT, INC. - New
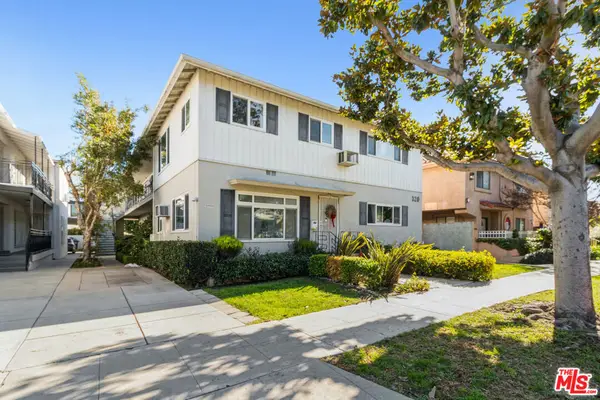 $3,180,000Active10 beds 7 baths5,920 sq. ft.
$3,180,000Active10 beds 7 baths5,920 sq. ft.320 S Doheny Drive, Beverly Hills, CA 90211
MLS# 26644029Listed by: MARCUS & MILLICHAP

