1265 Leona Drive, Beverly Hills, CA 90210
Local realty services provided by:Better Homes and Gardens Real Estate Wine Country Group
1265 Leona Drive,Beverly Hills, CA 90210
$5,995,000
- 5 Beds
- 6 Baths
- 5,900 sq. ft.
- Single family
- Pending
Listed by: jed weisman
Office: westside estate agency inc.
MLS#:25575539
Source:CRMLS
Price summary
- Price:$5,995,000
- Price per sq. ft.:$1,016.1
About this home
A timeless and turn-key residence in the City of Beverly Hills. Just one mile north of Sunset Blvd, this elegant home sits on a quiet cul-de-sac off lower Benedict Canyon. With five bedrooms and five and a half baths, the three-story home offers a flexible layout with ultimate privacy and wonderful city and mountain views. At the heart of the home lies a serene, garden courtyard visible from all the main rooms. Up a short flight of stairs from the foyer, the main floor is connected by a sunny and gracious hallway. Here you'll find a spacious, sunken family room and wet bar, a well-appointed eat-in kitchen, a formal dining room, living room, office, powder room, and a staff bedroom & bath tucked away behind the laundry room. On the top floor is a primary bedroom featuring dual bathrooms, two walk-in closets, and two private balconies which incredible views. Another upstairs bedroom with en-suite bath is currently used as an office. The lower level is dedicated to entertainment with a spacious TV room and a pool table. Two more bedrooms (one currently used as a gym) and a full bathroom with a steam shower complete this level. Outdoors, you'll find a beautifully landscaped courtyard, offering private space for relaxation, entertaining, and dining. A two-car garage, walk-in security gate, and locked gardener entrance offer ultimate security. This Beverly Hills classic is the perfect blend of timeless elegance and modern comfort.
Contact an agent
Home facts
- Year built:1978
- Listing ID #:25575539
- Added:136 day(s) ago
- Updated:December 19, 2025 at 08:31 AM
Rooms and interior
- Bedrooms:5
- Total bathrooms:6
- Full bathrooms:5
- Half bathrooms:1
- Living area:5,900 sq. ft.
Heating and cooling
- Cooling:Central Air
- Heating:Central
Structure and exterior
- Year built:1978
- Building area:5,900 sq. ft.
- Lot area:0.31 Acres
Finances and disclosures
- Price:$5,995,000
- Price per sq. ft.:$1,016.1
New listings near 1265 Leona Drive
- New
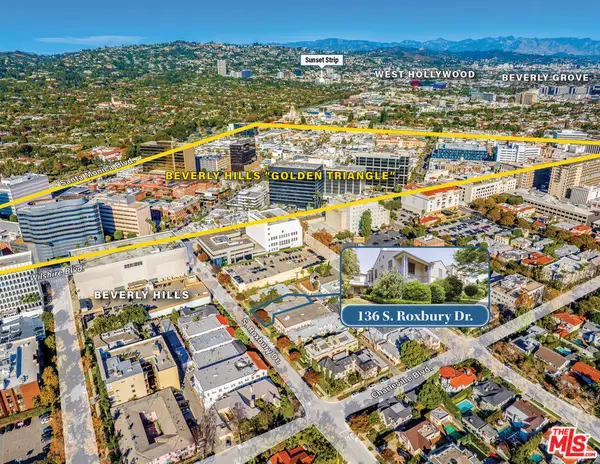 $4,600,000Active4 beds 8 baths6,000 sq. ft.
$4,600,000Active4 beds 8 baths6,000 sq. ft.136 S Roxbury Drive, Beverly Hills, CA 90212
MLS# 25629581Listed by: CB RICHARD ELLIS, INC. - New
 $599,999Active1 beds 1 baths170 sq. ft.
$599,999Active1 beds 1 baths170 sq. ft.Address Withheld By Seller, Beverly Hills, CA 90211
MLS# 25628927Listed by: EPIQUE REALTY - New
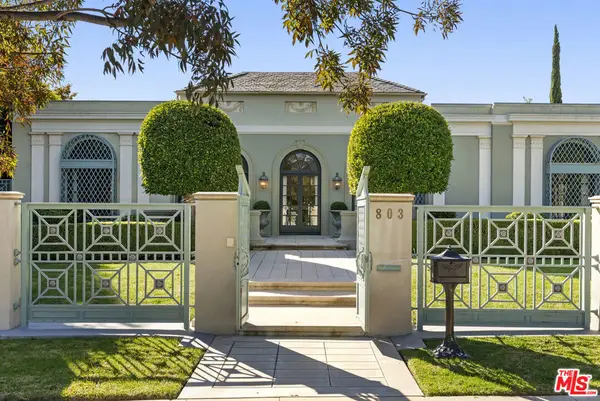 $11,495,000Active5 beds 8 baths5,097 sq. ft.
$11,495,000Active5 beds 8 baths5,097 sq. ft.803 N Rexford Drive, Beverly Hills, CA 90210
MLS# 25622967Listed by: HILTON & HYLAND - New
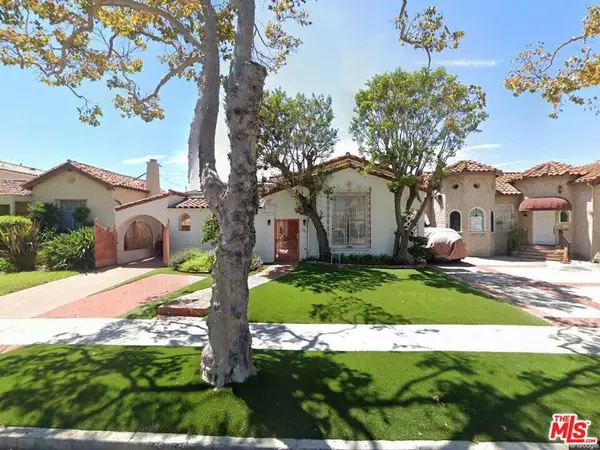 $2,900,000Active3 beds 2 baths2,089 sq. ft.
$2,900,000Active3 beds 2 baths2,089 sq. ft.341 S La Peer Drive, Beverly Hills, CA 90211
MLS# 25628305Listed by: BEVERLY HILLS REALTY - New
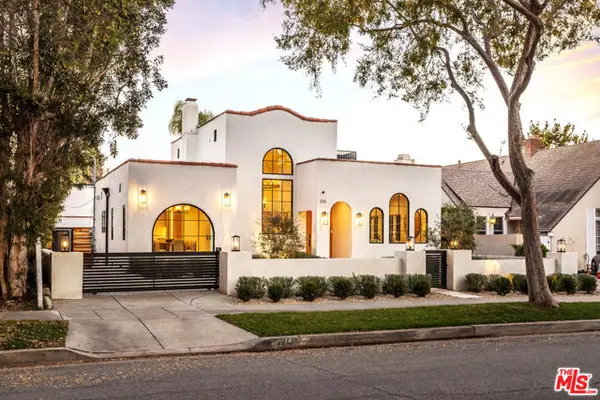 $4,495,000Active5 beds 5 baths2,720 sq. ft.
$4,495,000Active5 beds 5 baths2,720 sq. ft.216 S Almont Drive, Beverly Hills, CA 90211
MLS# CL25628199Listed by: KELLER WILLIAMS BEVERLY HILLS 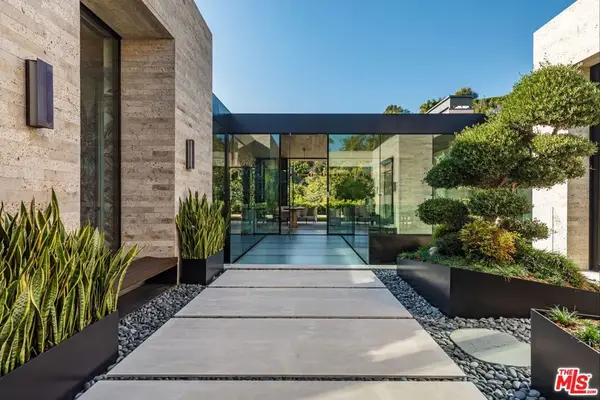 $19,995,000Active5 beds 8 baths
$19,995,000Active5 beds 8 baths1335 Carla Lane, Beverly Hills, CA 90210
MLS# 25626023Listed by: THE BEVERLY HILLS ESTATES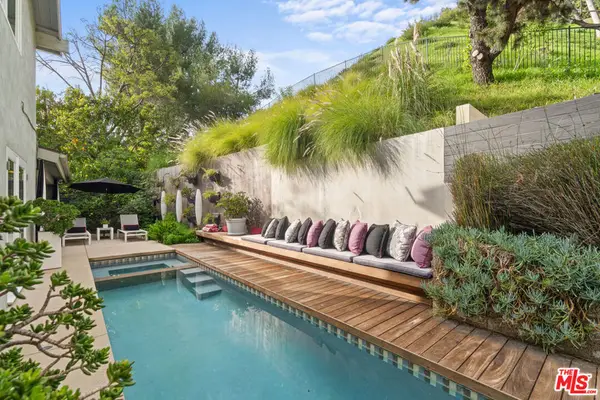 $2,995,000Active4 beds 4 baths2,676 sq. ft.
$2,995,000Active4 beds 4 baths2,676 sq. ft.9767 Apricot Lane, Beverly Hills, CA 90210
MLS# 25626227Listed by: COMPASS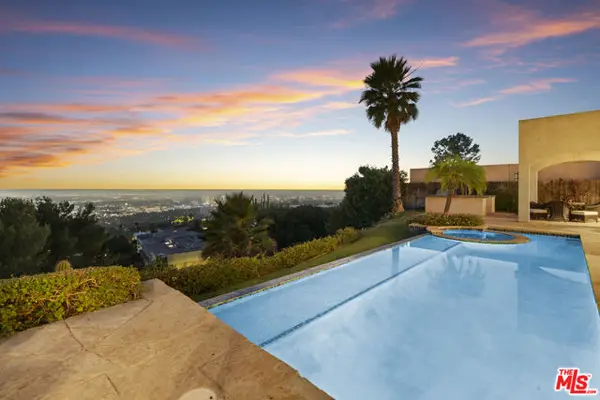 $11,995,000Active4 beds 5 baths4,381 sq. ft.
$11,995,000Active4 beds 5 baths4,381 sq. ft.1740 Carla, Beverly Hills, CA 90210
MLS# CL25619159Listed by: KELLER WILLIAMS BEVERLY HILLS $3,800,000Active4 beds 3 baths2,425 sq. ft.
$3,800,000Active4 beds 3 baths2,425 sq. ft.113 Doheny, Beverly Hills, CA 90211
MLS# OC25272352Listed by: LOYAL PROPERTY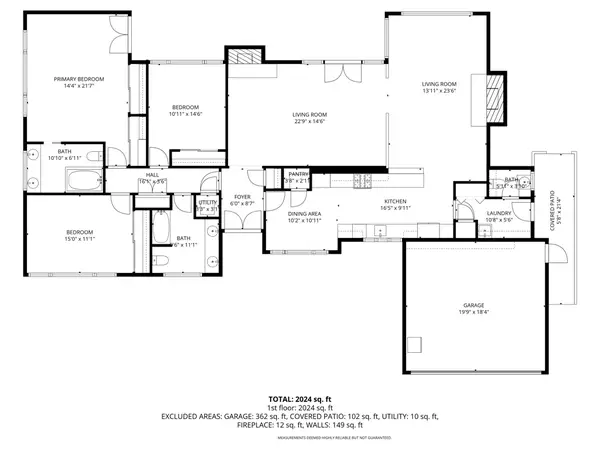 $2,290,000Active3 beds 3 baths2,096 sq. ft.
$2,290,000Active3 beds 3 baths2,096 sq. ft.2717 Ellison Drive, Beverly Hills, CA 90210
MLS# 25581141Listed by: RODEO REALTY
