1277 Leona Drive, Beverly Hills, CA 90210
Local realty services provided by:Better Homes and Gardens Real Estate Lakeview Realty
1277 Leona Drive,Beverly Hills, CA 90210
$5,995,000
- 5 Beds
- 4 Baths
- 3,411 sq. ft.
- Single family
- Pending
Listed by: dean mandile, justin mandile
Office: sotheby's international realty
MLS#:25612661
Source:CRMLS
Price summary
- Price:$5,995,000
- Price per sq. ft.:$1,757.55
About this home
Nestled at the end of a quiet cul-de-sac north of Sunset Boulevard, this one-of-a-kind Country Colonial Revival estate embodies Beverly Hills charm, privacy, and history. Originally built in 1939 and set behind gates on a rare promontory lot of approximately 18,853 square feet, this enchanting property offers sweeping views of the Century City skyline and a serene, lush garden setting.A long brick-paved driveway leads to the 3,411-square-foot residence, offering 5 bedrooms and 4 baths. This magical retreat was the personal estate and creative studio of iconic fashion photographer Melvin Sokolsky for nearly 50 years. Its provenance and character shine throughout from the handcrafted brick facade to rich interiors featuring imported Sotios tiles from Mexico, wood-beamed ceilings, and classic French tile flooring on the lower level. A gracious foyer introduces the main living spaces: an elegant living room with fireplace and built-ins, a warm media/sitting room, a formal dining room, and a rustic farmhouse kitchen appointed with a Garland range, Traulsen commercial refrigerator, LG dishwasher, artisanal wood counters, and open shelving. French doors and picture windows frame greenery and city vistas, flowing out to an expansive wraparound deck for effortless indoor-outdoor living. The lower level serves as the bedroom wing, anchored by a serene primary suite with dressing area and garden access, along with additional secondary bedrooms. This level also features a cozy library, mud room, and generous storage designed for day-to-day functionality while preserving privacy and tranquility. Sotios tiles, classic French tile floors, wood-beamed ceilings, two fireplaces, and brick hardscape underscore the timeless character and warmth of the home. The rear grounds offer a tranquil outdoor oasis, with multiple lounging and entertaining areas surrounded by mature landscaping and dramatic views. A sparkling pool and sun deck are perfectly positioned to capture the natural beauty of the hillside setting ideal for hosting gatherings or enjoying quiet moments under the California sun. Just moments from world-class dining and luxury shopping on Rodeo Drive, this gated Beverly Hills sanctuary offers privacy, pedigree, and an unparalleled address. Whether cherished as-is or reimagined into a new legacy estate, 1277 Leona Drive represents a rare opportunity in one of the most exclusive neighborhoods in the world.
Contact an agent
Home facts
- Year built:1939
- Listing ID #:25612661
- Added:50 day(s) ago
- Updated:December 19, 2025 at 08:31 AM
Rooms and interior
- Bedrooms:5
- Total bathrooms:4
- Full bathrooms:4
- Living area:3,411 sq. ft.
Heating and cooling
- Cooling:Central Air
- Heating:Central
Structure and exterior
- Year built:1939
- Building area:3,411 sq. ft.
- Lot area:0.43 Acres
Finances and disclosures
- Price:$5,995,000
- Price per sq. ft.:$1,757.55
New listings near 1277 Leona Drive
- New
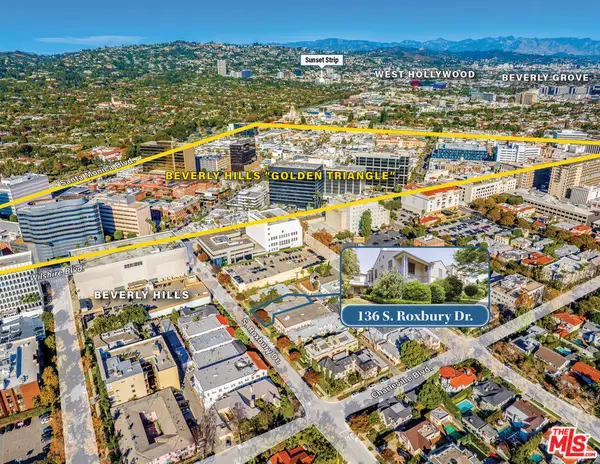 $4,600,000Active4 beds 8 baths6,000 sq. ft.
$4,600,000Active4 beds 8 baths6,000 sq. ft.136 S Roxbury Drive, Beverly Hills, CA 90212
MLS# 25629581Listed by: CB RICHARD ELLIS, INC. - New
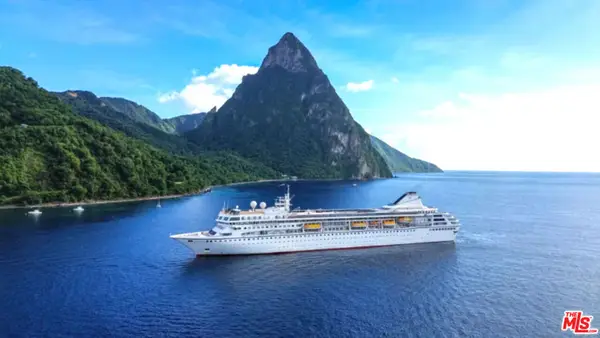 $599,999Active1 beds 1 baths170 sq. ft.
$599,999Active1 beds 1 baths170 sq. ft.Address Withheld By Seller, Beverly Hills, CA 90211
MLS# 25628927Listed by: EPIQUE REALTY - New
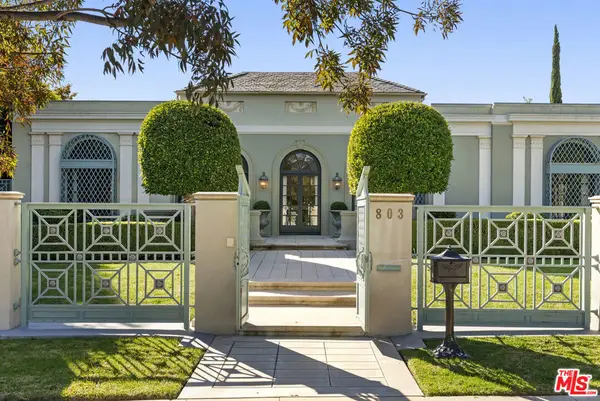 $11,495,000Active5 beds 8 baths5,097 sq. ft.
$11,495,000Active5 beds 8 baths5,097 sq. ft.803 N Rexford Drive, Beverly Hills, CA 90210
MLS# 25622967Listed by: HILTON & HYLAND - New
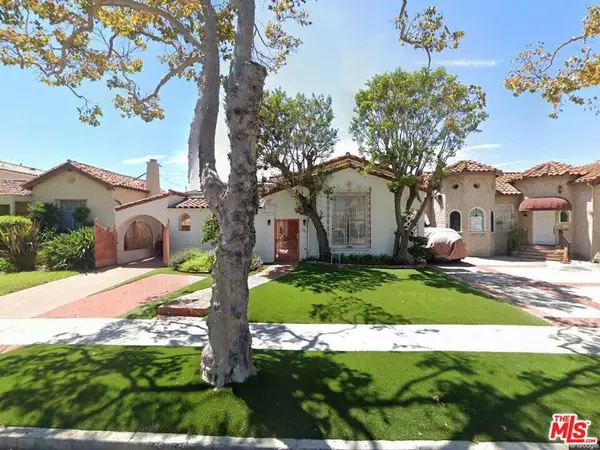 $2,900,000Active3 beds 2 baths2,089 sq. ft.
$2,900,000Active3 beds 2 baths2,089 sq. ft.341 S La Peer Drive, Beverly Hills, CA 90211
MLS# 25628305Listed by: BEVERLY HILLS REALTY - New
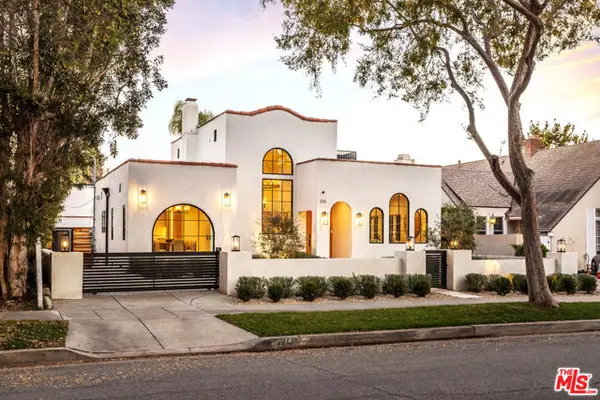 $4,495,000Active5 beds 5 baths2,720 sq. ft.
$4,495,000Active5 beds 5 baths2,720 sq. ft.216 S Almont Drive, Beverly Hills, CA 90211
MLS# CL25628199Listed by: KELLER WILLIAMS BEVERLY HILLS 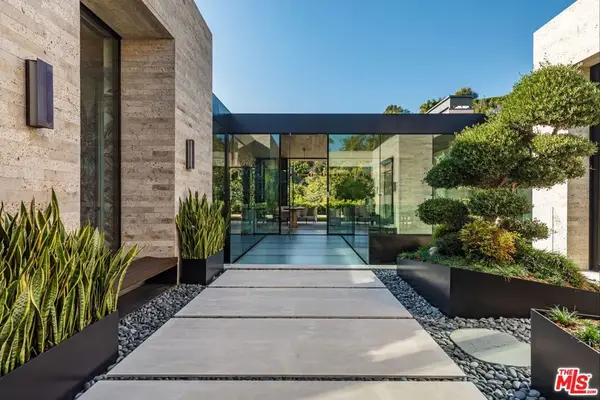 $19,995,000Active5 beds 8 baths
$19,995,000Active5 beds 8 baths1335 Carla Lane, Beverly Hills, CA 90210
MLS# 25626023Listed by: THE BEVERLY HILLS ESTATES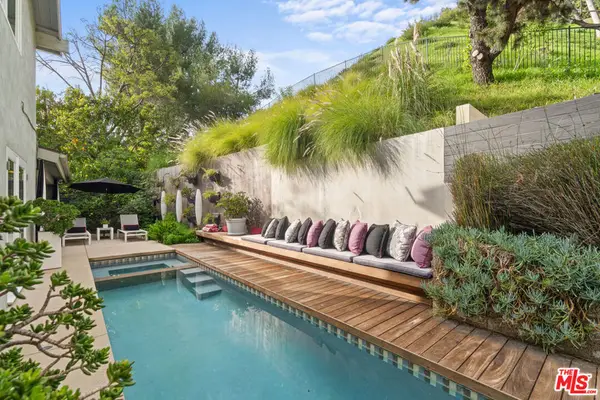 $2,995,000Active4 beds 4 baths2,676 sq. ft.
$2,995,000Active4 beds 4 baths2,676 sq. ft.9767 Apricot Lane, Beverly Hills, CA 90210
MLS# 25626227Listed by: COMPASS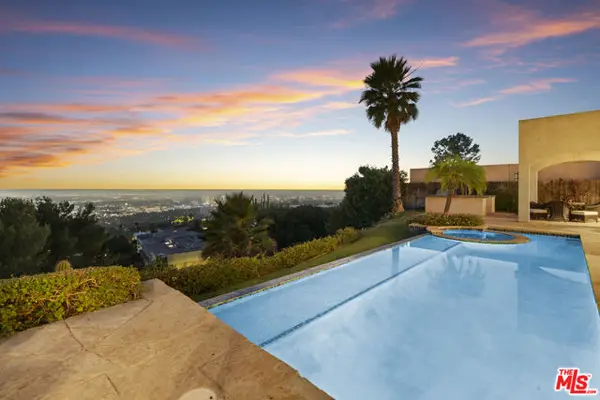 $11,995,000Active4 beds 5 baths4,381 sq. ft.
$11,995,000Active4 beds 5 baths4,381 sq. ft.1740 Carla, Beverly Hills, CA 90210
MLS# CL25619159Listed by: KELLER WILLIAMS BEVERLY HILLS $3,800,000Active4 beds 3 baths2,425 sq. ft.
$3,800,000Active4 beds 3 baths2,425 sq. ft.113 Doheny, Beverly Hills, CA 90211
MLS# OC25272352Listed by: LOYAL PROPERTY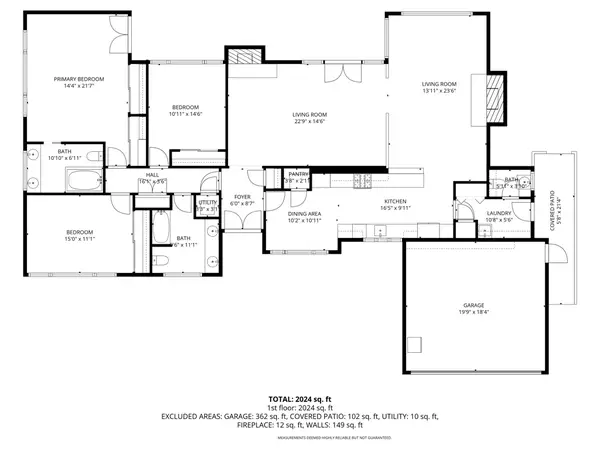 $2,290,000Active3 beds 3 baths2,096 sq. ft.
$2,290,000Active3 beds 3 baths2,096 sq. ft.2717 Ellison Drive, Beverly Hills, CA 90210
MLS# 25581141Listed by: RODEO REALTY
