130 S Carson Road, Beverly Hills, CA 90211
Local realty services provided by:Better Homes and Gardens Real Estate Oak Valley
130 S Carson Road,Beverly Hills, CA 90211
$1,999,999
- 3 Beds
- 2 Baths
- 2,414 sq. ft.
- Single family
- Active
Listed by:deborah pashkoff
Office:equity union
MLS#:25603569
Source:CRMLS
Price summary
- Price:$1,999,999
- Price per sq. ft.:$828.5
About this home
Don't miss this exceptional Spanish Colonial with tons of old-world charm and classic details like stained glass windows and coved ceilings adding both elegance and visual interest while blending classic stucco walls and archways. Additionally, the wood flooring and Spanish tile give a warmth and rustic feel to this beautiful property. This home was last updated in the late 80's and awaits its new owner to restore or reimagine this unique and spacious floor plan. Upon entry into the living room you immediately feel the warmth and potential of this space to relax and enjoy the fireplace or entertain. The living room flows to the dining area and from there to the large kitchen. From the sun filled front library/study also at entry to the additional office space and family room with high planked/vaulted ceiling, the options abound! Living areas are flanked by bedrooms on one side and office space on the other. The three spacious bedrooms and 2 bathrooms off the hallway allow for private sleeping areas with the primary bedroom looking out into the back courtyard. The kitchen boasts a separate eating area and enough counter and storage space to please the chef in your home! The laundry room off of the kitchen rounds out this unique floor plan. From the family room at the back of the house or the primary bedroom you can access the back courtyard. Here you will also find a studio guest unit with its own separate entrance as well as a one car garage. Conveniently located to top rated schools, shopping and dining, come and see the opportunity that awaits!
Contact an agent
Home facts
- Year built:1927
- Listing ID #:25603569
- Added:1 day(s) ago
- Updated:October 16, 2025 at 07:23 PM
Rooms and interior
- Bedrooms:3
- Total bathrooms:2
- Full bathrooms:2
- Living area:2,414 sq. ft.
Heating and cooling
- Cooling:Central Air
- Heating:Central Furnace, Forced Air, Wall Furnace
Structure and exterior
- Year built:1927
- Building area:2,414 sq. ft.
- Lot area:0.15 Acres
Finances and disclosures
- Price:$1,999,999
- Price per sq. ft.:$828.5
New listings near 130 S Carson Road
- New
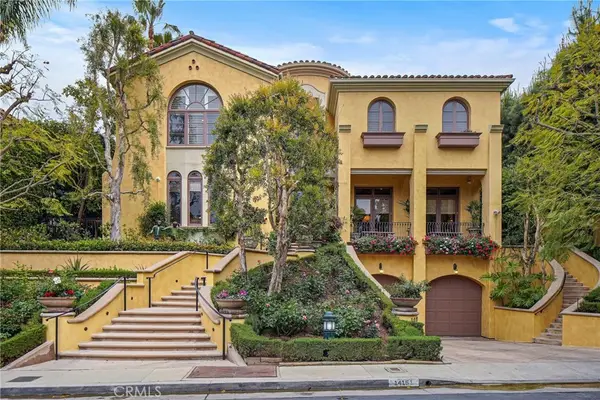 $12,900,000Active5 beds 7 baths7,630 sq. ft.
$12,900,000Active5 beds 7 baths7,630 sq. ft.14151 Beresford Road, Beverly Hills, CA 90210
MLS# SR25238686Listed by: SOTHEBY'S INTERNATIONAL REALTY - New
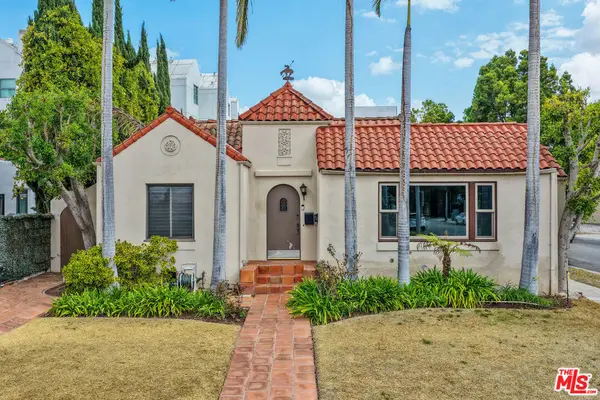 $1,999,999Active3 beds 2 baths2,414 sq. ft.
$1,999,999Active3 beds 2 baths2,414 sq. ft.130 S Carson Road, Beverly Hills, CA 90211
MLS# 25603569Listed by: EQUITY UNION - New
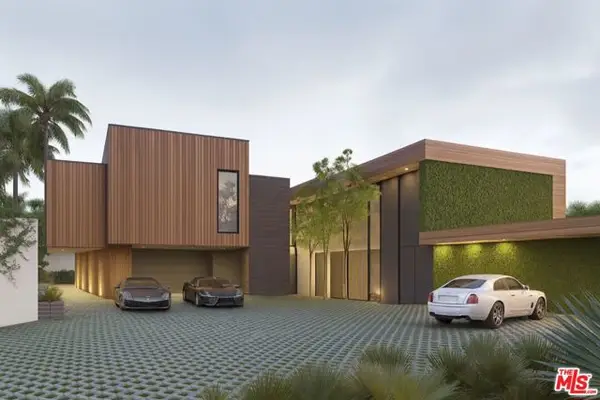 $7,995,000Active3 beds 3 baths
$7,995,000Active3 beds 3 baths9926 Beverly Grove Drive, Beverly Hills, CA 90210
MLS# CL25605309Listed by: THE DEAN COMPANY - New
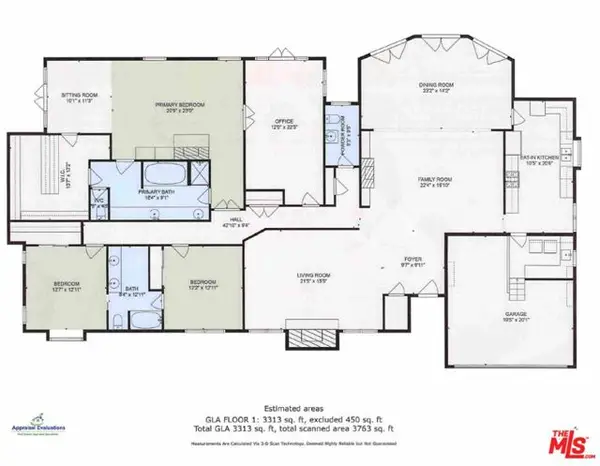 $3,699,000Active4 beds 4 baths3,313 sq. ft.
$3,699,000Active4 beds 4 baths3,313 sq. ft.9415 Cherokee Lane, Beverly Hills, CA 90210
MLS# CL25605287Listed by: BERKSHIRE HATHAWAY HOMESERVICES CALIFORNIA PROPERTIES - New
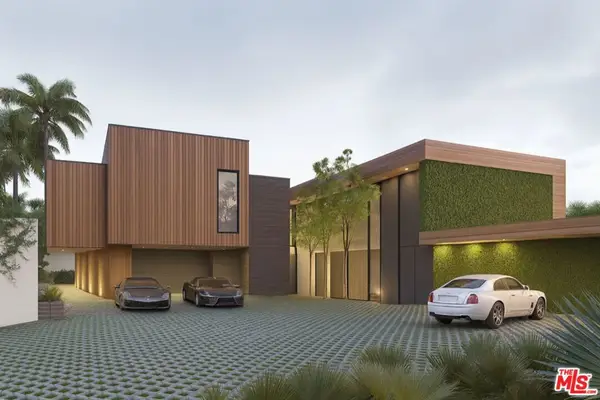 $7,995,000Active3 beds 3 baths
$7,995,000Active3 beds 3 baths9926 Beverly Grove Drive, Beverly Hills, CA 90210
MLS# 25605309Listed by: THE DEAN COMPANY - Open Tue, 11am to 2pmNew
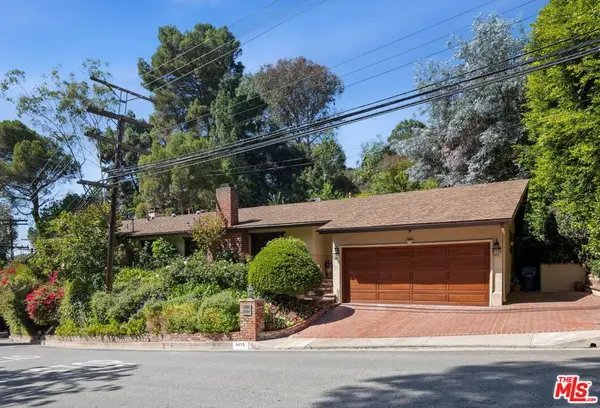 $3,699,000Active4 beds 4 baths3,313 sq. ft.
$3,699,000Active4 beds 4 baths3,313 sq. ft.9415 Cherokee Lane, Beverly Hills, CA 90210
MLS# 25605287Listed by: BERKSHIRE HATHAWAY HOMESERVICES CALIFORNIA PROPERTIES - New
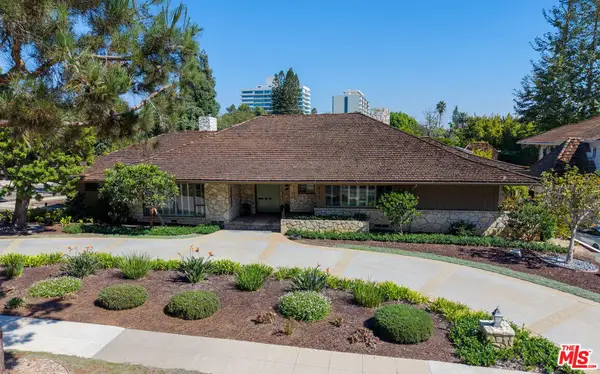 $9,995,000Active5 beds 5 baths4,381 sq. ft.
$9,995,000Active5 beds 5 baths4,381 sq. ft.634 N Sierra Drive, Beverly Hills, CA 90210
MLS# 25605825Listed by: KELLER WILLIAMS BEVERLY HILLS - New
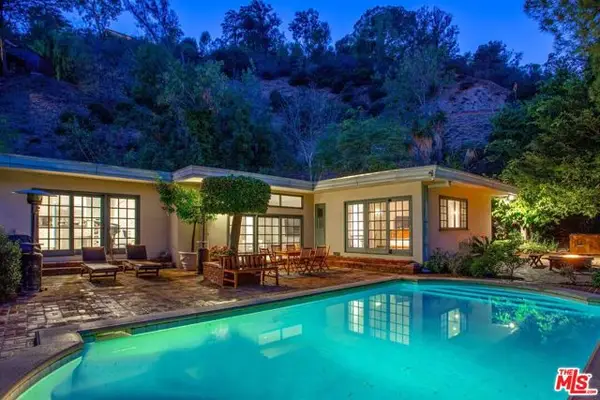 $3,499,500Active4 beds 3 baths2,247 sq. ft.
$3,499,500Active4 beds 3 baths2,247 sq. ft.10216 Cielo Drive, Beverly Hills, CA 90210
MLS# CL25606263Listed by: COMPASS - Open Tue, 11am to 2pmNew
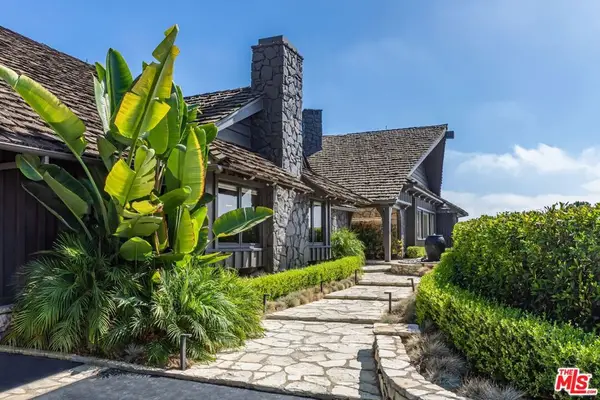 $12,995,000Active4 beds 5 baths6,424 sq. ft.
$12,995,000Active4 beds 5 baths6,424 sq. ft.1326 Beverly Estates Drive, Beverly Hills, CA 90210
MLS# 25605677Listed by: THE BEVERLY HILLS ESTATES
