1300 Shadybrook Drive, Beverly Hills, CA 90210
Local realty services provided by:Better Homes and Gardens Real Estate Oak Valley


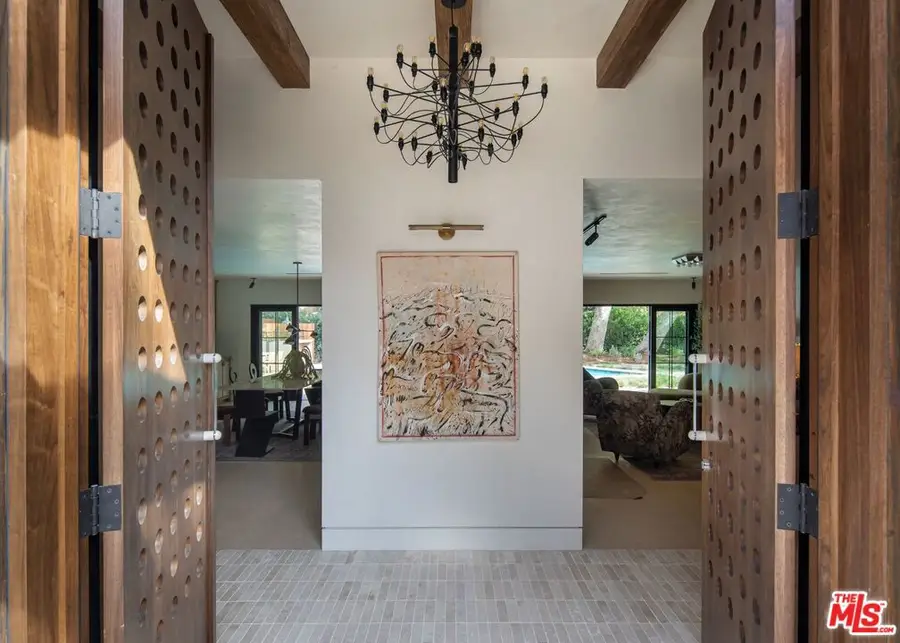
1300 Shadybrook Drive,Beverly Hills, CA 90210
$4,495,000
- 4 Beds
- 4 Baths
- 2,700 sq. ft.
- Single family
- Active
Listed by:marco salari
Office:the beverly hills estates
MLS#:24470971
Source:CRMLS
Price summary
- Price:$4,495,000
- Price per sq. ft.:$1,664.81
About this home
ARCHITECTURAL DIGEST PUBLISHED SUPERLATIVE BESPOKE DESIGN BY SAMAHA STUDIO ON COVETED SHADYBROOK. This home has undergone a comprehensive upgrade, including full renovations to plumbing, electrical, HVAC, windows, door, and pool. It exudes curb appeal with striking Shou Sugi Ban siding, crafted from dark, burned wood sourced from Nakamoto Forestry. The gravel and stone motor court leads to a dramatic foyer featuring custom double doors, beamed ceilings, and a seamless flow into the spacious living room, complete with built-in cabinetry and a cozy bookcase. The dining area is equally impressive, with a custom corten steel fireplace and a built-in bar accented by Italian Cipollino marble and white oak finishes. The galley-style kitchen is equipped with top-tier appliances, including an AGA stove, Miele refrigerator, and dishwasher, all set atop stunning travertine stone floors. The primary bedroom is a serene retreat, boasting two custom white oak walk-in closets with Lo & Co cast almond knobs, abundant natural light, and a luxurious bathroom with a soaking tub and oversized Zia Zellige tile double shower. The guest bedrooms are spacious and well-appointed, offering ample closet space and abundant natural light. The powder room features Waterworks fixtures, Zia Zellige tile, and a marble sink from Olive Atelier, while additional lighting and hardware throughout the home include designs by Buster & Punch and Bankston. Every principal room, including the primary suite, enjoys views of the meticulously landscaped backyard. The outdoor space is nothing short of spectacular, with an oversized banquet, a built-in BBQ bar with a fridge and sink, and a sun-drenched pool with travertine coping. An outdoor shower, multiple seating areas, and a curated collection of antique pots from Olive Ateliers complete the serene atmosphere. The backyard is also equipped with a speaker system, pool fountains, and copper gutters and downspouts, creating the perfect retreat for entertaining. The seller has installed a 10ft sound wall in the backyard. An oversized two-car garage provides direct access to the house. Located in the Warner School District.
Contact an agent
Home facts
- Year built:1956
- Listing Id #:24470971
- Added:279 day(s) ago
- Updated:August 13, 2025 at 01:10 PM
Rooms and interior
- Bedrooms:4
- Total bathrooms:4
- Full bathrooms:3
- Half bathrooms:1
- Living area:2,700 sq. ft.
Heating and cooling
- Cooling:Central Air
- Heating:Central Furnace
Structure and exterior
- Roof:Shingle
- Year built:1956
- Building area:2,700 sq. ft.
- Lot area:0.28 Acres
Finances and disclosures
- Price:$4,495,000
- Price per sq. ft.:$1,664.81
New listings near 1300 Shadybrook Drive
- Open Sat, 2 to 5pmNew
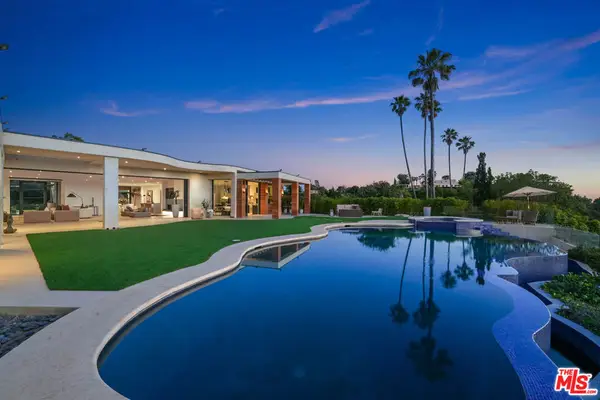 $16,869,000Active6 beds 7 baths8,600 sq. ft.
$16,869,000Active6 beds 7 baths8,600 sq. ft.455 Castle Place, Beverly Hills, CA 90210
MLS# 25573815Listed by: CHRISTIE'S INTERNATIONAL REAL ESTATE SOCAL - New
 $1,485,000Active2 beds 3 baths1,841 sq. ft.
$1,485,000Active2 beds 3 baths1,841 sq. ft.411 N Oakhurst Drive #106, Beverly Hills, CA 90210
MLS# CL25576869Listed by: BERKSHIRE HATHAWAY HOMESERVICES CALIFORNIA PROPERTIES - New
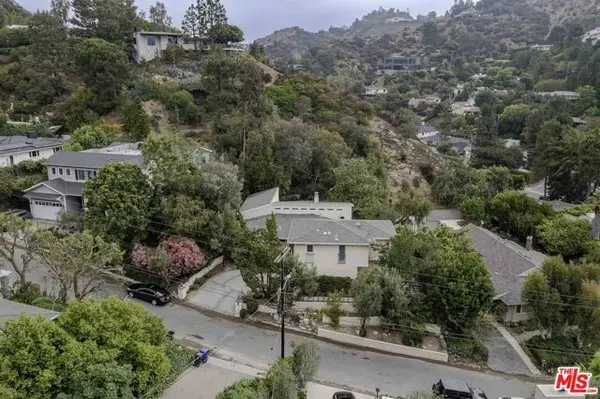 $2,900,000Active4 beds 4 baths3,000 sq. ft.
$2,900,000Active4 beds 4 baths3,000 sq. ft.2250 Betty Lane, Beverly Hills, CA 90210
MLS# CL25577717Listed by: COLDWELL BANKER REALTY - New
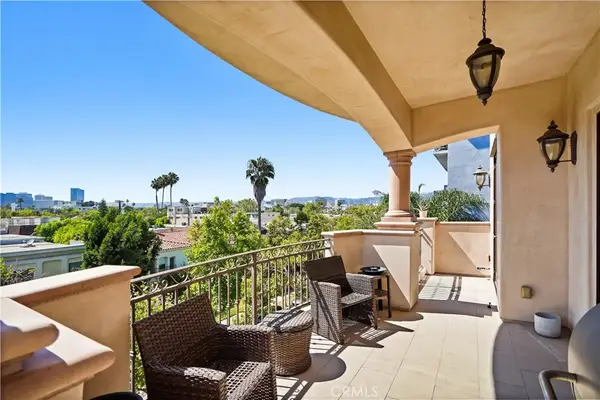 $3,950,000Active4 beds 5 baths3,202 sq. ft.
$3,950,000Active4 beds 5 baths3,202 sq. ft.462 S Maple Drive #104A, Beverly Hills, CA 90212
MLS# SR25181328Listed by: HOMESMART EVERGREEN REALTY - New
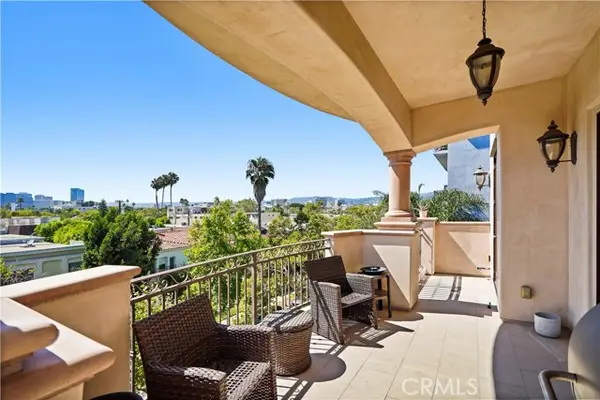 $3,950,000Active4 beds 5 baths3,202 sq. ft.
$3,950,000Active4 beds 5 baths3,202 sq. ft.462 Maple Drive #104A, Beverly Hills, CA 90212
MLS# SR25181328Listed by: HOMESMART EVERGREEN REALTY - New
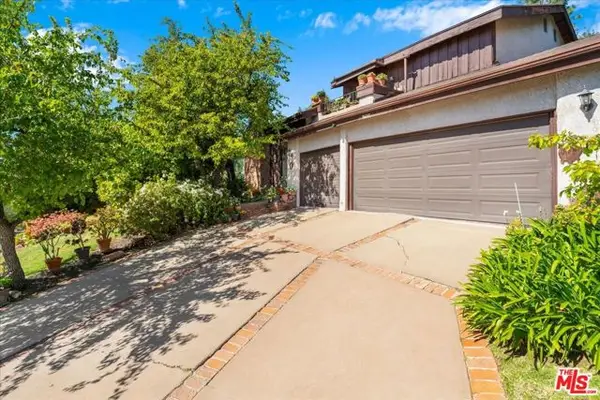 $2,550,000Active5 beds 4 baths3,380 sq. ft.
$2,550,000Active5 beds 4 baths3,380 sq. ft.9697 Moorgate Road, Beverly Hills, CA 90210
MLS# CL25577997Listed by: RODEO REALTY - New
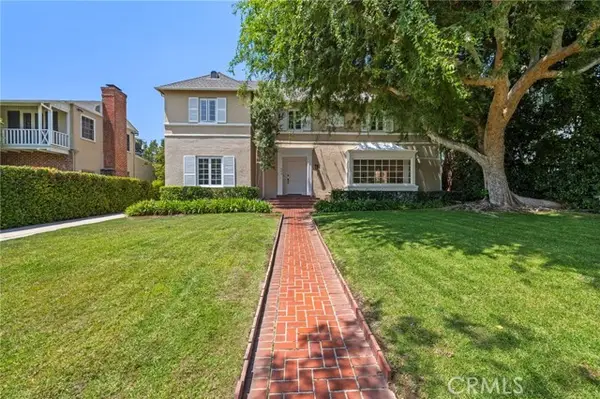 $6,750,000Active5 beds 4 baths3,967 sq. ft.
$6,750,000Active5 beds 4 baths3,967 sq. ft.609 N Oakhurst Drive, Beverly Hills, CA 90210
MLS# CROC25181279Listed by: MARSHALL REDDICK REAL ESTATE - New
 $5,099,000Active8 beds 8 baths6,367 sq. ft.
$5,099,000Active8 beds 8 baths6,367 sq. ft.1754 Franklin Canyon Drive, Beverly Hills, CA 90210
MLS# CL25577801Listed by: COLDWELL BANKER REALTY - New
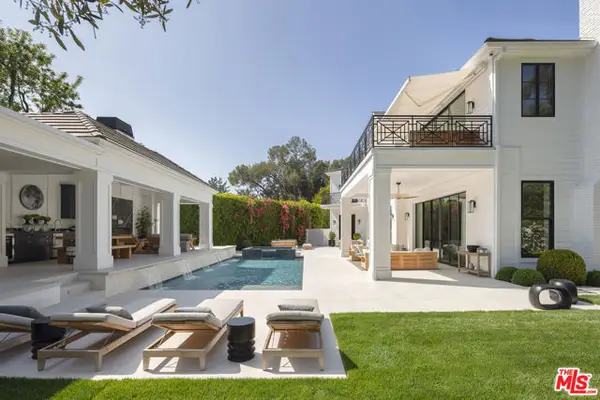 $19,945,000Active7 beds 12 baths12,000 sq. ft.
$19,945,000Active7 beds 12 baths12,000 sq. ft.9520 Hidden Valley Road, Beverly Hills, CA 90210
MLS# CL25577533Listed by: CAROLWOOD ESTATES - New
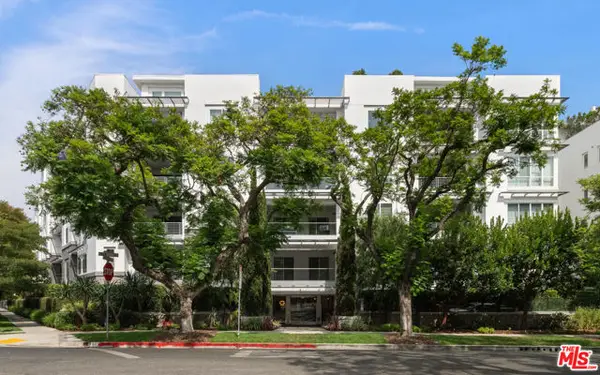 $5,399,000Active3 beds 4 baths2,550 sq. ft.
$5,399,000Active3 beds 4 baths2,550 sq. ft.460 N Palm Drive #501, Beverly Hills, CA 90210
MLS# CL25575993Listed by: DOUGLAS ELLIMAN OF CALIFORNIA, INC.
