1420 Davies Drive, Beverly Hills, CA 90210
Local realty services provided by:Better Homes and Gardens Real Estate Haven Properties
1420 Davies Drive,Beverly Hills, CA 90210
$69,995,000
- 8 Beds
- 14 Baths
- 21,800 sq. ft.
- Single family
- Active
Listed by: rayni williams, aaron kirman
Office: the beverly hills estates
MLS#:25602121
Source:CRMLS
Price summary
- Price:$69,995,000
- Price per sq. ft.:$3,210.78
About this home
Poised high atop a promontory, this palatial European Estate boasts jaw-dropping 360 degree views of all of Los Angeles. Rich in privacy behind gates and up the long tree-lined driveway, this fortress of unparalleled magnitude is revealed. Situated in a world of its own overlooking the stunning gardens and city, this home is the epitome of royal living in the most sought-after city in the country. High ceilings, ornate details and grand-scale rooms are showcased beyond the luxurious foyer and Imperial Staircase through the massive double door entrance. Highlights from the main floor include an industrial grade chef's kitchen with an adjacent light and bright breakfast room, a formal dining room with double doors made with Venetian stained glass windows, an impressive living room with a gorgeous bar and fireplace, a billiards room, and a formal sitting room. Among the many jewels of this home is the two story library which includes a steel spiral staircase and a vibrant irreplaceable stained glass light fixture. Upstairs, the master bedroom rivals that of a European castle with multiple private terraces, city and nature views, his and hers closets, a massage room and a luxurious bathroom made with lapis stone. In addition to the master suite there are four oversized en suite bedrooms each with beautiful views and walk in closets. The lower level is an entertainer's paradise with a theater, ballroom that opens up to a sprawling terrace where your guests can soak in the picturesque views, and a wine cellar that's authentically outfitted as the storefront of an early 18th century English saloon. The backyard consists of a sparkling pool and spa, outdoor kitchen, putting green, a fruit and vegetable garden, tennis court, koi pond, and endless places for dining al fresco. In addition to the various amenities, the home is also equipped with an oversized gym. This tranquil oasis is quintessential to the highest class of luxury living, built for those who hold history, design, and beauty in the highest regard.
Contact an agent
Home facts
- Year built:2004
- Listing ID #:25602121
- Added:225 day(s) ago
- Updated:February 21, 2026 at 02:20 PM
Rooms and interior
- Bedrooms:8
- Total bathrooms:14
- Full bathrooms:14
- Living area:21,800 sq. ft.
Heating and cooling
- Cooling:Central Air
- Heating:Central Furnace
Structure and exterior
- Year built:2004
- Building area:21,800 sq. ft.
- Lot area:7.8 Acres
Finances and disclosures
- Price:$69,995,000
- Price per sq. ft.:$3,210.78
New listings near 1420 Davies Drive
- New
 $5,290,000Active8 beds -- baths4,512 sq. ft.
$5,290,000Active8 beds -- baths4,512 sq. ft.137 S Rexford Drive, Beverly Hills, CA 90212
MLS# CL26656265Listed by: KELLER WILLIAMS BEVERLY HILLS - New
 $2,580,000Active4 beds 4 baths3,350 sq. ft.
$2,580,000Active4 beds 4 baths3,350 sq. ft.9499 Cherokee, Beverly Hills, CA 90210
MLS# AR26041313Listed by: LANTASTIC GROUP, INC. - New
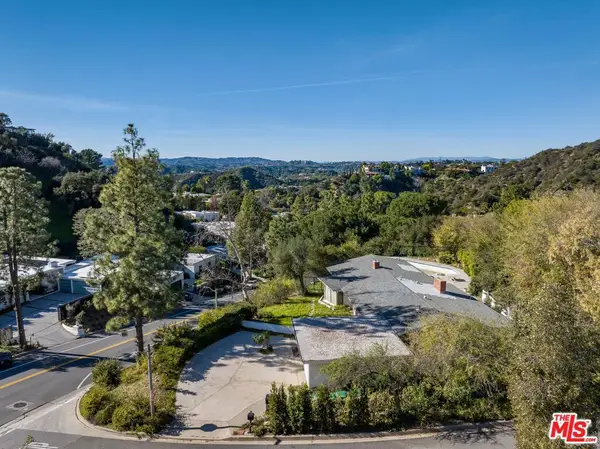 $4,995,000Active4 beds 5 baths2,512 sq. ft.
$4,995,000Active4 beds 5 baths2,512 sq. ft.1950 Loma Vista Drive, Beverly Hills, CA 90210
MLS# 26656073Listed by: DOUGLAS ELLIMAN OF CALIFORNIA, INC. - New
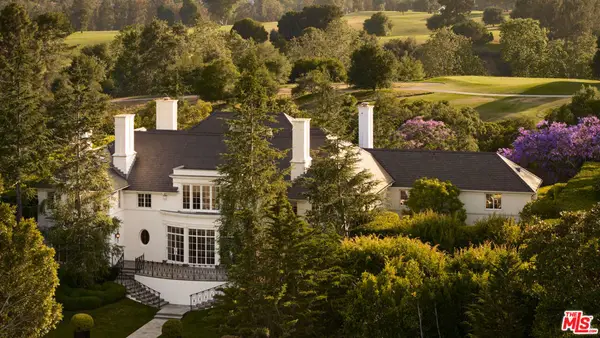 $39,500,000Active5 beds 11 baths13,678 sq. ft.
$39,500,000Active5 beds 11 baths13,678 sq. ft.826 Greenway Drive, Beverly Hills, CA 90210
MLS# 26655429Listed by: CAROLWOOD ESTATES - New
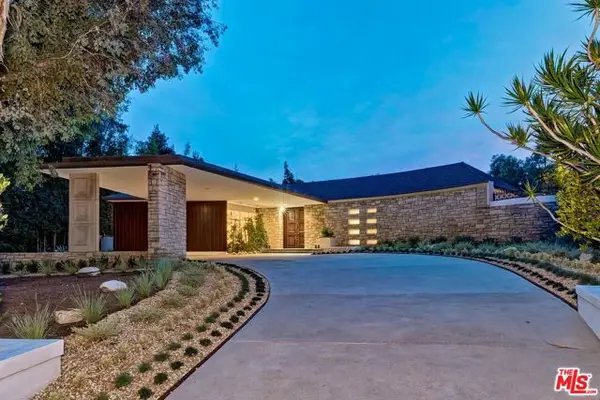 $11,800,000Active3 beds 4 baths3,680 sq. ft.
$11,800,000Active3 beds 4 baths3,680 sq. ft.909 N Alpine Drive, Beverly Hills, CA 90210
MLS# CL26655333Listed by: COMPASS - New
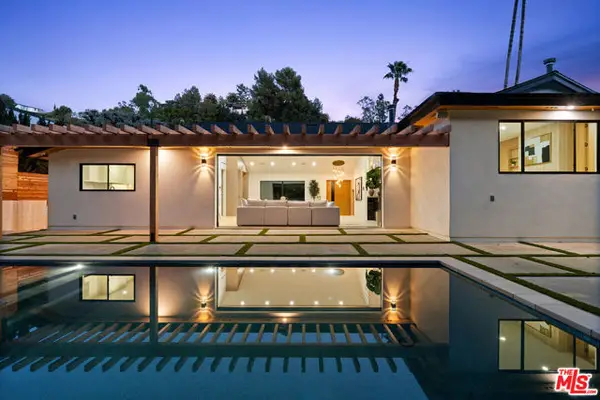 $3,595,000Active4 beds 3 baths2,403 sq. ft.
$3,595,000Active4 beds 3 baths2,403 sq. ft.2171 San Ysidro Drive, Beverly Hills, CA 90210
MLS# CL26653999Listed by: COMPASS - New
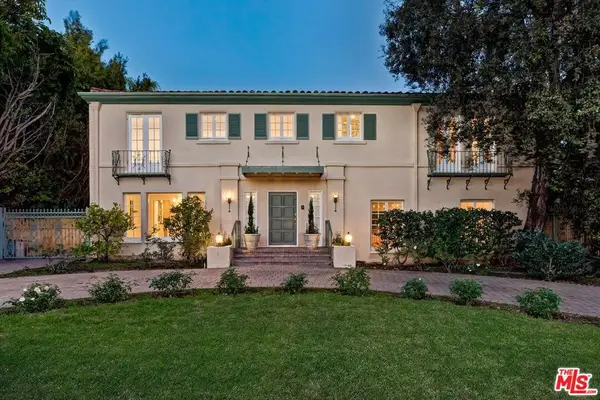 $6,495,000Active5 beds 5 baths4,115 sq. ft.
$6,495,000Active5 beds 5 baths4,115 sq. ft.502 N Palm Drive, Beverly Hills, CA 90210
MLS# 26654949Listed by: COMPASS - New
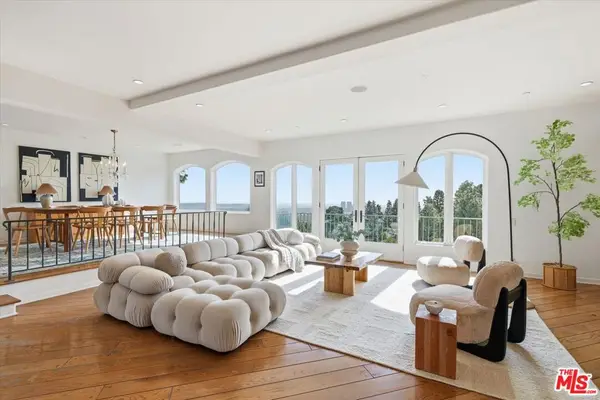 $5,895,000Active4 beds 7 baths3,916 sq. ft.
$5,895,000Active4 beds 7 baths3,916 sq. ft.1284 Lago Vista Drive, Beverly Hills, CA 90210
MLS# 26654889Listed by: COMPASS 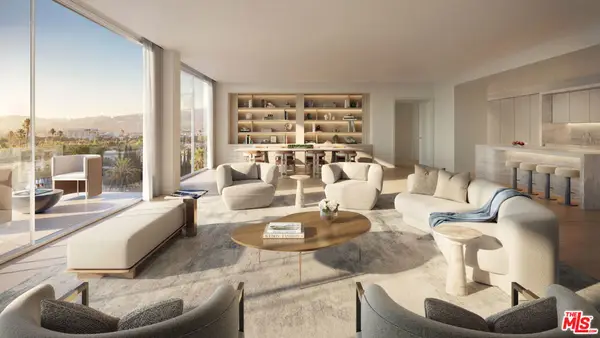 $13,950,000Pending3 beds 4 baths3,440 sq. ft.
$13,950,000Pending3 beds 4 baths3,440 sq. ft.9200 Wilshire Boulevard #PH1W, Beverly Hills, CA 90212
MLS# 26640551Listed by: COMPASS- New
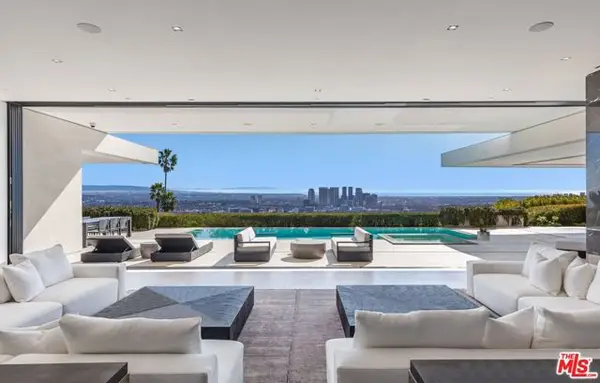 $16,888,000Active5 beds 6 baths6,962 sq. ft.
$16,888,000Active5 beds 6 baths6,962 sq. ft.1535 Carla, Beverly Hills, CA 90210
MLS# CL26654627Listed by: THE BEVERLY HILLS ESTATES

