1476 Carla, Beverly Hills, CA 90210
Local realty services provided by:Better Homes and Gardens Real Estate Haven Properties
1476 Carla,Beverly Hills, CA 90210
$7,995,000
- 3 Beds
- 5 Baths
- 3,800 sq. ft.
- Single family
- Pending
Listed by: james harris, maria hellmund
Office: carolwood estates
MLS#:25553677
Source:CRMLS
Price summary
- Price:$7,995,000
- Price per sq. ft.:$2,103.95
About this home
Set behind a sleek white brick facade and elevated above the street, this meticulously updated mid-century residence commands attention in the heart of Trousdale Estates. A series of floating stone steps, framed by sculptural desert landscaping and uplighting, leads to a private gated entry that opens into a serene front courtyard. The architectural silhouette is clean and offers a strong sense of privacy while introducing a refined, modern edge. From the moment of entry, glass walls offer glimpses through to the panoramic vistas beyond, setting the tone for a home defined by light, openness, and connection to its surroundings. Inside, an expansive open layout unfolds across multiple living and entertaining areas, each thoughtfully positioned to emphasize flow and connection to the outdoors. The formal living room, anchored by a clean-lined fireplace, opens seamlessly to the patio and grounds beyond. Adjacent is a separate dining room designed for intimate dinners or larger gatherings, complemented by a chef's kitchen outfitted with top-tier appliances and a breakfast area that overlooks the hills. The primary suite is a sanctuary of calm, with sparkling city light views, direct access to the outdoors, and an ensuite bathroom featuring a soaking tub and glass-wrapped shower set against an extraordinary skyline backdrop. An additional guest suite offers its own bathroom and private outlook, while a third bedroom, ideal for staff, includes an ensuite bath. A flexible den or office features its own bathroom and serves as a convenient pool bath as well. The outdoor living experience is equally considered, with limestone floors carried from inside to out, creating continuity between environments. A built-in barbecue and kitchen are flanked by bar seating for six, while a covered lounge and dining area extend the living space under open skies. Every element of the home inside and out reflects its mid-century roots while embracing contemporary updates designed for comfort, elegance, and effortless indoor-outdoor living. Heightened by its position in the iconic Trousdale Estates, sweeping, unobstructed views from downtown to the Pacific serve as a constant reminder of its place at the pinnacle of Beverly Hills living.
Contact an agent
Home facts
- Year built:1959
- Listing ID #:25553677
- Added:186 day(s) ago
- Updated:December 19, 2025 at 08:31 AM
Rooms and interior
- Bedrooms:3
- Total bathrooms:5
- Full bathrooms:4
- Half bathrooms:1
- Living area:3,800 sq. ft.
Heating and cooling
- Cooling:Central Air
- Heating:Central
Structure and exterior
- Year built:1959
- Building area:3,800 sq. ft.
- Lot area:0.58 Acres
Finances and disclosures
- Price:$7,995,000
- Price per sq. ft.:$2,103.95
New listings near 1476 Carla
- New
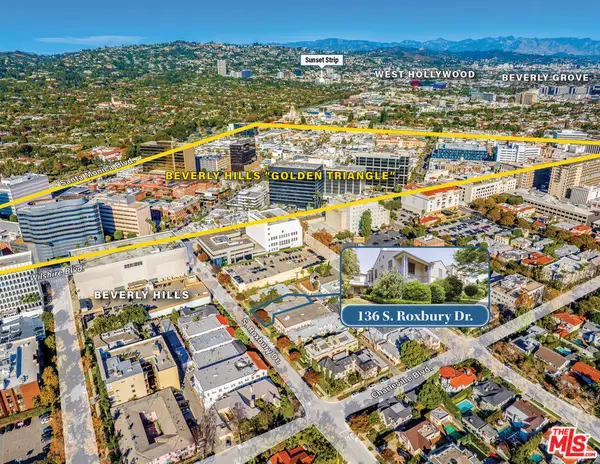 $4,600,000Active4 beds 8 baths6,000 sq. ft.
$4,600,000Active4 beds 8 baths6,000 sq. ft.136 S Roxbury Drive, Beverly Hills, CA 90212
MLS# 25629581Listed by: CB RICHARD ELLIS, INC. - New
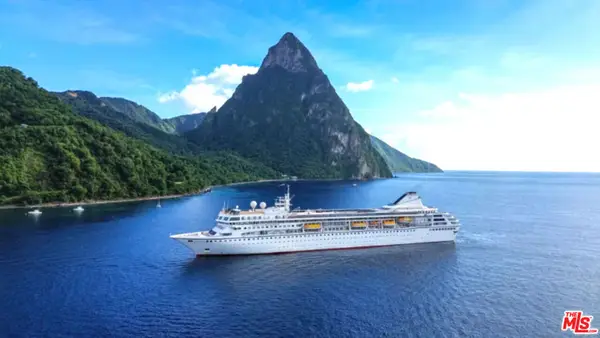 $599,999Active1 beds 1 baths170 sq. ft.
$599,999Active1 beds 1 baths170 sq. ft.Address Withheld By Seller, Beverly Hills, CA 90211
MLS# 25628927Listed by: EPIQUE REALTY - New
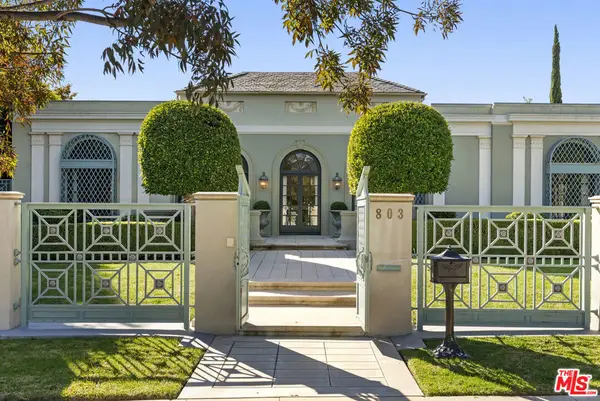 $11,495,000Active5 beds 8 baths5,097 sq. ft.
$11,495,000Active5 beds 8 baths5,097 sq. ft.803 N Rexford Drive, Beverly Hills, CA 90210
MLS# 25622967Listed by: HILTON & HYLAND - New
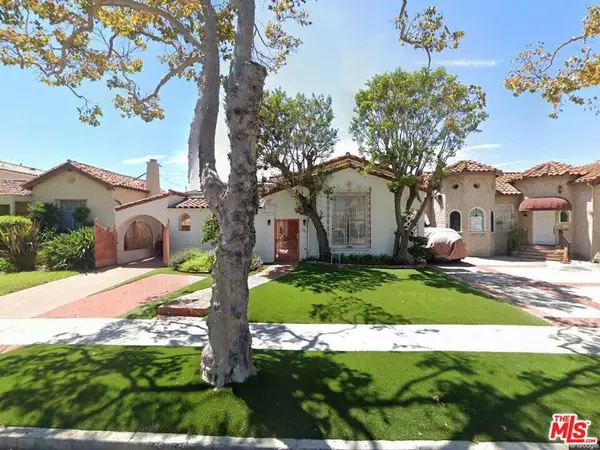 $2,900,000Active3 beds 2 baths2,089 sq. ft.
$2,900,000Active3 beds 2 baths2,089 sq. ft.341 S La Peer Drive, Beverly Hills, CA 90211
MLS# 25628305Listed by: BEVERLY HILLS REALTY - New
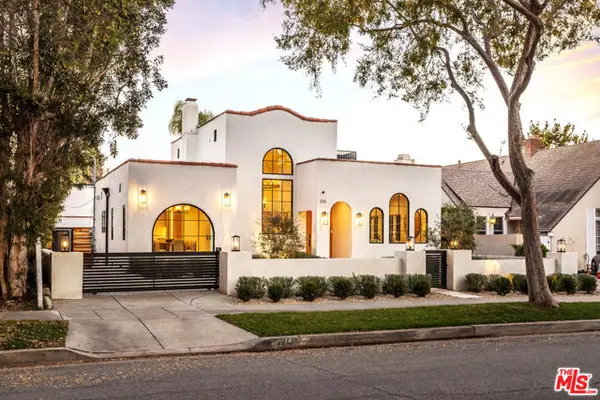 $4,495,000Active5 beds 5 baths2,720 sq. ft.
$4,495,000Active5 beds 5 baths2,720 sq. ft.216 S Almont Drive, Beverly Hills, CA 90211
MLS# CL25628199Listed by: KELLER WILLIAMS BEVERLY HILLS 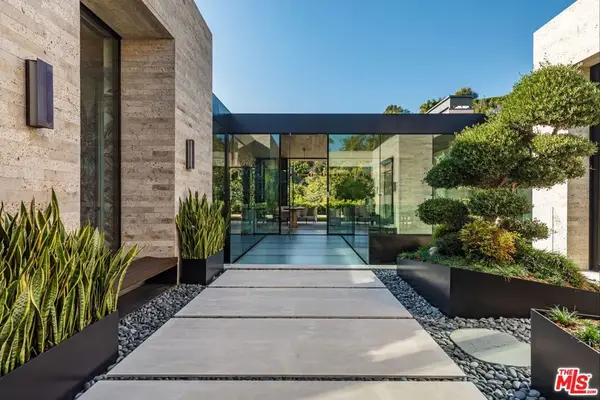 $19,995,000Active5 beds 8 baths
$19,995,000Active5 beds 8 baths1335 Carla Lane, Beverly Hills, CA 90210
MLS# 25626023Listed by: THE BEVERLY HILLS ESTATES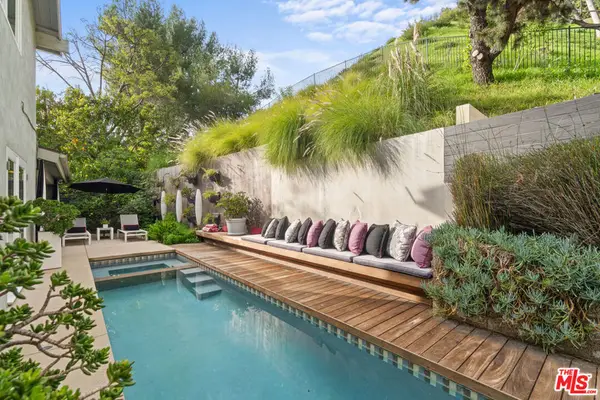 $2,995,000Active4 beds 4 baths2,676 sq. ft.
$2,995,000Active4 beds 4 baths2,676 sq. ft.9767 Apricot Lane, Beverly Hills, CA 90210
MLS# 25626227Listed by: COMPASS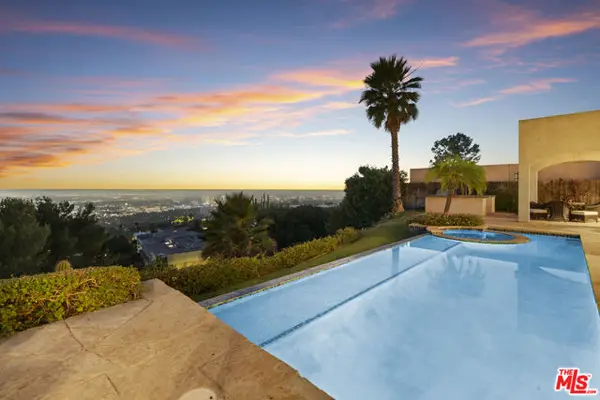 $11,995,000Active4 beds 5 baths4,381 sq. ft.
$11,995,000Active4 beds 5 baths4,381 sq. ft.1740 Carla, Beverly Hills, CA 90210
MLS# CL25619159Listed by: KELLER WILLIAMS BEVERLY HILLS $3,800,000Active4 beds 3 baths2,425 sq. ft.
$3,800,000Active4 beds 3 baths2,425 sq. ft.113 Doheny, Beverly Hills, CA 90211
MLS# OC25272352Listed by: LOYAL PROPERTY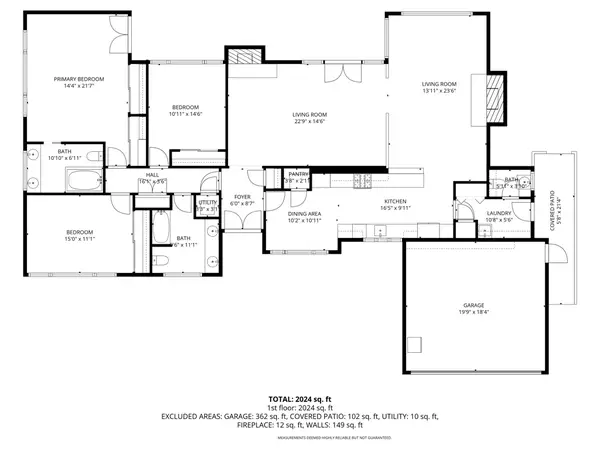 $2,290,000Active3 beds 3 baths2,096 sq. ft.
$2,290,000Active3 beds 3 baths2,096 sq. ft.2717 Ellison Drive, Beverly Hills, CA 90210
MLS# 25581141Listed by: RODEO REALTY
