1500 Gilcrest Drive, Beverly Hills, CA 90210
Local realty services provided by:Better Homes and Gardens Real Estate Haven Properties
1500 Gilcrest Drive,Beverly Hills, CA 90210
$34,995,000
- 5 Beds
- 9 Baths
- 11,000 sq. ft.
- Single family
- Active
Listed by: kurt rappaport
Office: westside estate agency inc.
MLS#:25545227
Source:CRMLS
Price summary
- Price:$34,995,000
- Price per sq. ft.:$3,181.36
About this home
"The Promontory" The ultimate view estate in LA. Situated on 8/10ths of an acre with unobstructed head-on views spanning from downtown LA to the ocean. A masterful creation by renowned architectural designer, Tim Morrison. A world-class modern estate implementing classic Hollywood Regency details and a grand scale featuring every conceivable amenity. Meticulously crafted interior of approximately 11,000 sf showcasing unparalleled views, scale, and quality. Enter a spectacular 2-story foyer, grand dining room, formal living room, and a bar all flow effortlessly for entertaining. Spectacular primary suite with explosive jetliner views, large sitting room and stunning dual baths and closets. Additional features include a state-of-the-art movie theater/screening room, 4 bedrooms, gym, and gourmet kitchen. One of the few view estates that possess a gated entry and vast motor court with 4-car garage. The rear grounds offer spectacular formal gardens, rolling lawns, and a dramatic floating zero edge pool. Located on the end of an exclusive cul-de-sac just minutes from the best restaurants and shopping in the city. Shown to pre-qualified clients only.
Contact an agent
Home facts
- Year built:2019
- Listing ID #:25545227
- Added:271 day(s) ago
- Updated:February 21, 2026 at 02:20 PM
Rooms and interior
- Bedrooms:5
- Total bathrooms:9
- Full bathrooms:1
- Half bathrooms:2
- Living area:11,000 sq. ft.
Heating and cooling
- Cooling:Central Air
- Heating:Central Furnace
Structure and exterior
- Year built:2019
- Building area:11,000 sq. ft.
- Lot area:0.78 Acres
Finances and disclosures
- Price:$34,995,000
- Price per sq. ft.:$3,181.36
New listings near 1500 Gilcrest Drive
- New
 $5,290,000Active8 beds -- baths4,512 sq. ft.
$5,290,000Active8 beds -- baths4,512 sq. ft.137 S Rexford Drive, Beverly Hills, CA 90212
MLS# CL26656265Listed by: KELLER WILLIAMS BEVERLY HILLS - New
 $2,580,000Active4 beds 4 baths3,350 sq. ft.
$2,580,000Active4 beds 4 baths3,350 sq. ft.9499 Cherokee, Beverly Hills, CA 90210
MLS# AR26041313Listed by: LANTASTIC GROUP, INC. - New
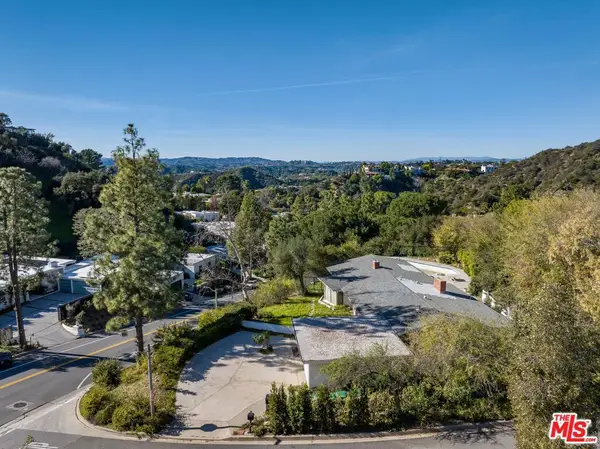 $4,995,000Active4 beds 5 baths2,512 sq. ft.
$4,995,000Active4 beds 5 baths2,512 sq. ft.1950 Loma Vista Drive, Beverly Hills, CA 90210
MLS# 26656073Listed by: DOUGLAS ELLIMAN OF CALIFORNIA, INC. - New
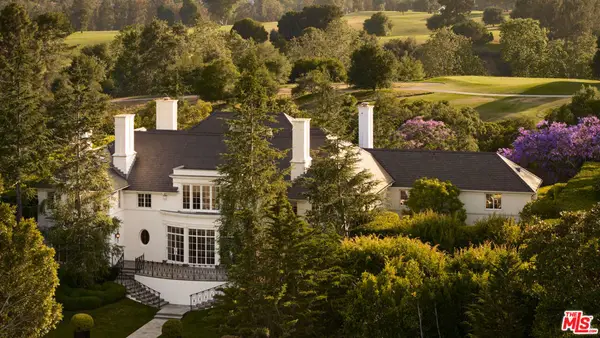 $39,500,000Active5 beds 11 baths13,678 sq. ft.
$39,500,000Active5 beds 11 baths13,678 sq. ft.826 Greenway Drive, Beverly Hills, CA 90210
MLS# 26655429Listed by: CAROLWOOD ESTATES - New
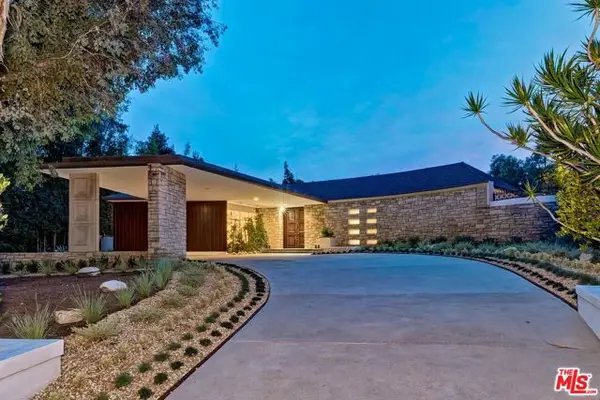 $11,800,000Active3 beds 4 baths3,680 sq. ft.
$11,800,000Active3 beds 4 baths3,680 sq. ft.909 N Alpine Drive, Beverly Hills, CA 90210
MLS# CL26655333Listed by: COMPASS - New
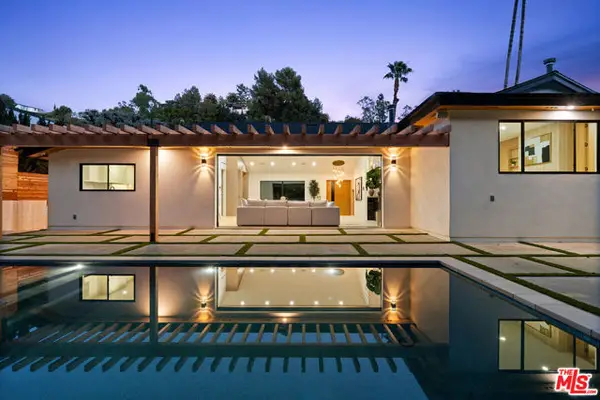 $3,595,000Active4 beds 3 baths2,403 sq. ft.
$3,595,000Active4 beds 3 baths2,403 sq. ft.2171 San Ysidro Drive, Beverly Hills, CA 90210
MLS# CL26653999Listed by: COMPASS - New
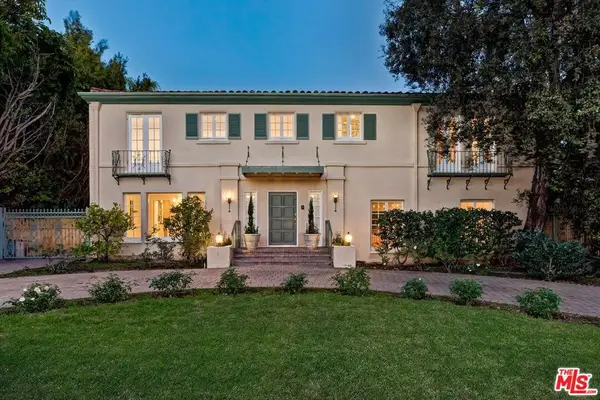 $6,495,000Active5 beds 5 baths4,115 sq. ft.
$6,495,000Active5 beds 5 baths4,115 sq. ft.502 N Palm Drive, Beverly Hills, CA 90210
MLS# 26654949Listed by: COMPASS - New
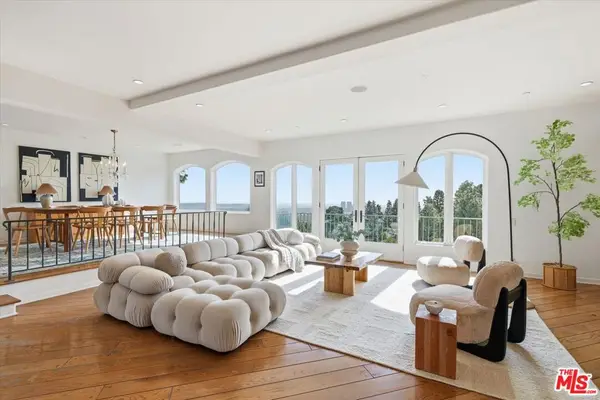 $5,895,000Active4 beds 7 baths3,916 sq. ft.
$5,895,000Active4 beds 7 baths3,916 sq. ft.1284 Lago Vista Drive, Beverly Hills, CA 90210
MLS# 26654889Listed by: COMPASS 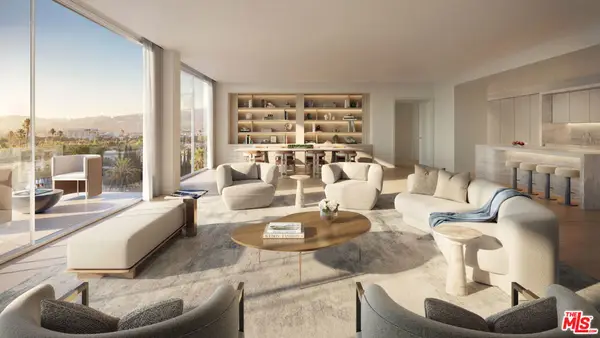 $13,950,000Pending3 beds 4 baths3,440 sq. ft.
$13,950,000Pending3 beds 4 baths3,440 sq. ft.9200 Wilshire Boulevard #PH1W, Beverly Hills, CA 90212
MLS# 26640551Listed by: COMPASS- New
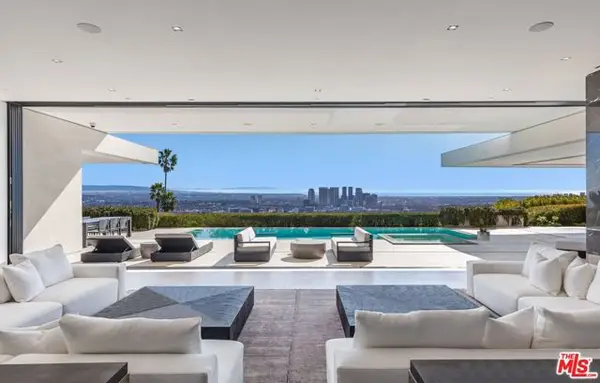 $16,888,000Active5 beds 6 baths6,962 sq. ft.
$16,888,000Active5 beds 6 baths6,962 sq. ft.1535 Carla, Beverly Hills, CA 90210
MLS# CL26654627Listed by: THE BEVERLY HILLS ESTATES

