1612 Gilcrest Drive, Beverly Hills, CA 90210
Local realty services provided by:Better Homes and Gardens Real Estate Royal & Associates
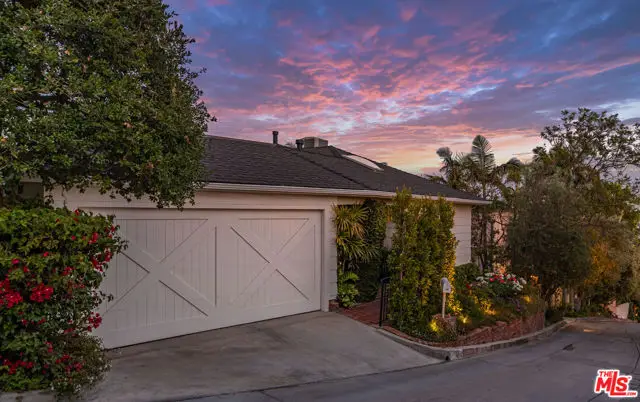

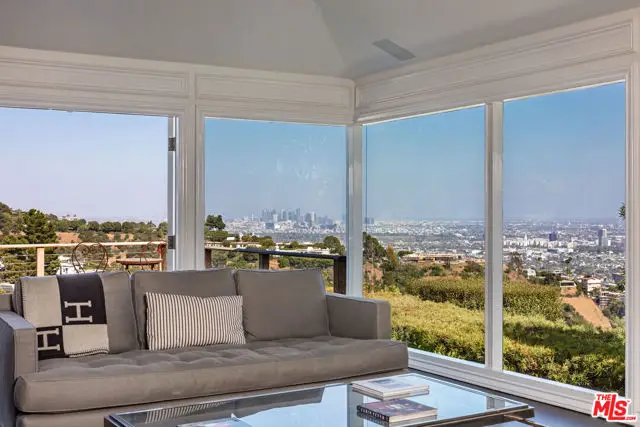
1612 Gilcrest Drive,Beverly Hills, CA 90210
$2,795,000
- 2 Beds
- 2 Baths
- 1,766 sq. ft.
- Single family
- Active
Listed by:michael fahimian
Office:the beverly hills estates
MLS#:CL25570069
Source:CA_BRIDGEMLS
Price summary
- Price:$2,795,000
- Price per sq. ft.:$1,582.67
About this home
Located in prime Beverly Hills, sits this impeccable residence that combines refined luxury with an unmatched location. This stylish home epitomizes the California lifestyle, seamlessly blending indoor/outdoor living spaces. An elegant living room includes a custom fireplace and opens to a large deck with explosive city views. The gourmet kitchen features state of the art appliances and Carrara marble countertops. Two en-suite bedrooms with high ceilings accompany the open floor plan that includes meticulously maintained hardwood floors throughout. In addition, the primary en-suite bedroom opens to a secluded private patio with 10/10 views of downtown LA. The entire home was beautifully designed using the finest materials and will appeal to the most discerning buyer. Finally, a rooftop terrace with ocean views awaits a spa, or possible ADU. This is a jewel of a property that is not to be missed. Come see it before it's gone.
Contact an agent
Home facts
- Year built:1971
- Listing Id #:CL25570069
- Added:15 day(s) ago
- Updated:August 14, 2025 at 10:38 PM
Rooms and interior
- Bedrooms:2
- Total bathrooms:2
- Full bathrooms:2
- Living area:1,766 sq. ft.
Heating and cooling
- Cooling:Central Air
- Heating:Central
Structure and exterior
- Year built:1971
- Building area:1,766 sq. ft.
- Lot area:0.11 Acres
Finances and disclosures
- Price:$2,795,000
- Price per sq. ft.:$1,582.67
New listings near 1612 Gilcrest Drive
- New
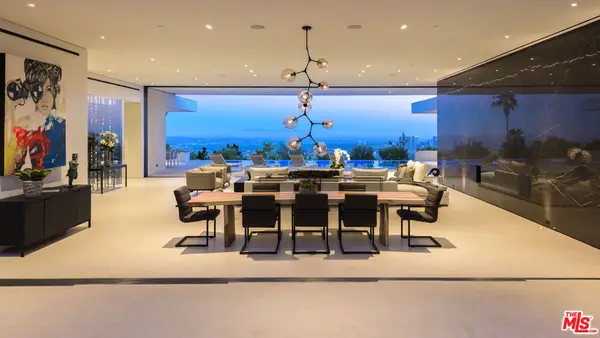 $17,995,000Active5 beds 6 baths6,962 sq. ft.
$17,995,000Active5 beds 6 baths6,962 sq. ft.1535 Carla, Beverly Hills, CA 90210
MLS# 24456149Listed by: DOUGLAS ELLIMAN OF CALIFORNIA, INC. - Open Sat, 2 to 5pmNew
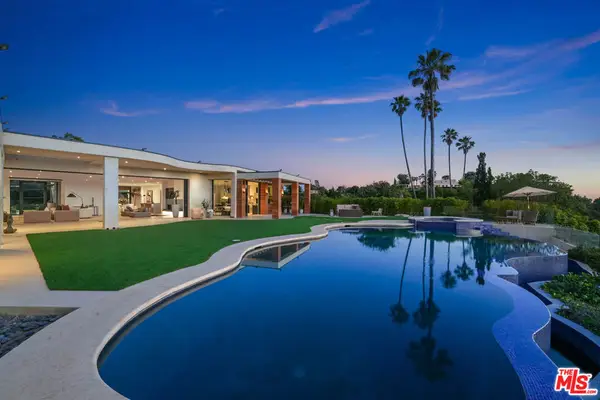 $16,869,000Active6 beds 7 baths8,600 sq. ft.
$16,869,000Active6 beds 7 baths8,600 sq. ft.455 Castle Place, Beverly Hills, CA 90210
MLS# 25573815Listed by: CHRISTIE'S INTERNATIONAL REAL ESTATE SOCAL - New
 $1,485,000Active2 beds 3 baths1,841 sq. ft.
$1,485,000Active2 beds 3 baths1,841 sq. ft.411 N Oakhurst Drive #106, Beverly Hills, CA 90210
MLS# CL25576869Listed by: BERKSHIRE HATHAWAY HOMESERVICES CALIFORNIA PROPERTIES - New
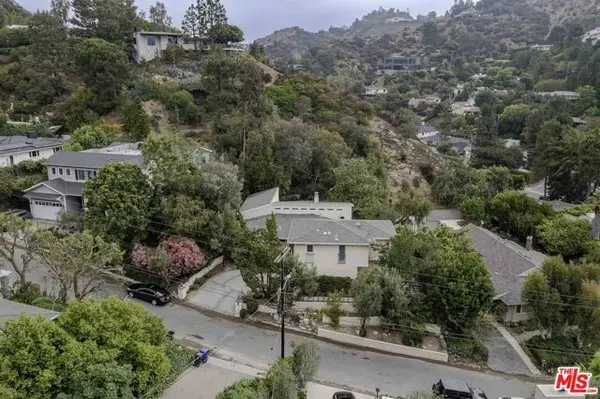 $2,900,000Active4 beds 4 baths3,000 sq. ft.
$2,900,000Active4 beds 4 baths3,000 sq. ft.2250 Betty Lane, Beverly Hills, CA 90210
MLS# CL25577717Listed by: COLDWELL BANKER REALTY - New
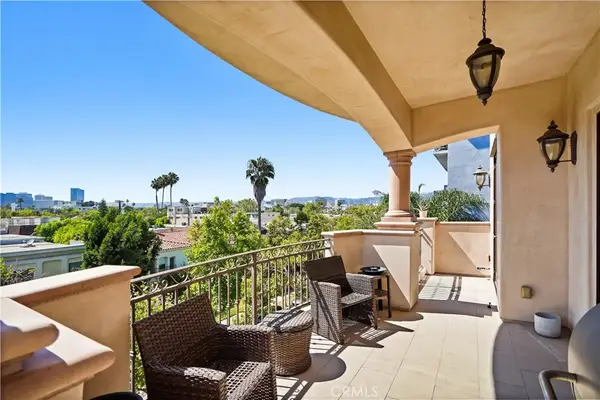 $3,950,000Active4 beds 5 baths3,202 sq. ft.
$3,950,000Active4 beds 5 baths3,202 sq. ft.462 S Maple Drive #104A, Beverly Hills, CA 90212
MLS# SR25181328Listed by: HOMESMART EVERGREEN REALTY - New
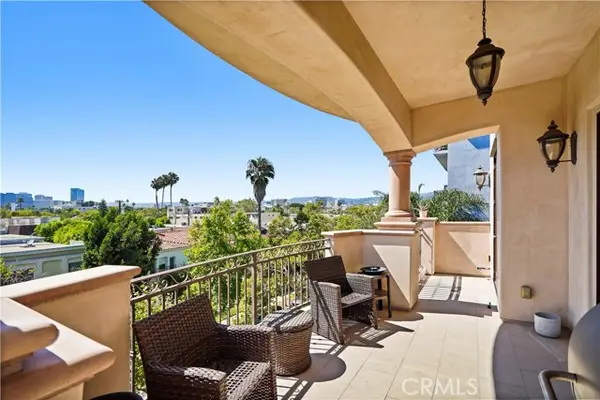 $3,950,000Active4 beds 5 baths3,202 sq. ft.
$3,950,000Active4 beds 5 baths3,202 sq. ft.462 Maple Drive #104A, Beverly Hills, CA 90212
MLS# SR25181328Listed by: HOMESMART EVERGREEN REALTY - New
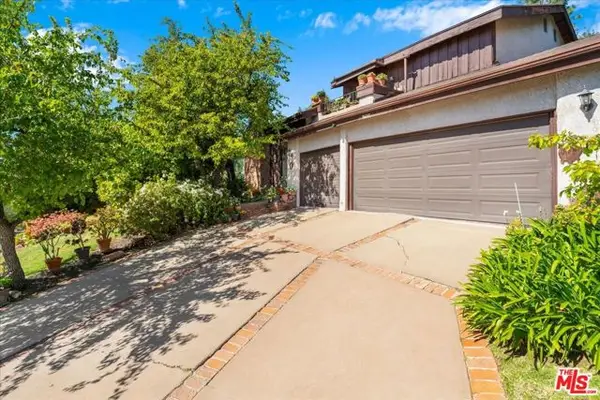 $2,550,000Active5 beds 4 baths3,380 sq. ft.
$2,550,000Active5 beds 4 baths3,380 sq. ft.9697 Moorgate Road, Beverly Hills, CA 90210
MLS# CL25577997Listed by: RODEO REALTY - New
 $6,750,000Active5 beds 4 baths3,967 sq. ft.
$6,750,000Active5 beds 4 baths3,967 sq. ft.609 N Oakhurst Drive, Beverly Hills, CA 90210
MLS# CROC25181279Listed by: MARSHALL REDDICK REAL ESTATE - New
 $5,099,000Active8 beds 8 baths6,367 sq. ft.
$5,099,000Active8 beds 8 baths6,367 sq. ft.1754 Franklin Canyon Drive, Beverly Hills, CA 90210
MLS# CL25577801Listed by: COLDWELL BANKER REALTY - New
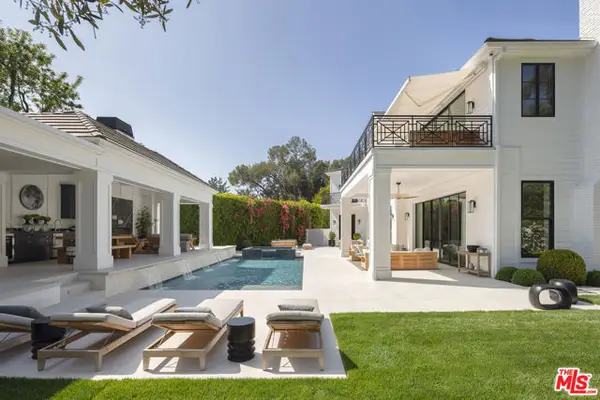 $19,945,000Active7 beds 12 baths12,000 sq. ft.
$19,945,000Active7 beds 12 baths12,000 sq. ft.9520 Hidden Valley Road, Beverly Hills, CA 90210
MLS# CL25577533Listed by: CAROLWOOD ESTATES
