1646 San Ysidro Drive, Beverly Hills, CA 90210
Local realty services provided by:Better Homes and Gardens Real Estate Royal & Associates
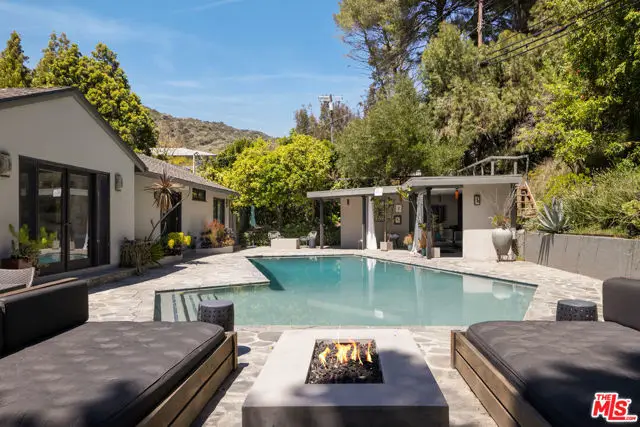
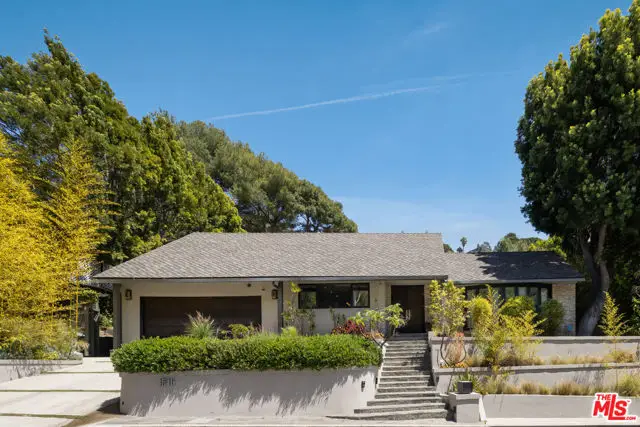

1646 San Ysidro Drive,Beverly Hills, CA 90210
$3,495,000
- 5 Beds
- 6 Baths
- 3,850 sq. ft.
- Single family
- Active
Listed by:joshua altman
Office:douglas elliman of california, inc.
MLS#:CL25530009
Source:CA_BRIDGEMLS
Price summary
- Price:$3,495,000
- Price per sq. ft.:$907.79
About this home
A beautifully reimagined mid-century ranch with timeless architectural lines, and huge flat backyard nestled in prime prestigious Beverly Hills Post Office. The home blends classic mid-century design with modern esthetics while still allowing for exciting potential further transformation. The expansive, light-filled floor plan flows seamlessly into a rare, large flat outdoor space completely private and framed by lush, mature landscaping. Perfect for both intimate gatherings and grand entertaining, the grounds feature a sparkling pool, in-ground spa, full cabana with bath, and an inviting fire pit lounge creating a true resort-like atmosphere.Inside, the 5-bedroom, 6.5-bath residence features a formal living room with a dramatic fireplace, a sophisticated dining room, a designer-curated kitchen with sunlit breakfast area, and a comfortable den/media lounge. The primary suite serves as a tranquil retreat with large walk-in closet and a spa-inspired bath. While the home is move-in ready and showcases timeless design, it also offers an exceptional opportunity for further customization or modernization ideal for the discerning buyer seeking to elevate this iconic property into a truly bespoke estate.
Contact an agent
Home facts
- Year built:1954
- Listing Id #:CL25530009
- Added:110 day(s) ago
- Updated:August 14, 2025 at 02:43 PM
Rooms and interior
- Bedrooms:5
- Total bathrooms:6
- Full bathrooms:5
- Living area:3,850 sq. ft.
Heating and cooling
- Cooling:Central Air
- Heating:Central
Structure and exterior
- Year built:1954
- Building area:3,850 sq. ft.
- Lot area:0.29 Acres
Finances and disclosures
- Price:$3,495,000
- Price per sq. ft.:$907.79
New listings near 1646 San Ysidro Drive
- New
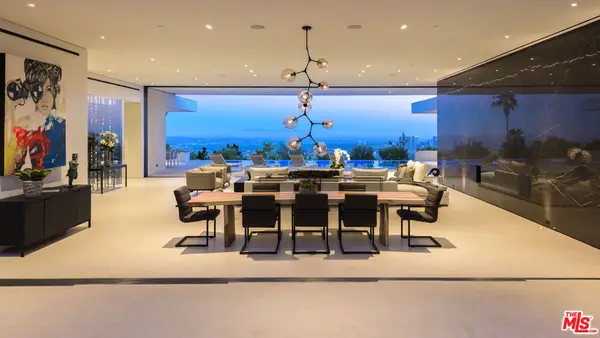 $17,995,000Active5 beds 6 baths6,962 sq. ft.
$17,995,000Active5 beds 6 baths6,962 sq. ft.1535 Carla, Beverly Hills, CA 90210
MLS# 24456149Listed by: DOUGLAS ELLIMAN OF CALIFORNIA, INC. - Open Sat, 2 to 5pmNew
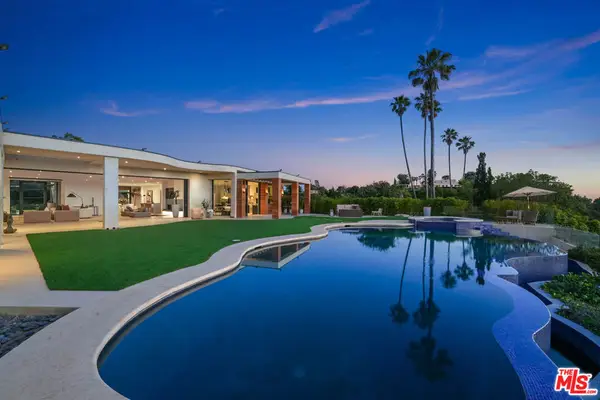 $16,869,000Active6 beds 7 baths8,600 sq. ft.
$16,869,000Active6 beds 7 baths8,600 sq. ft.455 Castle Place, Beverly Hills, CA 90210
MLS# 25573815Listed by: CHRISTIE'S INTERNATIONAL REAL ESTATE SOCAL - New
 $1,485,000Active2 beds 3 baths1,841 sq. ft.
$1,485,000Active2 beds 3 baths1,841 sq. ft.411 N Oakhurst Drive #106, Beverly Hills, CA 90210
MLS# CL25576869Listed by: BERKSHIRE HATHAWAY HOMESERVICES CALIFORNIA PROPERTIES - New
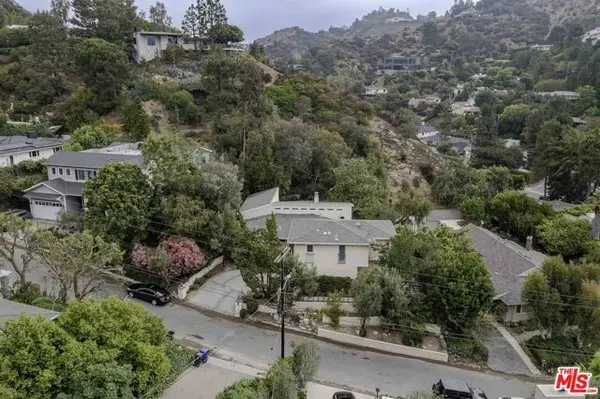 $2,900,000Active4 beds 4 baths3,000 sq. ft.
$2,900,000Active4 beds 4 baths3,000 sq. ft.2250 Betty Lane, Beverly Hills, CA 90210
MLS# CL25577717Listed by: COLDWELL BANKER REALTY - New
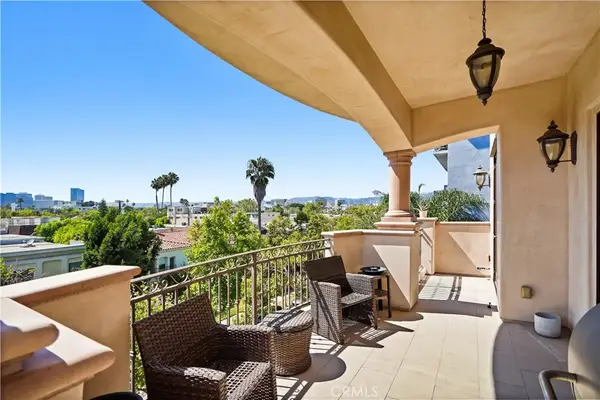 $3,950,000Active4 beds 5 baths3,202 sq. ft.
$3,950,000Active4 beds 5 baths3,202 sq. ft.462 S Maple Drive #104A, Beverly Hills, CA 90212
MLS# SR25181328Listed by: HOMESMART EVERGREEN REALTY - New
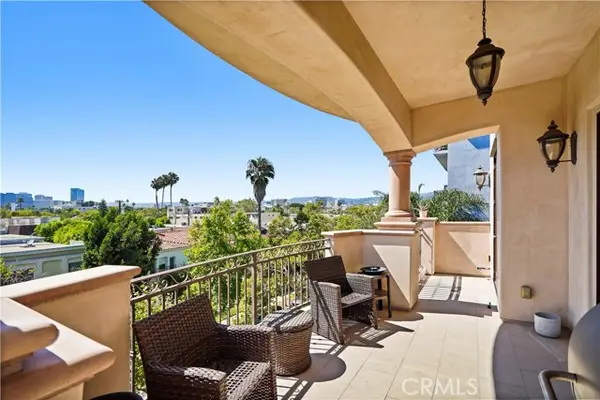 $3,950,000Active4 beds 5 baths3,202 sq. ft.
$3,950,000Active4 beds 5 baths3,202 sq. ft.462 Maple Drive #104A, Beverly Hills, CA 90212
MLS# SR25181328Listed by: HOMESMART EVERGREEN REALTY - New
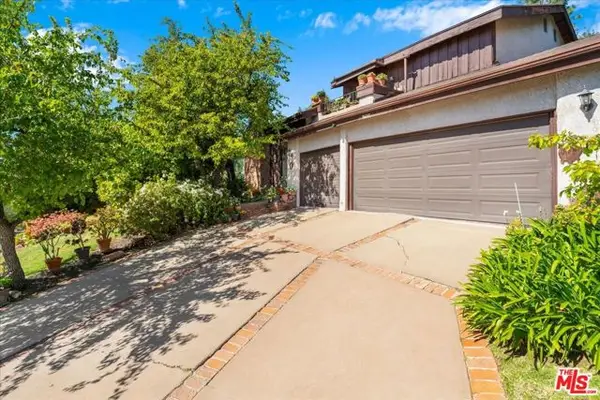 $2,550,000Active5 beds 4 baths3,380 sq. ft.
$2,550,000Active5 beds 4 baths3,380 sq. ft.9697 Moorgate Road, Beverly Hills, CA 90210
MLS# CL25577997Listed by: RODEO REALTY - New
 $6,750,000Active5 beds 4 baths3,967 sq. ft.
$6,750,000Active5 beds 4 baths3,967 sq. ft.609 N Oakhurst Drive, Beverly Hills, CA 90210
MLS# CROC25181279Listed by: MARSHALL REDDICK REAL ESTATE - New
 $5,099,000Active8 beds 8 baths6,367 sq. ft.
$5,099,000Active8 beds 8 baths6,367 sq. ft.1754 Franklin Canyon Drive, Beverly Hills, CA 90210
MLS# CL25577801Listed by: COLDWELL BANKER REALTY - New
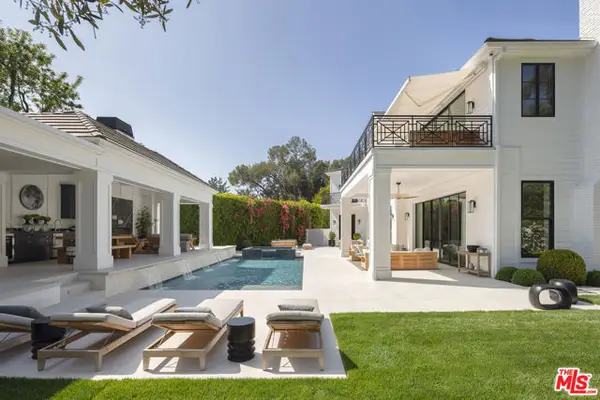 $19,945,000Active7 beds 12 baths12,000 sq. ft.
$19,945,000Active7 beds 12 baths12,000 sq. ft.9520 Hidden Valley Road, Beverly Hills, CA 90210
MLS# CL25577533Listed by: CAROLWOOD ESTATES
