1660 Ferrari Drive, Beverly Hills, CA 90210
Local realty services provided by:Better Homes and Gardens Real Estate Royal & Associates
1660 Ferrari Drive,Beverly Hills, CA 90210
$2,495,000
- 4 Beds
- 3 Baths
- 2,570 sq. ft.
- Single family
- Active
Listed by:cade lindberg
Office:exp realty of california inc.
MLS#:CRPV25221617
Source:CAMAXMLS
Price summary
- Price:$2,495,000
- Price per sq. ft.:$970.82
About this home
Tucked away on a quiet cul-de-sac in exclusive Beverly Crest, this private 4-bedroom home has been extensively updated and offers stunning canyon, city, and ocean views from nearly every room. Recent renovations include a remodeled kitchen and primary bath, all new windows and sliding doors, new carpeting, fresh interior/exterior paint, upgraded lighting, and a new garage door opener. The electrical system has been upgraded to 200-amp service with new switches, receptacles, and dual Tesla chargers. Additional improvements include new toilets, back door, awning canvas/mechanicals, fencing, landscaping/irrigation, and an updated surveillance system. Inside, parquet floors lead to a kitchen with Gaggenau range, Sub-Zero refrigerator, and new KitchenAid double convection oven. The primary suite features dual closets and deck access, while guest bedrooms offer ample storage and views—two with direct access to the yard and pergola. Other highlights include a laundry room, direct-access garage, and copper repipe. Convenient to Beverly Hills, West Hollywood, Century City, and the Valley. A perfect home for entertainment or simply kicking back and enjoying the view.
Contact an agent
Home facts
- Year built:1963
- Listing ID #:CRPV25221617
- Added:5 day(s) ago
- Updated:September 26, 2025 at 05:57 AM
Rooms and interior
- Bedrooms:4
- Total bathrooms:3
- Full bathrooms:3
- Living area:2,570 sq. ft.
Heating and cooling
- Cooling:Central Air
Structure and exterior
- Year built:1963
- Building area:2,570 sq. ft.
- Lot area:0.58 Acres
Utilities
- Water:Public
Finances and disclosures
- Price:$2,495,000
- Price per sq. ft.:$970.82
New listings near 1660 Ferrari Drive
- Open Sun, 2 to 5pmNew
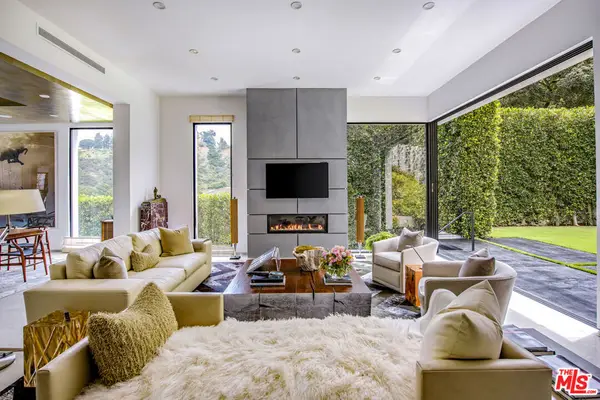 $9,995,000Active7 beds 10 baths9,000 sq. ft.
$9,995,000Active7 beds 10 baths9,000 sq. ft.9852 San Circle, Beverly Hills, CA 90210
MLS# 25595275Listed by: PLG ESTATES - Open Sun, 2 to 5pmNew
 $9,995,000Active7 beds 10 baths9,000 sq. ft.
$9,995,000Active7 beds 10 baths9,000 sq. ft.9852 San Circle, Beverly Hills, CA 90210
MLS# 25595275Listed by: PLG ESTATES - New
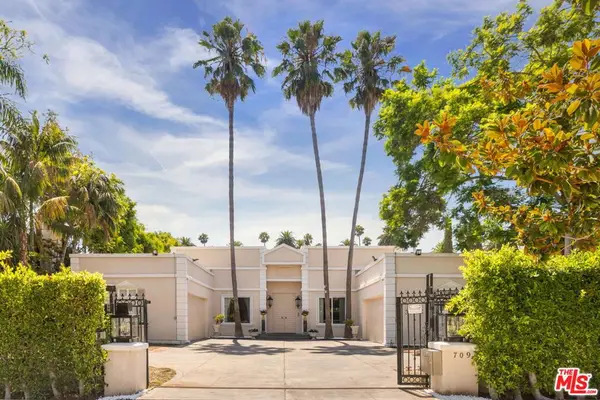 $11,495,000Active5 beds 5 baths5,010 sq. ft.
$11,495,000Active5 beds 5 baths5,010 sq. ft.709 N Camden Drive, Beverly Hills, CA 90210
MLS# 25597069Listed by: CHRISTIE'S INTERNATIONAL REAL ESTATE SOCAL - New
 $11,495,000Active5 beds 5 baths5,010 sq. ft.
$11,495,000Active5 beds 5 baths5,010 sq. ft.709 N Camden Drive, Beverly Hills, CA 90210
MLS# 25597069Listed by: CHRISTIE'S INTERNATIONAL REAL ESTATE SOCAL - New
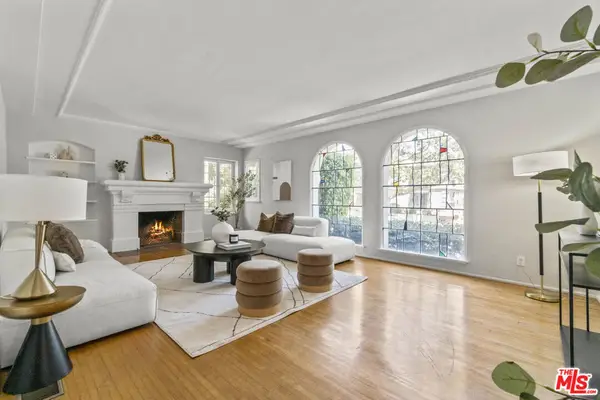 $2,850,000Active6 beds 4 baths4,038 sq. ft.
$2,850,000Active6 beds 4 baths4,038 sq. ft.437 S Doheny Drive, Beverly Hills, CA 90211
MLS# 25595659Listed by: COMPASS - New
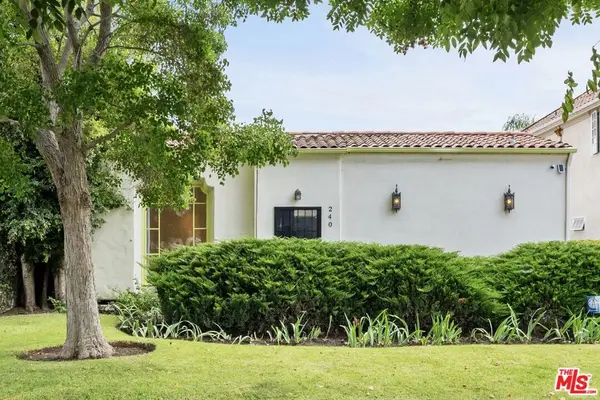 $2,649,000Active4 beds 3 baths2,104 sq. ft.
$2,649,000Active4 beds 3 baths2,104 sq. ft.240 S Swall Drive, Beverly Hills, CA 90211
MLS# 25596251Listed by: COMPASS - New
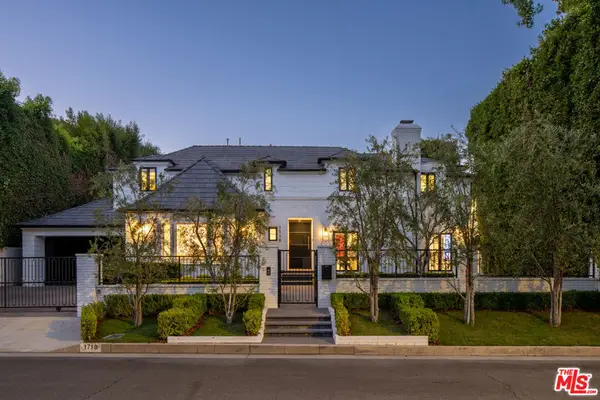 $10,900,000Active6 beds 5 baths5,268 sq. ft.
$10,900,000Active6 beds 5 baths5,268 sq. ft.1719 Ambassador Avenue, Beverly Hills, CA 90210
MLS# 25595877Listed by: COMPASS - Open Sat, 2 to 5pmNew
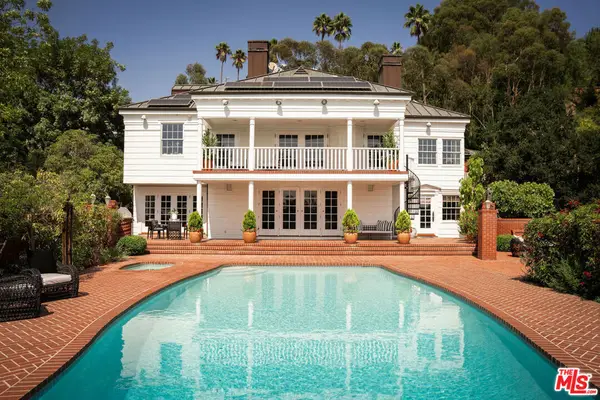 $11,399,000Active6 beds 7 baths6,604 sq. ft.
$11,399,000Active6 beds 7 baths6,604 sq. ft.1280 Benedict Canyon Drive, Beverly Hills, CA 90210
MLS# 25594613Listed by: COMPASS - Open Sat, 2 to 5pmNew
 $11,399,000Active6 beds 7 baths6,604 sq. ft.
$11,399,000Active6 beds 7 baths6,604 sq. ft.1280 Benedict Canyon Drive, Beverly Hills, CA 90210
MLS# 25594613Listed by: COMPASS
