2064 Coldwater Canyon Drive, Beverly Hills, CA 90210
Local realty services provided by:Better Homes and Gardens Real Estate Royal & Associates
2064 Coldwater Canyon Drive,Beverly Hills, CA 90210
$3,999,950
- 6 Beds
- 5 Baths
- 3,644 sq. ft.
- Single family
- Active
Listed by:tom wrigglesworth
Office:sotheby's international realty
MLS#:CL25581037
Source:CA_BRIDGEMLS
Price summary
- Price:$3,999,950
- Price per sq. ft.:$1,097.68
About this home
Welcome to 2064 Coldwater Canyon Drive, a rare chance to own a private retreat nestled in the prestigious Beverly Hills Post Office. Sitting on a generous lot, set back from the street, and surrounded by lush canyon greenery, this property combines tranquility with close proximity to the heart of the city. The main residence features six bedrooms and a bright, open floor plan with seamless indoor-outdoor flow, ideal for both entertaining and everyday living. Large windows frame a recently remodeled chef's kitchen with canyon views, while spacious common areas and bedrooms provide comfort and versatility. On the upper level, a private wing hosts a fully self-contained living quarters complete with its own living room and kitchenette, bedroom, and bathroom. Perfect for guests, in-laws, or a nanny, this flexible space offers independence while staying connected to the main home. The property is set behind a circular entry/exit driveway, offering both convenience and privacy and parking for multiple cars. An expansive lot presents exciting upside potential whether to reimagine the current home, expand, or design a brand-new estate in 90210.
Contact an agent
Home facts
- Year built:1951
- Listing ID #:CL25581037
- Added:55 day(s) ago
- Updated:October 28, 2025 at 03:13 PM
Rooms and interior
- Bedrooms:6
- Total bathrooms:5
- Full bathrooms:5
- Living area:3,644 sq. ft.
Heating and cooling
- Cooling:Central Air
- Heating:Central
Structure and exterior
- Year built:1951
- Building area:3,644 sq. ft.
- Lot area:0.41 Acres
Finances and disclosures
- Price:$3,999,950
- Price per sq. ft.:$1,097.68
New listings near 2064 Coldwater Canyon Drive
- New
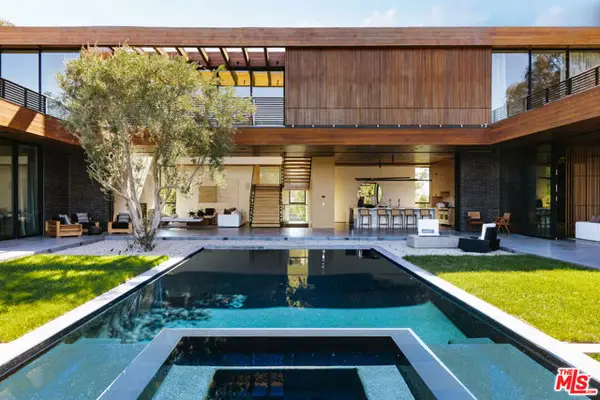 $18,995,000Active6 beds 9 baths8,829 sq. ft.
$18,995,000Active6 beds 9 baths8,829 sq. ft.9705 Oak Pass Road, Beverly Hills, CA 90210
MLS# CL25611235Listed by: CHRISTIE'S INTERNATIONAL REAL ESTATE SOCAL - New
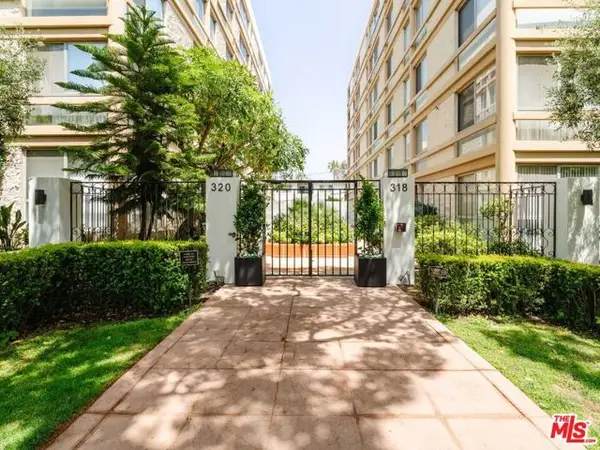 $1,625,000Active2 beds 3 baths2,006 sq. ft.
$1,625,000Active2 beds 3 baths2,006 sq. ft.318 N Maple Drive #408, Beverly Hills, CA 90210
MLS# CL25611295Listed by: THE AGENCY - New
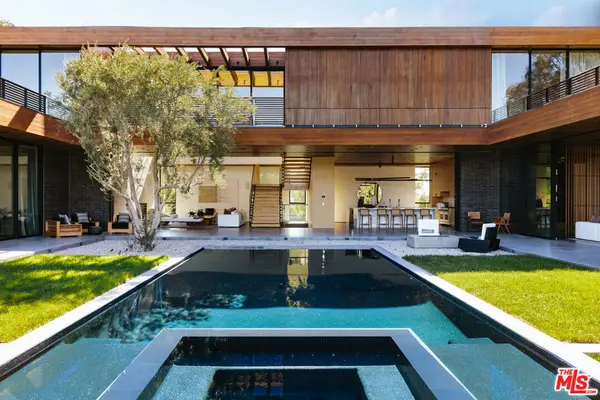 $18,995,000Active6 beds 9 baths8,829 sq. ft.
$18,995,000Active6 beds 9 baths8,829 sq. ft.9705 Oak Pass Road, Beverly Hills, CA 90210
MLS# 25611235Listed by: CHRISTIE'S INTERNATIONAL REAL ESTATE SOCAL - New
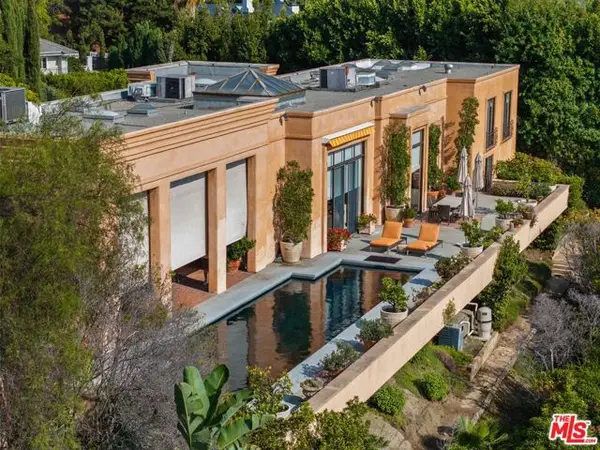 $15,995,000Active4 beds 4 baths4,994 sq. ft.
$15,995,000Active4 beds 4 baths4,994 sq. ft.1255 Delresto Drive, Beverly Hills, CA 90210
MLS# CL25595643Listed by: NELSON SHELTON & ASSOCIATES - New
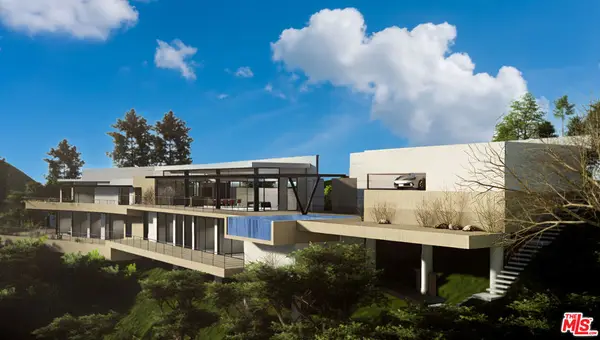 $4,500,000Active0.93 Acres
$4,500,000Active0.93 Acres2424 Braircrest Road, Beverly Hills, CA 90210
MLS# 25608885Listed by: NELSON SHELTON & ASSOCIATES - New
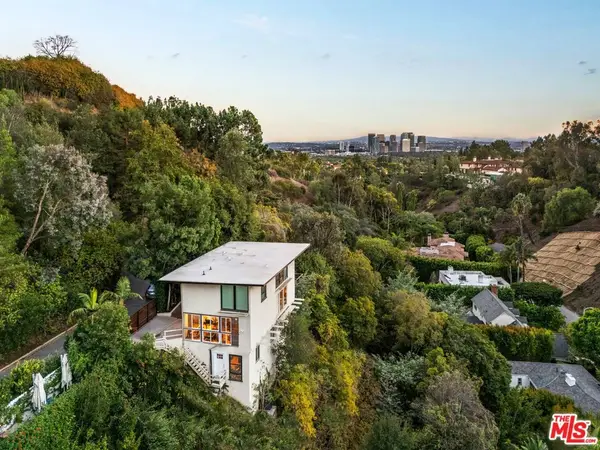 $1,999,000Active3 beds 3 baths2,120 sq. ft.
$1,999,000Active3 beds 3 baths2,120 sq. ft.1311 Braeridge Drive, Beverly Hills, CA 90210
MLS# 25609673Listed by: CHRISTIE'S INTERNATIONAL REAL ESTATE SOCAL - New
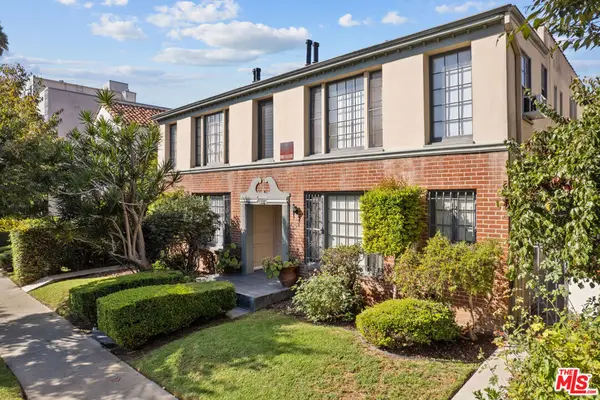 $4,995,000Active5 beds 11 baths5,504 sq. ft.
$4,995,000Active5 beds 11 baths5,504 sq. ft.209 S Reeves Drive, Beverly Hills, CA 90212
MLS# 25609689Listed by: COMPASS - Open Tue, 11am to 2pmNew
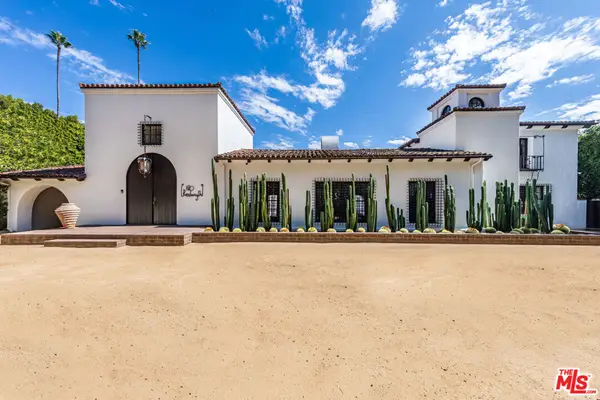 $25,000,000Active6 beds 9 baths8,434 sq. ft.
$25,000,000Active6 beds 9 baths8,434 sq. ft.820 N Roxbury Drive, Beverly Hills, CA 90210
MLS# 25608557Listed by: THE BEVERLY HILLS ESTATES - New
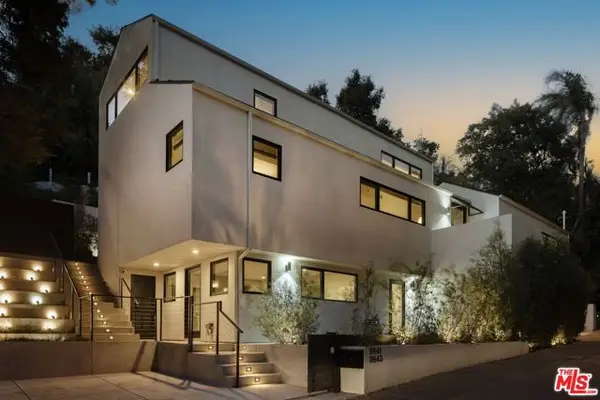 $2,300,000Active3 beds 4 baths2,784 sq. ft.
$2,300,000Active3 beds 4 baths2,784 sq. ft.9843 Yoakum Drive, Beverly Hills, CA 90210
MLS# CL25580141Listed by: COMPASS - New
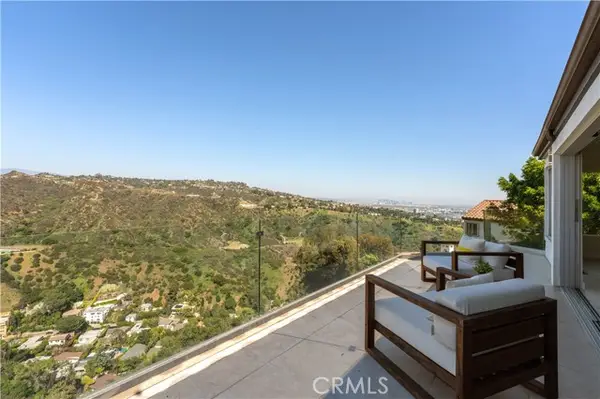 $3,989,000Active4 beds 5 baths6,573 sq. ft.
$3,989,000Active4 beds 5 baths6,573 sq. ft.1680 Summitridge Drive, Beverly Hills, CA 90210
MLS# CRSR25244048Listed by: THE AGENCY
