207 N Doheny Drive, Beverly Hills, CA 90211
Local realty services provided by:Better Homes and Gardens Real Estate Haven Properties
207 N Doheny Drive,Beverly Hills, CA 90211
$3,395,000
- 4 Beds
- 3 Baths
- 2,066 sq. ft.
- Single family
- Active
Listed by: jimmy heckenberg
Office: rodeo realty
MLS#:25595199
Source:CRMLS
Price summary
- Price:$3,395,000
- Price per sq. ft.:$1,643.27
About this home
Tucked away in one of the most sought-after pockets of South Beverly Hills, 207 North Doheny is a beautifully updated two-story traditional home that perfectly balances classic charm with modern comfort. Surrounded by tall ficus hedges, the home feels like a private escape, just minutes from world-class shopping, dining, and located within the prestigious Beverly Hills Unified School District. Inside, a grand foyer welcomes you into a spacious formal living room with high, beamed ceilings, a striking fireplace, and French doors that lead out to a large, covered brick patio ideal for indoor-outdoor living. The formal dining room is warm and elegant, with wood-paneled ceilings and more French doors that fill the space with light. The remodeled kitchen blends style and function, featuring designer finishes and a cozy breakfast nook. The layout is thoughtfully designed, with a guest or maid's room on the main floor and three bedrooms upstairs. The primary suite feels like its own retreat, complete with a walk-in dressing room and a beautifully renovated bathroom. Throughout the home, wide-plank wood floors and refined details create a cohesive, welcoming feel.Outside, the backyard is a true oasis expansive and lush, with both open and covered patios, a sparkling pool, and room to relax or entertain. A detached, drive-through two-car garage adds both charm and practicality, letting you pull through without backing out. With spacious living areas, top-rated schools, and a backyard built for memories, this is a place to truly call home.
Contact an agent
Home facts
- Year built:1931
- Listing ID #:25595199
- Added:208 day(s) ago
- Updated:December 31, 2025 at 02:39 AM
Rooms and interior
- Bedrooms:4
- Total bathrooms:3
- Full bathrooms:3
- Living area:2,066 sq. ft.
Heating and cooling
- Cooling:Central Air
- Heating:Central Furnace
Structure and exterior
- Year built:1931
- Building area:2,066 sq. ft.
- Lot area:0.16 Acres
Finances and disclosures
- Price:$3,395,000
- Price per sq. ft.:$1,643.27
New listings near 207 N Doheny Drive
- New
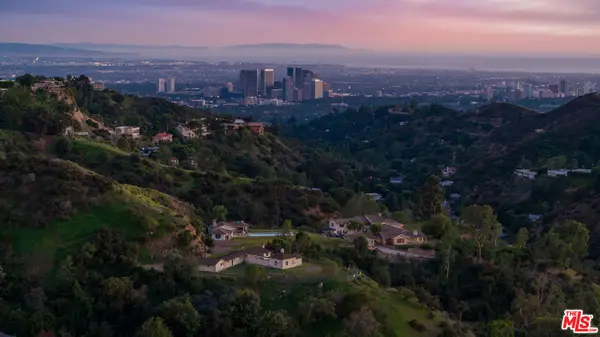 $29,500,000Active6 beds 6 baths
$29,500,000Active6 beds 6 baths9501 Gloaming Drive, Beverly Hills, CA 90210
MLS# 26638777Listed by: CHRISTIE'S INTERNATIONAL REAL ESTATE SOCAL - New
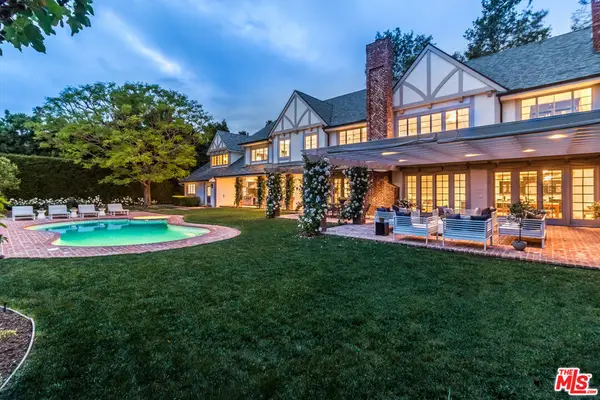 $24,995,000Active6 beds 8 baths11,588 sq. ft.
$24,995,000Active6 beds 8 baths11,588 sq. ft.807 N Crescent Drive, Beverly Hills, CA 90210
MLS# 26639979Listed by: THE OPPENHEIM GROUP, INC. - New
 $8,750,000Active4 beds 5 baths3,506 sq. ft.
$8,750,000Active4 beds 5 baths3,506 sq. ft.1141 Angelo Drive, Beverly Hills, CA 90210
MLS# 26637519Listed by: CAROLWOOD ESTATES - Open Sun, 1 to 4pmNew
 $1,149,000Active2 beds 2 baths1,410 sq. ft.
$1,149,000Active2 beds 2 baths1,410 sq. ft.9970 Westwanda Drive, Beverly Hills, CA 90210
MLS# 26639853Listed by: KELLER WILLIAMS BEVERLY HILLS - New
 $1,800,000Active2 beds 3 baths1,810 sq. ft.
$1,800,000Active2 beds 3 baths1,810 sq. ft.9249 Burton Way #205, Beverly Hills, CA 90210
MLS# 26639559Listed by: KELLER WILLIAMS BEVERLY HILLS - New
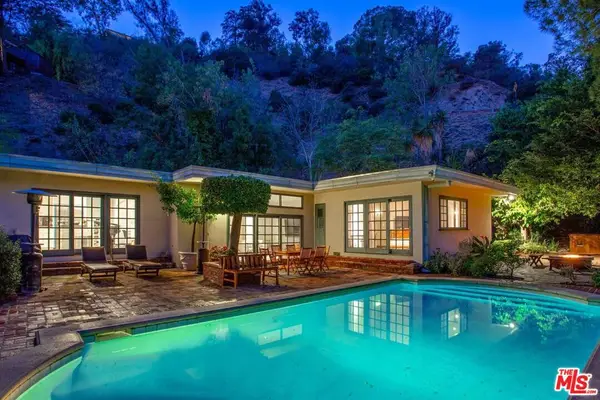 $3,499,500Active0.48 Acres
$3,499,500Active0.48 Acres10213 Cielo Drive, Beverly Hills, CA 90210
MLS# 26639693Listed by: COMPASS - New
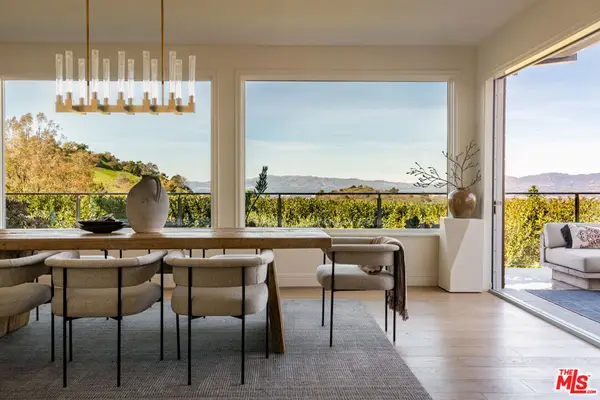 $8,250,000Active5 beds 7 baths5,458 sq. ft.
$8,250,000Active5 beds 7 baths5,458 sq. ft.12047 Summit Circle, Beverly Hills, CA 90210
MLS# 26639701Listed by: COMPASS - New
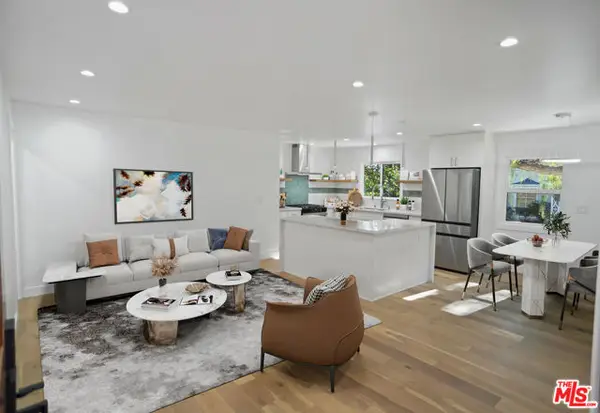 $1,999,000Active3 beds 2 baths1,136 sq. ft.
$1,999,000Active3 beds 2 baths1,136 sq. ft.9615 Highland Gorge Drive, Beverly Hills, CA 90210
MLS# CL26638917Listed by: EXP REALTY OF CALIFORNIA INC - New
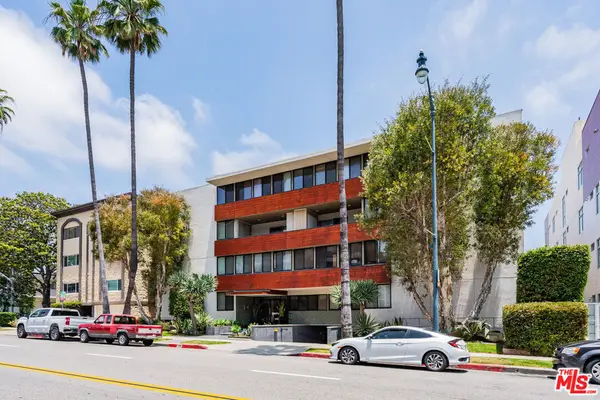 $1,410,000Active2 beds 2 baths1,720 sq. ft.
$1,410,000Active2 beds 2 baths1,720 sq. ft.262 N Crescent Drive #2 E, Beverly Hills, CA 90210
MLS# 26639487Listed by: COLDWELL BANKER REALTY - New
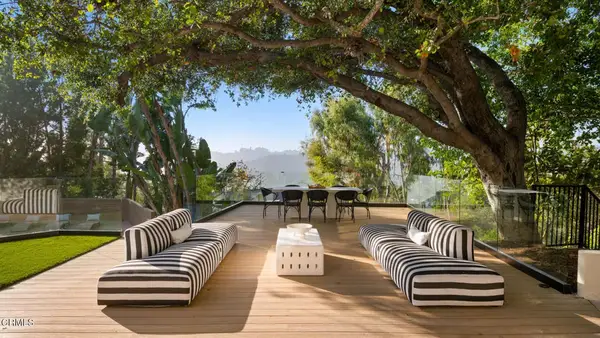 $6,560,000Active5 beds 4 baths4,113 sq. ft.
$6,560,000Active5 beds 4 baths4,113 sq. ft.9617 Oak Pass Road, Beverly Hills, CA 90210
MLS# P1-25470Listed by: KELLER WILLIAMS REALTY
