211 S Spalding Drive #403S, Beverly Hills, CA 90212
Local realty services provided by:Better Homes and Gardens Real Estate Royal & Associates
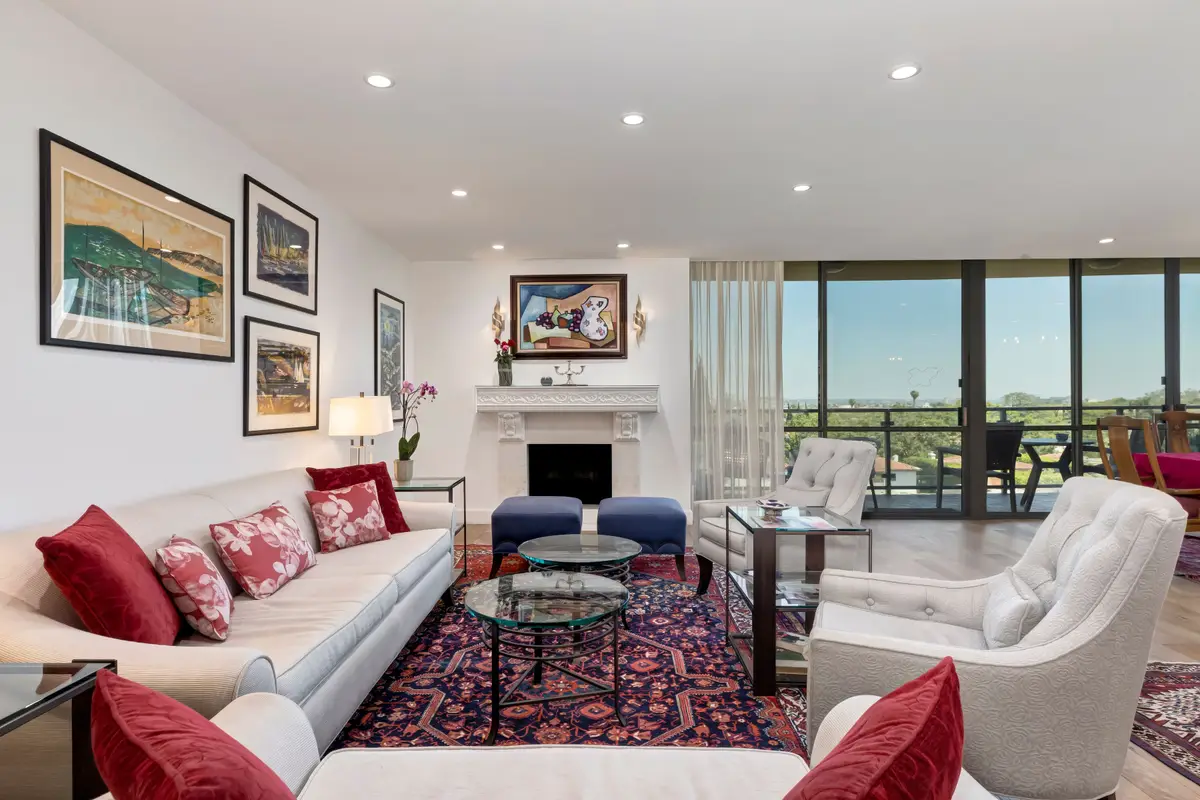
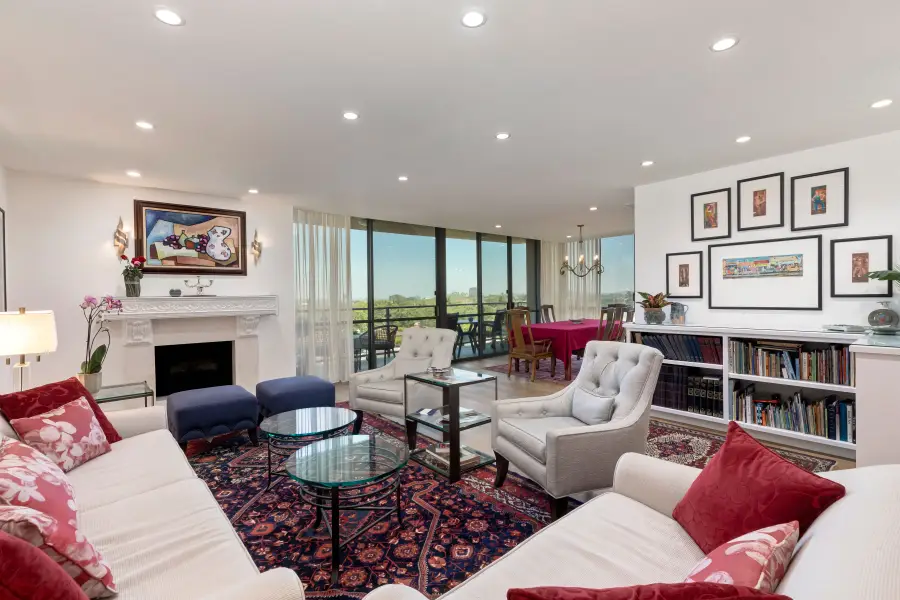
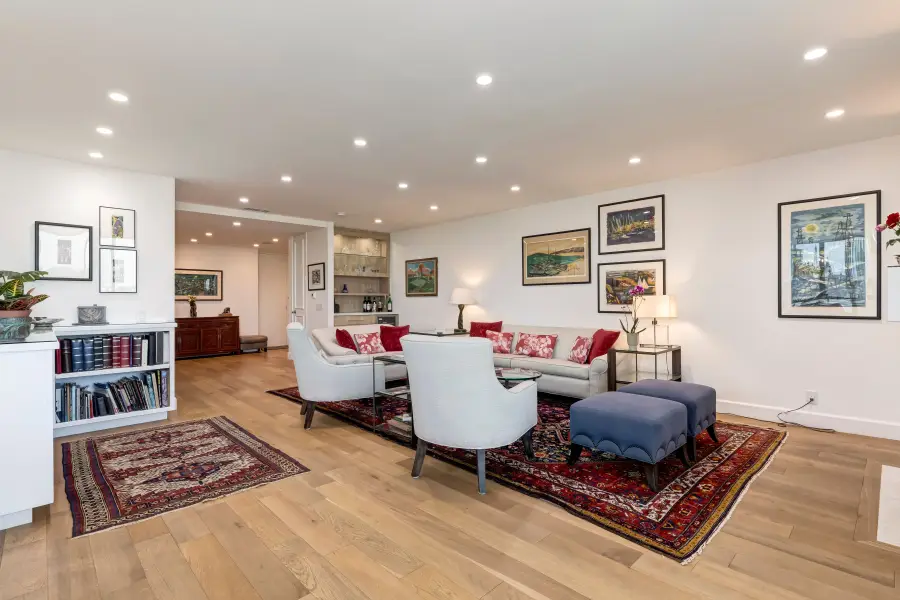
211 S Spalding Drive #403S,Beverly Hills, CA 90212
$2,695,000
- 2 Beds
- 3 Baths
- 2,320 sq. ft.
- Condominium
- Active
Listed by:lori hashman berris
Office:sotheby's international realty
MLS#:CL25544265
Source:CA_BRIDGEMLS
Price summary
- Price:$2,695,000
- Price per sq. ft.:$1,161.64
- Monthly HOA dues:$3,871
About this home
Located just steps from the iconic Beverly Hills Golden Triangle, 211 Spalding offers a rare opportunity to experience refined luxury in this prestigious neighborhood. Front corner location with incredible views of Beverly Hills to downtown in a six-story building home to 84 condominiums. The unbeatable location places residents within walking distance to world-class dining, shopping, salons, cafes, and nightlife, providing effortless access to everything Beverly Hills has to offer. This newly renovated 2-bedroom, 2.5-bath plus Den residence showcases stunning views and a thoughtfully designed open floor plan filled with natural light. Floor-to-ceiling windows, expansive balconies, and gallery-style walls enhance the home's spacious, modern aesthetic perfect for art displays and stylish entertaining, a sleek wet bar with wine fridge, hardwood flooring, and granite countertops in the kitchen and bathrooms. A cozy fireplace, custom hardware, and high-end upgrades add to the sense of sophistication throughout. The luxurious primary suite offers a grand retreat with a spa-like bath finished in polished stone, an oversized walk-in closet, and refined, custom detailing. The second bedroom features its own en-suite bath, creating a private and comfortable sanctuary for guests or family, plus a large study/den that could be a third bedroom. An elegant powder room completes the layout. Residents of 211 Spalding enjoy full-service amenities, including 24/7 concierge and doorman services, valet parking, a heated swimming pool and spa, sun deck, modern fitness center, and sauna. This exceptional home is the perfect blend of timeless elegance and contemporary comfort right in the heart of Beverly Hills.
Contact an agent
Home facts
- Year built:1975
- Listing Id #:CL25544265
- Added:63 day(s) ago
- Updated:August 14, 2025 at 02:20 PM
Rooms and interior
- Bedrooms:2
- Total bathrooms:3
- Full bathrooms:2
- Living area:2,320 sq. ft.
Heating and cooling
- Cooling:Central Air
- Heating:Central
Structure and exterior
- Year built:1975
- Building area:2,320 sq. ft.
- Lot area:1.26 Acres
Finances and disclosures
- Price:$2,695,000
- Price per sq. ft.:$1,161.64
New listings near 211 S Spalding Drive #403S
- Open Sat, 2 to 5pmNew
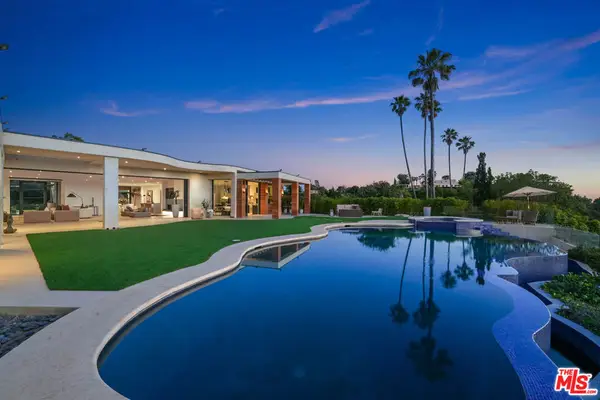 $16,869,000Active6 beds 7 baths8,600 sq. ft.
$16,869,000Active6 beds 7 baths8,600 sq. ft.455 Castle Place, Beverly Hills, CA 90210
MLS# 25573815Listed by: CHRISTIE'S INTERNATIONAL REAL ESTATE SOCAL - New
 $1,485,000Active2 beds 3 baths1,841 sq. ft.
$1,485,000Active2 beds 3 baths1,841 sq. ft.411 N Oakhurst Drive #106, Beverly Hills, CA 90210
MLS# CL25576869Listed by: BERKSHIRE HATHAWAY HOMESERVICES CALIFORNIA PROPERTIES - New
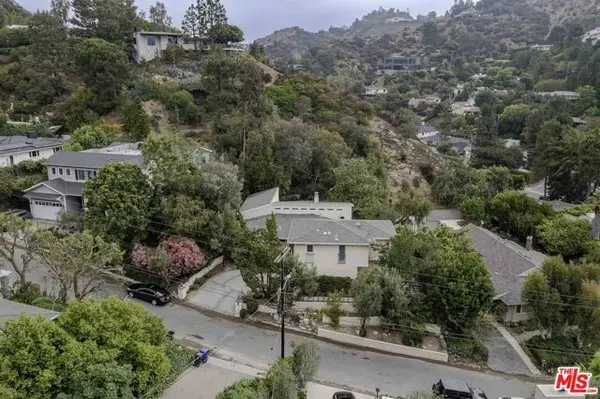 $2,900,000Active4 beds 4 baths3,000 sq. ft.
$2,900,000Active4 beds 4 baths3,000 sq. ft.2250 Betty Lane, Beverly Hills, CA 90210
MLS# CL25577717Listed by: COLDWELL BANKER REALTY - New
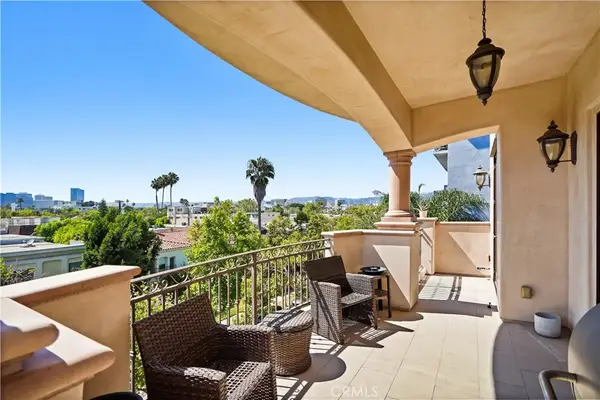 $3,950,000Active4 beds 5 baths3,202 sq. ft.
$3,950,000Active4 beds 5 baths3,202 sq. ft.462 S Maple Drive #104A, Beverly Hills, CA 90212
MLS# SR25181328Listed by: HOMESMART EVERGREEN REALTY - New
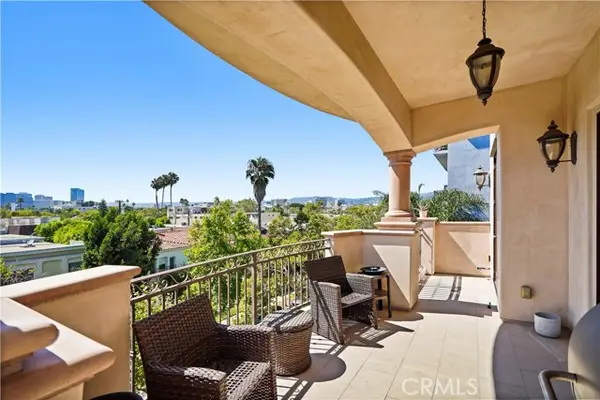 $3,950,000Active4 beds 5 baths3,202 sq. ft.
$3,950,000Active4 beds 5 baths3,202 sq. ft.462 Maple Drive #104A, Beverly Hills, CA 90212
MLS# SR25181328Listed by: HOMESMART EVERGREEN REALTY - New
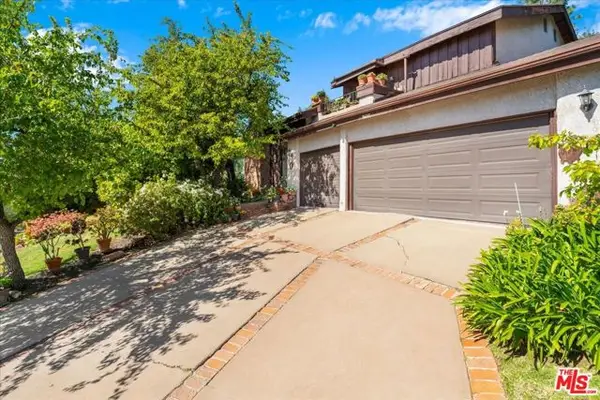 $2,550,000Active5 beds 4 baths3,380 sq. ft.
$2,550,000Active5 beds 4 baths3,380 sq. ft.9697 Moorgate Road, Beverly Hills, CA 90210
MLS# CL25577997Listed by: RODEO REALTY - New
 $6,750,000Active5 beds 4 baths3,967 sq. ft.
$6,750,000Active5 beds 4 baths3,967 sq. ft.609 N Oakhurst Drive, Beverly Hills, CA 90210
MLS# CROC25181279Listed by: MARSHALL REDDICK REAL ESTATE - New
 $5,099,000Active8 beds 8 baths6,367 sq. ft.
$5,099,000Active8 beds 8 baths6,367 sq. ft.1754 Franklin Canyon Drive, Beverly Hills, CA 90210
MLS# CL25577801Listed by: COLDWELL BANKER REALTY - New
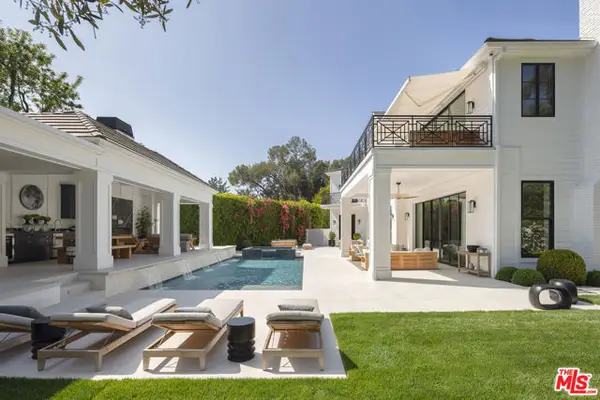 $19,945,000Active7 beds 12 baths12,000 sq. ft.
$19,945,000Active7 beds 12 baths12,000 sq. ft.9520 Hidden Valley Road, Beverly Hills, CA 90210
MLS# CL25577533Listed by: CAROLWOOD ESTATES - New
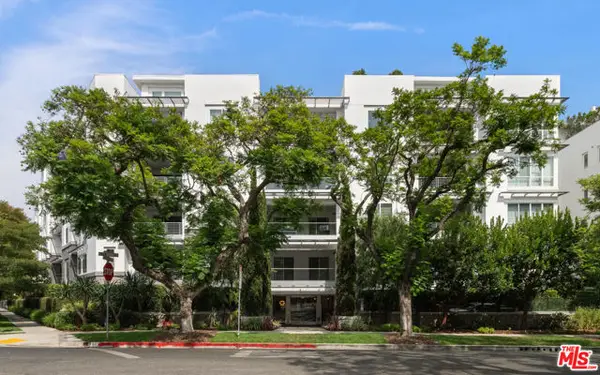 $5,399,000Active3 beds 4 baths2,550 sq. ft.
$5,399,000Active3 beds 4 baths2,550 sq. ft.460 N Palm Drive #501, Beverly Hills, CA 90210
MLS# CL25575993Listed by: DOUGLAS ELLIMAN OF CALIFORNIA, INC.
