2207 Bowmont Drive, Beverly Hills, CA 90210
Local realty services provided by:Better Homes and Gardens Real Estate Property Shoppe
2207 Bowmont Drive,Beverly Hills, CA 90210
$6,250,000
- 5 Beds
- 6 Baths
- 5,455 sq. ft.
- Single family
- Active
Listed by: kennon earl, thomas davila
Office: compass
MLS#:25567885
Source:CRMLS
Price summary
- Price:$6,250,000
- Price per sq. ft.:$1,145.74
About this home
This secluded modern residence, crafted by renowned architect Steven Ehrlich after time spent in Africa with interiors by Mark Brunetz, offers unparalleled privacy at the end of a gated long driveway while surrounded by lush greenery. Floor-to-ceiling windows flood the living spaces with natural light and treetop views of the surrounding hills. The main level features a grand living room with a magnificent Murano glass chandelier, a functional fireplace, a massive family room with an adjacent crocodile leather imprint walled powder room, and a formal dining room. The custom kitchen boasts top-of-the-line Miele stainless steel appliances, Gaggenau and Fisher & Paykel, and an oversized island for casual dining. Additionally, the residence features a motorcourt for convenient parking and easy access to the home. Upstairs, the primary suite offers automatic shades along with blackout curtains, a TV that elegantly descends from the ceiling, as well as a walk-in closet with built-in walls. A spa-like en-suite bathroom adjoins with exquisite Bisazza tilework which cascades from light to dark as you walk through the room, plus a spa bathtub, steam shower and an in-wall Ariston espresso maker. The outdoor space includes a heated spa and pool with outdoor entertaining areas and a viewing deck that offers panoramic views from the top of the hill behind the home connected by a charming staircase. Three guest bedrooms, one with an en-suite bath, provide ample accommodation, while the additional guest bedrooms share a bathroom complete with both a shower and a bathtub. Underneath, a versatile space awaits, with a room equipped with a bathroom and shower which has easy access to the pool and can serve as a workout room or workplace. With meticulous attention to detail and modern conveniences throughout, this exceptional residence epitomizes luxury living in a serene oasis.
Contact an agent
Home facts
- Year built:2004
- Listing ID #:25567885
- Added:558 day(s) ago
- Updated:January 09, 2026 at 11:41 AM
Rooms and interior
- Bedrooms:5
- Total bathrooms:6
- Full bathrooms:5
- Half bathrooms:1
- Living area:5,455 sq. ft.
Heating and cooling
- Cooling:Central Air
- Heating:Central Furnace
Structure and exterior
- Year built:2004
- Building area:5,455 sq. ft.
- Lot area:0.82 Acres
Finances and disclosures
- Price:$6,250,000
- Price per sq. ft.:$1,145.74
New listings near 2207 Bowmont Drive
- New
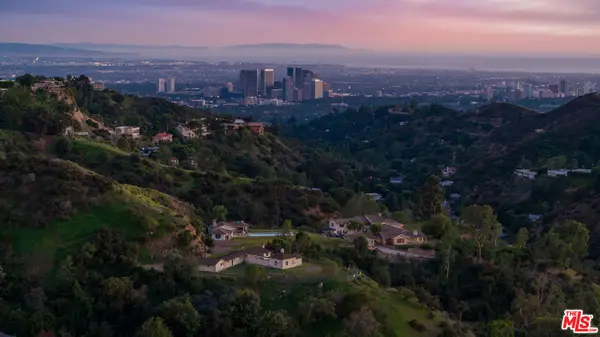 $29,500,000Active6 beds 6 baths
$29,500,000Active6 beds 6 baths9501 Gloaming Drive, Beverly Hills, CA 90210
MLS# 26638777Listed by: CHRISTIE'S INTERNATIONAL REAL ESTATE SOCAL - New
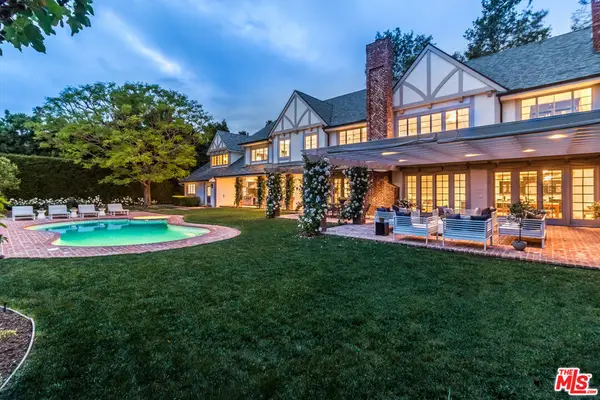 $24,995,000Active6 beds 8 baths11,588 sq. ft.
$24,995,000Active6 beds 8 baths11,588 sq. ft.807 N Crescent Drive, Beverly Hills, CA 90210
MLS# 26639979Listed by: THE OPPENHEIM GROUP, INC. - New
 $8,750,000Active4 beds 5 baths3,506 sq. ft.
$8,750,000Active4 beds 5 baths3,506 sq. ft.1141 Angelo Drive, Beverly Hills, CA 90210
MLS# 26637519Listed by: CAROLWOOD ESTATES - Open Sun, 1 to 4pmNew
 $1,149,000Active2 beds 2 baths1,410 sq. ft.
$1,149,000Active2 beds 2 baths1,410 sq. ft.9970 Westwanda Drive, Beverly Hills, CA 90210
MLS# 26639853Listed by: KELLER WILLIAMS BEVERLY HILLS - New
 $1,800,000Active2 beds 3 baths1,810 sq. ft.
$1,800,000Active2 beds 3 baths1,810 sq. ft.9249 Burton Way #205, Beverly Hills, CA 90210
MLS# 26639559Listed by: KELLER WILLIAMS BEVERLY HILLS - New
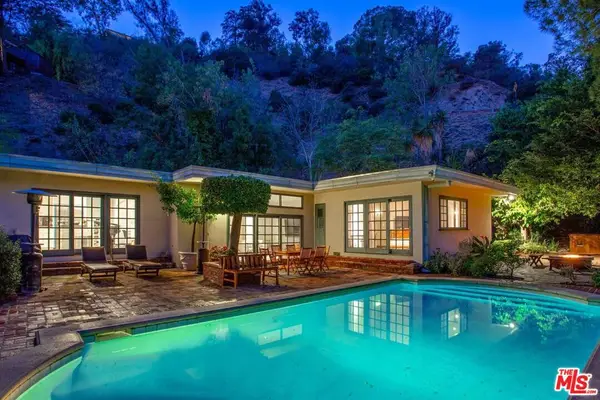 $3,499,500Active0.48 Acres
$3,499,500Active0.48 Acres10213 Cielo Drive, Beverly Hills, CA 90210
MLS# 26639693Listed by: COMPASS - New
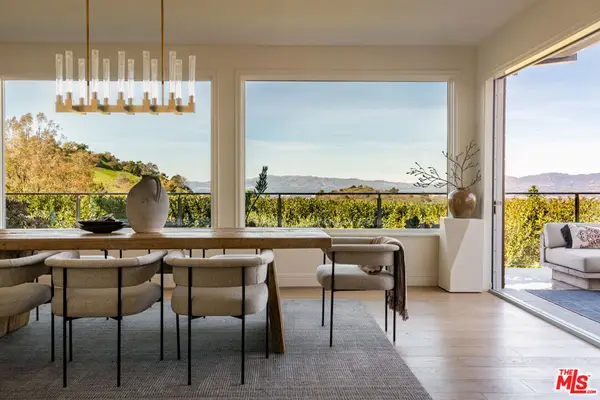 $8,250,000Active5 beds 7 baths5,458 sq. ft.
$8,250,000Active5 beds 7 baths5,458 sq. ft.12047 Summit Circle, Beverly Hills, CA 90210
MLS# 26639701Listed by: COMPASS - New
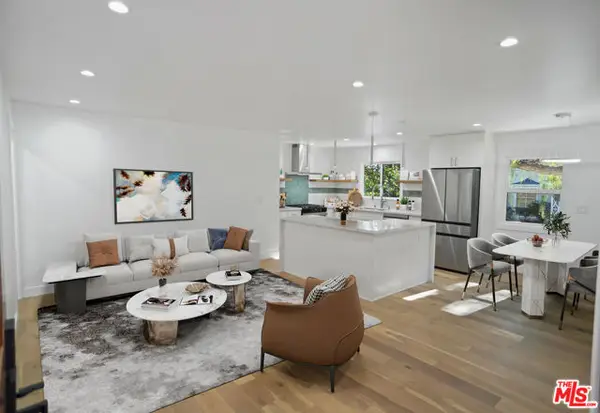 $1,999,000Active3 beds 2 baths1,136 sq. ft.
$1,999,000Active3 beds 2 baths1,136 sq. ft.9615 Highland Gorge Drive, Beverly Hills, CA 90210
MLS# CL26638917Listed by: EXP REALTY OF CALIFORNIA INC - New
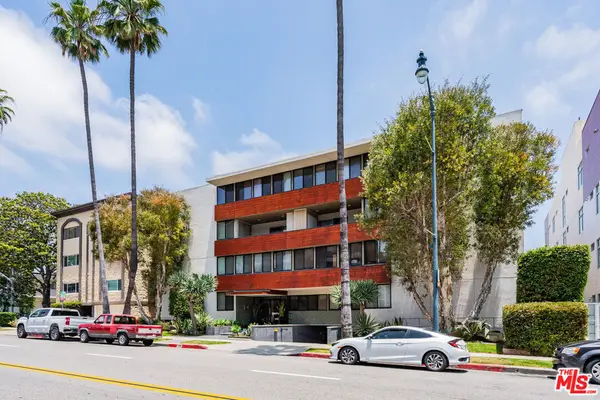 $1,410,000Active2 beds 2 baths1,720 sq. ft.
$1,410,000Active2 beds 2 baths1,720 sq. ft.262 N Crescent Drive #2 E, Beverly Hills, CA 90210
MLS# 26639487Listed by: COLDWELL BANKER REALTY - New
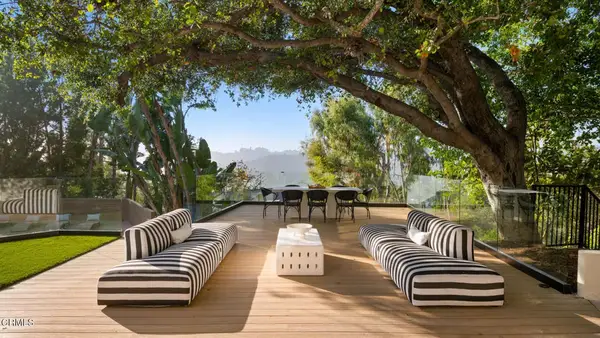 $6,560,000Active5 beds 4 baths4,113 sq. ft.
$6,560,000Active5 beds 4 baths4,113 sq. ft.9617 Oak Pass Road, Beverly Hills, CA 90210
MLS# P1-25470Listed by: KELLER WILLIAMS REALTY
