2226 San Ysidro Drive, Beverly Hills, CA 90210
Local realty services provided by:Better Homes and Gardens Real Estate Royal & Associates

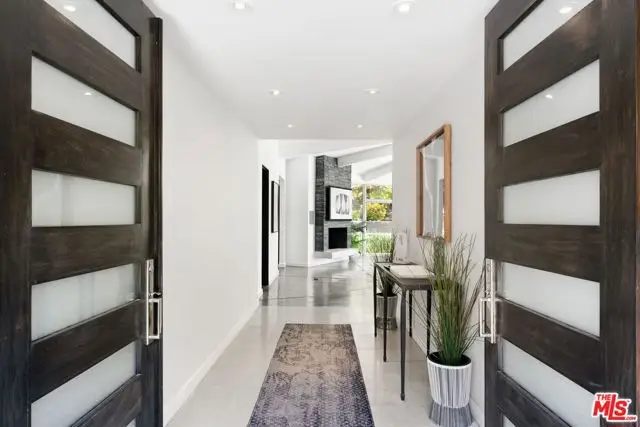
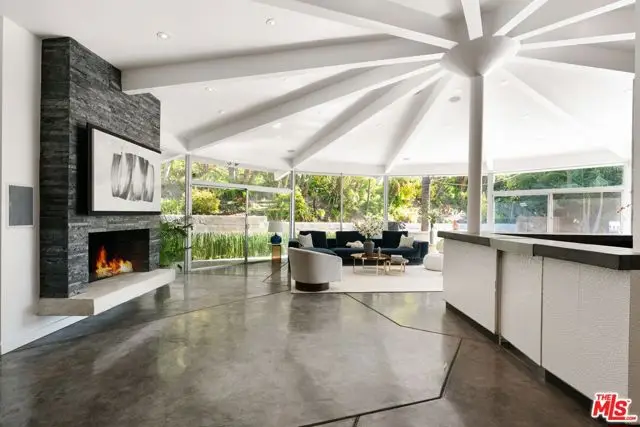
2226 San Ysidro Drive,Beverly Hills, CA 90210
$3,400,000
- 4 Beds
- 4 Baths
- 3,236 sq. ft.
- Single family
- Active
Listed by:stevie jangaard
Office:the hollywood realty
MLS#:CL24462209
Source:CA_BRIDGEMLS
Price summary
- Price:$3,400,000
- Price per sq. ft.:$1,050.68
About this home
Stunning Mid-century modern with a unique & dramatic circular living room allowing for maximum California open concept living. Spacious and bright, this home has an open floor plan with built-in bar all surrounded by walls of glass with views of the garden and pool. Gourmet kitchen w/ top of the line appliances. The luxurious primary suite has enormous closet spaces w/ spa-like bath & private courtyard view. Two spacious bedrooms with a Jack and Jill bathroom, plus a smaller fourth bedroom that could be used as a maid's room or an office. The backyard has been thoughtfully curated with mature hedges providing privacy and consists of multiple areas in which to entertain including a flat grassy yard, lush drought tolerant hillside landscaping, a sparkling pool and spa with large sunny patio, outdoor kitchen, Lava Rock fire pit and outdoor dining. Conveniently located, minutes away from Beverly Hills's finest dining and shopping experiences, and is assigned to top rated Warner Ave Elementary. It's a fantastic opportunity to enjoy all the luxuries this prestigious area has to offer.
Contact an agent
Home facts
- Year built:1960
- Listing Id #:CL24462209
- Added:138 day(s) ago
- Updated:August 14, 2025 at 02:43 PM
Rooms and interior
- Bedrooms:4
- Total bathrooms:4
- Full bathrooms:2
- Living area:3,236 sq. ft.
Heating and cooling
- Cooling:Central Air
- Heating:Central
Structure and exterior
- Year built:1960
- Building area:3,236 sq. ft.
- Lot area:0.26 Acres
Finances and disclosures
- Price:$3,400,000
- Price per sq. ft.:$1,050.68
New listings near 2226 San Ysidro Drive
- Open Sat, 2 to 5pmNew
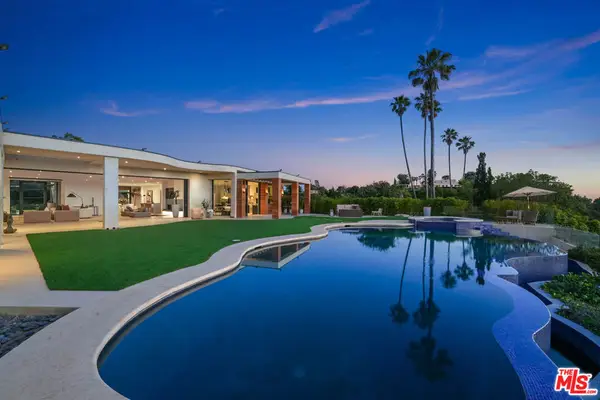 $16,869,000Active6 beds 7 baths8,600 sq. ft.
$16,869,000Active6 beds 7 baths8,600 sq. ft.455 Castle Place, Beverly Hills, CA 90210
MLS# 25573815Listed by: CHRISTIE'S INTERNATIONAL REAL ESTATE SOCAL - New
 $1,485,000Active2 beds 3 baths1,841 sq. ft.
$1,485,000Active2 beds 3 baths1,841 sq. ft.411 N Oakhurst Drive #106, Beverly Hills, CA 90210
MLS# CL25576869Listed by: BERKSHIRE HATHAWAY HOMESERVICES CALIFORNIA PROPERTIES - New
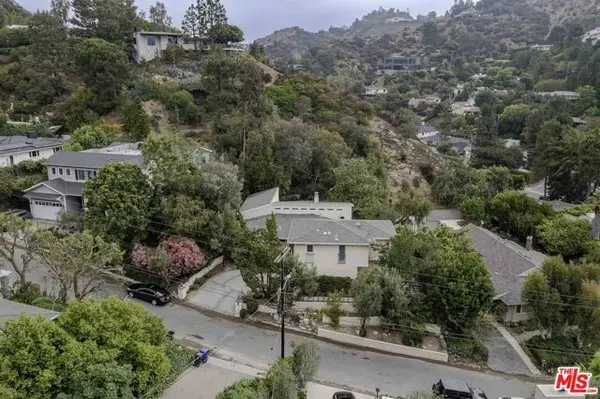 $2,900,000Active4 beds 4 baths3,000 sq. ft.
$2,900,000Active4 beds 4 baths3,000 sq. ft.2250 Betty Lane, Beverly Hills, CA 90210
MLS# CL25577717Listed by: COLDWELL BANKER REALTY - New
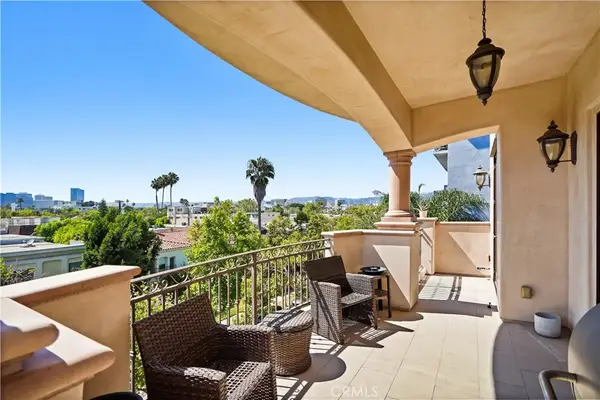 $3,950,000Active4 beds 5 baths3,202 sq. ft.
$3,950,000Active4 beds 5 baths3,202 sq. ft.462 S Maple Drive #104A, Beverly Hills, CA 90212
MLS# SR25181328Listed by: HOMESMART EVERGREEN REALTY - New
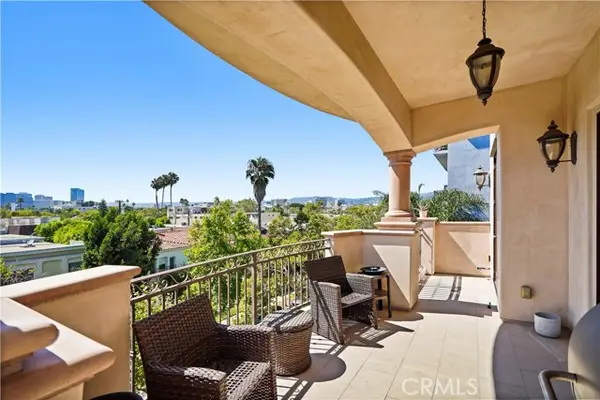 $3,950,000Active4 beds 5 baths3,202 sq. ft.
$3,950,000Active4 beds 5 baths3,202 sq. ft.462 Maple Drive #104A, Beverly Hills, CA 90212
MLS# SR25181328Listed by: HOMESMART EVERGREEN REALTY - New
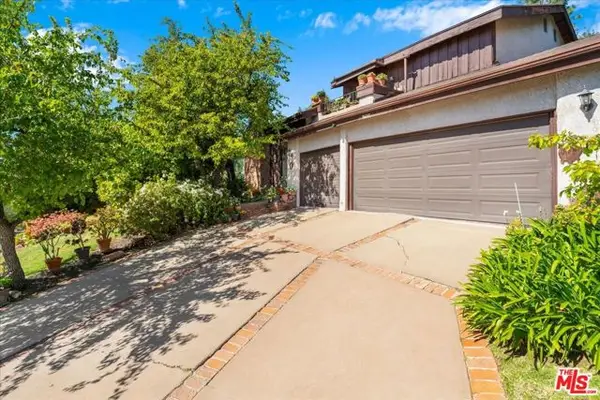 $2,550,000Active5 beds 4 baths3,380 sq. ft.
$2,550,000Active5 beds 4 baths3,380 sq. ft.9697 Moorgate Road, Beverly Hills, CA 90210
MLS# CL25577997Listed by: RODEO REALTY - Open Sat, 11 to 2amNew
 $6,750,000Active5 beds 4 baths3,967 sq. ft.
$6,750,000Active5 beds 4 baths3,967 sq. ft.609 N Oakhurst Drive, Beverly Hills, CA 90210
MLS# OC25181279Listed by: MARSHALL REDDICK REAL ESTATE - New
 $5,099,000Active8 beds 8 baths6,367 sq. ft.
$5,099,000Active8 beds 8 baths6,367 sq. ft.1754 Franklin Canyon Drive, Beverly Hills, CA 90210
MLS# CL25577801Listed by: COLDWELL BANKER REALTY - New
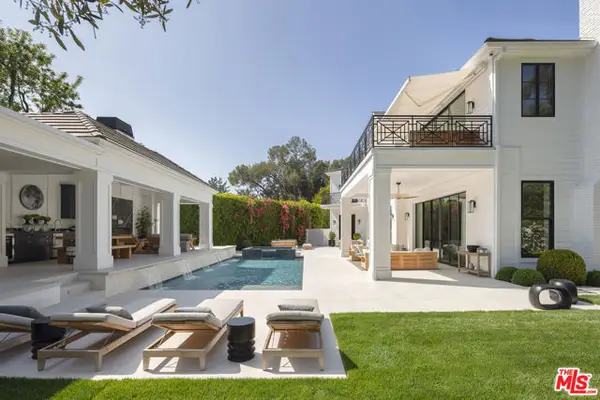 $19,945,000Active7 beds 12 baths12,000 sq. ft.
$19,945,000Active7 beds 12 baths12,000 sq. ft.9520 Hidden Valley Road, Beverly Hills, CA 90210
MLS# CL25577533Listed by: CAROLWOOD ESTATES - New
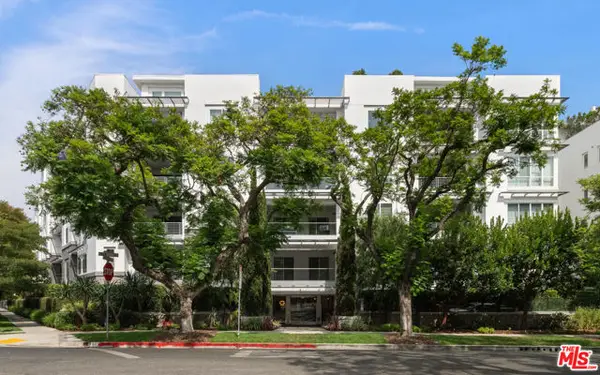 $5,399,000Active3 beds 4 baths2,550 sq. ft.
$5,399,000Active3 beds 4 baths2,550 sq. ft.460 N Palm Drive #501, Beverly Hills, CA 90210
MLS# CL25575993Listed by: DOUGLAS ELLIMAN OF CALIFORNIA, INC.
