2235 Gloaming Way, Beverly Hills, CA 90210
Local realty services provided by:Better Homes and Gardens Real Estate Clarity
2235 Gloaming Way,Beverly Hills, CA 90210
$2,295,000
- 2 Beds
- 2 Baths
- 1,665 sq. ft.
- Single family
- Active
Listed by:sally forster jones
Office:compass
MLS#:25589693
Source:CRMLS
Price summary
- Price:$2,295,000
- Price per sq. ft.:$1,378.38
About this home
Presenting a newly renovated view home in Beverly Hills Post Office, sited at the end of a long private cul-de-sac drive with 180-degree panoramas of the canyon, mountains, city, and ocean, from Palos Verdes to Catalina Island. Experience striking vistas from the large Brazilian Ipe viewing deck spanning the entire width of the home, accessed by both the primary suite and living room, with its floor-to-ceiling picture windows, sleek exposed beams, wood-burning fireplace, wet bar, and built-in reading nook. Rich wood floors flow into the bright kitchen with marble countertops, breakfast bar, recipe station, and stainless-steel appliances including Wolf range with hood. The owner's bedroom is a serene and relaxing retreat, complete with en-suite spa-inspired bath with beautiful stone work, oversized full-slab steam and rainwater shower with bench, and smart toilet. The light-filled secondary bedroom and bathroom are also smartly appointed with modern finishes, including a modern two-person whirlpool tub. Entertain guests, dine al-fresco, and gather around the fire pit under California skies in the expansive open-air patio, concealed and gated from the street. For convenience, there is a one-car garage plus carport with 30-amp plug for EV fast-charging capability as well as low-maintenance, drought-tolerant landscaping. The home is also wired for high-speed fiber optic internet from AT&T. Originally built by Stone-Fisher, highly regarded architects of the time, the home was extensively remodeled in 2023. Welcome to this excellent central location, tucked away from the city yet just moments to the high fashion of Rodeo Drive, the Sunset Strip, Century City, and the greater Westside. The Valley and Hollywood studios are also just a quick canyon drive away.
Contact an agent
Home facts
- Year built:1961
- Listing ID #:25589693
- Added:46 day(s) ago
- Updated:October 27, 2025 at 01:35 PM
Rooms and interior
- Bedrooms:2
- Total bathrooms:2
- Full bathrooms:2
- Living area:1,665 sq. ft.
Heating and cooling
- Cooling:Central Air
- Heating:Central Furnace
Structure and exterior
- Year built:1961
- Building area:1,665 sq. ft.
- Lot area:0.25 Acres
Finances and disclosures
- Price:$2,295,000
- Price per sq. ft.:$1,378.38
New listings near 2235 Gloaming Way
- Open Tue, 11am to 2pmNew
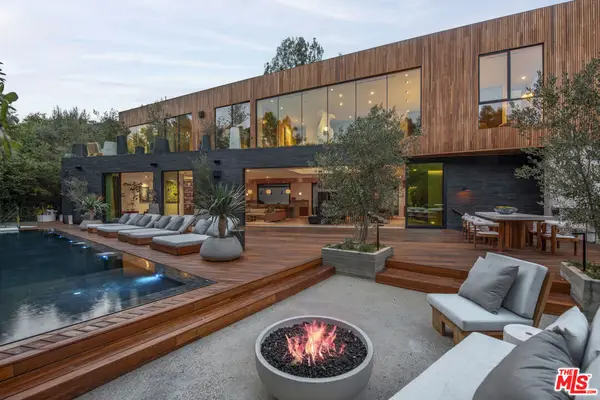 $19,495,000Active6 beds 11 baths9,000 sq. ft.
$19,495,000Active6 beds 11 baths9,000 sq. ft.2535 Hutton Drive, Beverly Hills, CA 90210
MLS# 25608407Listed by: THE AGENCY - New
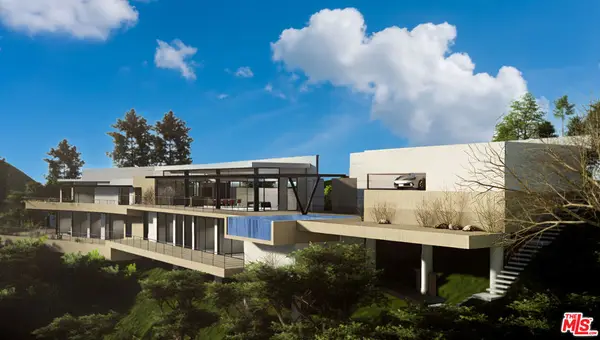 $4,500,000Active0.93 Acres
$4,500,000Active0.93 Acres2424 Braircrest Road, Beverly Hills, CA 90210
MLS# 25608885Listed by: NELSON SHELTON & ASSOCIATES - New
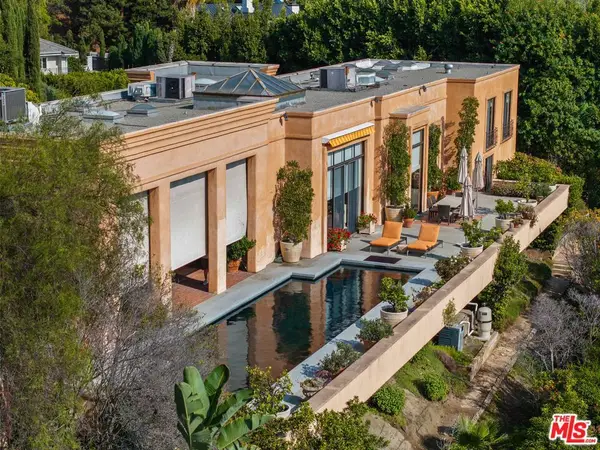 $15,995,000Active4 beds 4 baths4,994 sq. ft.
$15,995,000Active4 beds 4 baths4,994 sq. ft.1255 Delresto Drive, Beverly Hills, CA 90210
MLS# 25595643Listed by: NELSON SHELTON & ASSOCIATES - New
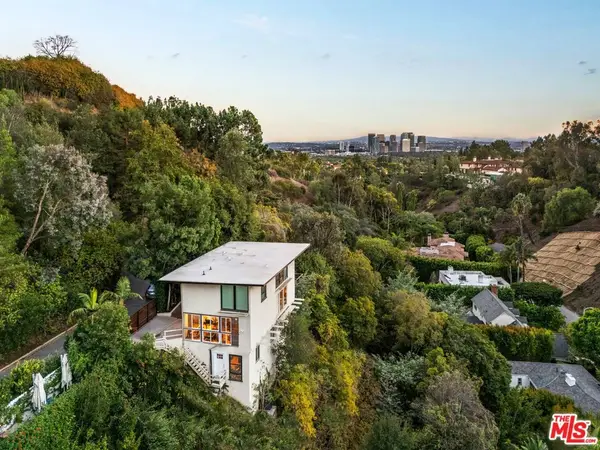 $2,099,000Active3 beds 3 baths2,120 sq. ft.
$2,099,000Active3 beds 3 baths2,120 sq. ft.1311 Braeridge Drive, Beverly Hills, CA 90210
MLS# 25609673Listed by: CHRISTIE'S INTERNATIONAL REAL ESTATE SOCAL - New
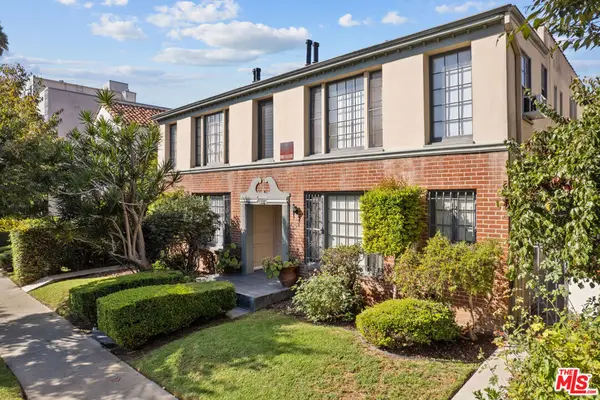 $4,995,000Active5 beds 11 baths5,504 sq. ft.
$4,995,000Active5 beds 11 baths5,504 sq. ft.209 S Reeves Drive, Beverly Hills, CA 90212
MLS# 25609689Listed by: COMPASS - Open Tue, 11am to 2pmNew
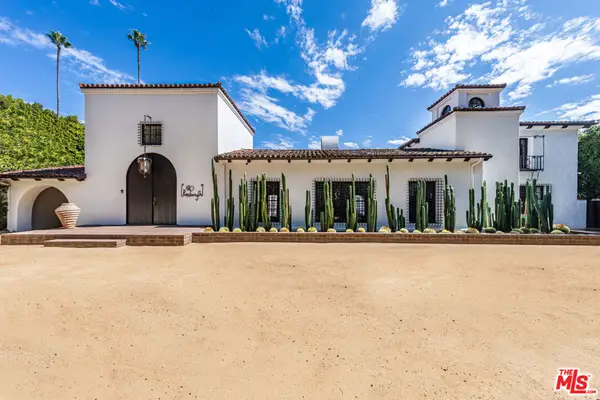 $25,000,000Active6 beds 9 baths8,434 sq. ft.
$25,000,000Active6 beds 9 baths8,434 sq. ft.820 N Roxbury Drive, Beverly Hills, CA 90210
MLS# 25608557Listed by: THE BEVERLY HILLS ESTATES - Open Tue, 11am to 2pmNew
 $25,000,000Active6 beds 9 baths8,434 sq. ft.
$25,000,000Active6 beds 9 baths8,434 sq. ft.820 N Roxbury Drive, Beverly Hills, CA 90210
MLS# 25608557Listed by: THE BEVERLY HILLS ESTATES - New
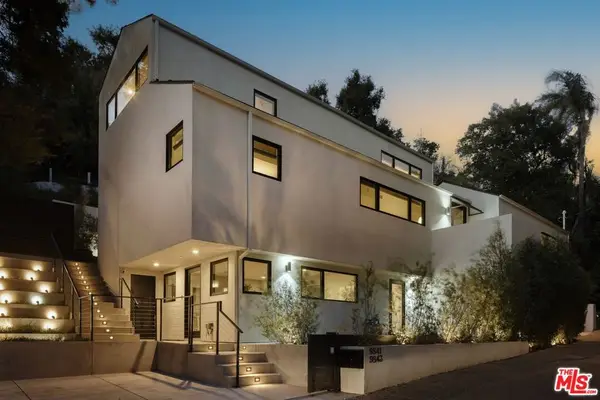 $2,300,000Active3 beds 4 baths2,784 sq. ft.
$2,300,000Active3 beds 4 baths2,784 sq. ft.9843 Yoakum Drive, Beverly Hills, CA 90210
MLS# 25580141Listed by: COMPASS - New
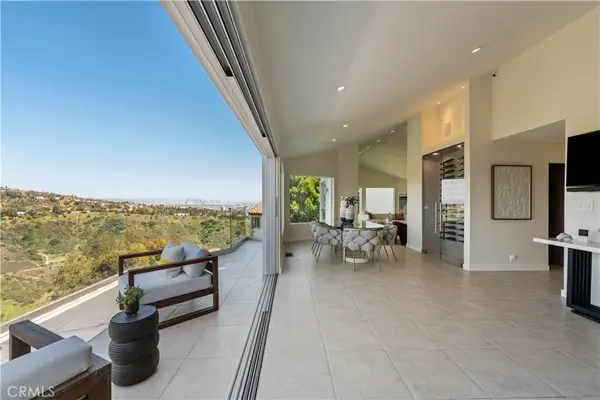 $3,989,000Active4 beds 5 baths6,573 sq. ft.
$3,989,000Active4 beds 5 baths6,573 sq. ft.1680 Summitridge Drive, Beverly Hills, CA 90210
MLS# SR25244048Listed by: THE AGENCY - New
 $3,989,000Active4 beds 5 baths6,573 sq. ft.
$3,989,000Active4 beds 5 baths6,573 sq. ft.1680 Summitridge Drive, Beverly Hills, CA 90210
MLS# SR25244048Listed by: THE AGENCY
