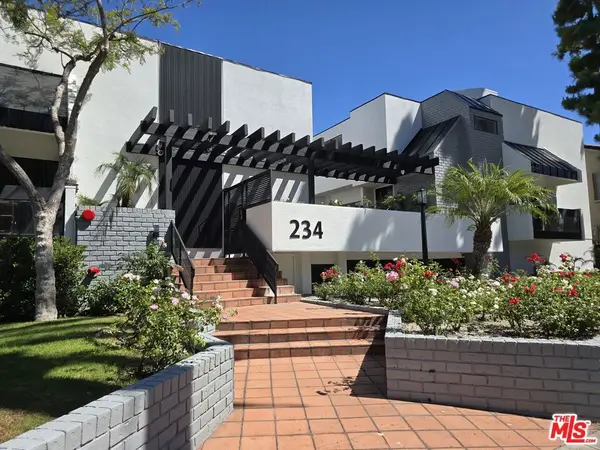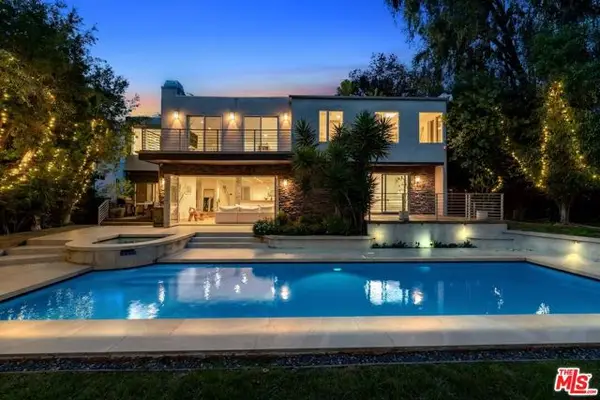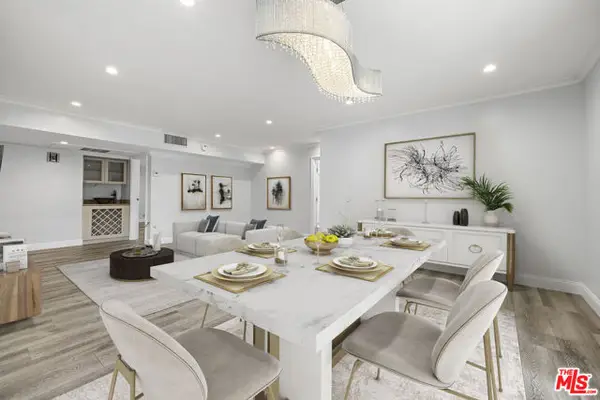2241 Bowmont Drive, Beverly Hills, CA 90210
Local realty services provided by:Better Homes and Gardens Real Estate Royal & Associates
Listed by: jade mills, zach quittman
Office: coldwell banker realty
MLS#:CL25485135
Source:CA_BRIDGEMLS
Price summary
- Price:$5,299,000
- Price per sq. ft.:$1,489.32
About this home
Stunning Contemporary on lower Bowmont Drive, just minutes from the heart of Beverly Hills. This fabulous home boasts high ceilings, gorgeous finishes with no expense spared, floor to ceiling windows and doors throughout that welcome bright light & open to the wonderful exterior space. Just remodeled fabulous open chef's kitchen w/large island, top-of-the line appliances w/double refrigerator/freezer & double ovens. Kitchen opens to the family rm. Great open living & dining space w/lit bar w/2 additional dishwashers & ice maker. Incredible space for entertaining. Living rm walls of sliding glass open to the spectacular pool, spa & deck w/built- in BBQ & additional multiple levels of decks. Wonderful master suite w/private deck, fireplace, walk-in closet & spa-like bath. 2 additional bdrm suites & 4th bdrm suite w/built-in bookcases & private patio. Upper level flat yard space for half court basketball, play area for kids or a possible pickle ball court. This home has been stunningly remodeled and is totally turn key, completely private & secure. This home can be purchased with most of the furniture.
Contact an agent
Home facts
- Year built:1954
- Listing ID #:CL25485135
- Added:358 day(s) ago
- Updated:January 09, 2026 at 03:27 PM
Rooms and interior
- Bedrooms:4
- Total bathrooms:5
- Full bathrooms:4
- Living area:3,558 sq. ft.
Heating and cooling
- Cooling:Central Air
- Heating:Central
Structure and exterior
- Year built:1954
- Building area:3,558 sq. ft.
- Lot area:0.46 Acres
Finances and disclosures
- Price:$5,299,000
- Price per sq. ft.:$1,489.32
New listings near 2241 Bowmont Drive
 $1,300,000Pending3 beds 4 baths2,214 sq. ft.
$1,300,000Pending3 beds 4 baths2,214 sq. ft.234 S Tower Drive #10, Beverly Hills, CA 90211
MLS# 26636161Listed by: ELITE REPRESENTATION REAL ESTATE $1,300,000Pending3 beds 4 baths2,214 sq. ft.
$1,300,000Pending3 beds 4 baths2,214 sq. ft.234 S Tower Drive #10, Beverly Hills, CA 90211
MLS# 26636161Listed by: ELITE REPRESENTATION REAL ESTATE- New
 $249,000Active0.27 Acres
$249,000Active0.27 Acres9812 Portola Drive, Beverly Hills, CA 90210
MLS# CL26635587Listed by: CENTURY REALTY GROUP - New
 $9,590,000Active6 beds 10 baths10,875 sq. ft.
$9,590,000Active6 beds 10 baths10,875 sq. ft.1350 Benedict Canyon Drive, Beverly Hills, CA 90210
MLS# CL26634947Listed by: CHRISTIE'S INTERNATIONAL REAL ESTATE SOCAL - New
 $4,995,000Active5 beds 5 baths4,073 sq. ft.
$4,995,000Active5 beds 5 baths4,073 sq. ft.3084 Franklin Canyon Drive, Beverly Hills, CA 90210
MLS# CL26634971Listed by: KELLER WILLIAMS BEVERLY HILLS - New
 $3,099,000Active2 beds 3 baths2,820 sq. ft.
$3,099,000Active2 beds 3 baths2,820 sq. ft.425 N Palm Drive #102, Beverly Hills, CA 90210
MLS# 25630999Listed by: REAL BROKERAGE TECHNOLOGIES - New
 $11,595,000Active4 beds 6 baths6,845 sq. ft.
$11,595,000Active4 beds 6 baths6,845 sq. ft.1100 Pine Drive, Beverly Hills, CA 90210
MLS# 26635769Listed by: RODEO REALTY - New
 $13,800,000Active6 beds 9 baths6,309 sq. ft.
$13,800,000Active6 beds 9 baths6,309 sq. ft.1705 Carla, Beverly Hills, CA 90210
MLS# CL26635255Listed by: THE BEVERLY HILLS ESTATES - New
 $2,395,000Active3 beds 2 baths1,576 sq. ft.
$2,395,000Active3 beds 2 baths1,576 sq. ft.220 S Palm Drive, Beverly Hills, CA 90212
MLS# CL26634875Listed by: RODEO REALTY - New
 $996,000Active3 beds 2 baths1,360 sq. ft.
$996,000Active3 beds 2 baths1,360 sq. ft.423 S Rexford Drive #106, Beverly Hills, CA 90212
MLS# CL26635097Listed by: POWER BROKERS
