234 S Tower Drive #2, Beverly Hills, CA 90211
Local realty services provided by:Better Homes and Gardens Real Estate Champions
234 S Tower Drive #2,Beverly Hills, CA 90211
$1,940,000
- 4 Beds
- 4 Baths
- 2,083 sq. ft.
- Condominium
- Active
Listed by: lindsay belanger
Office: the oppenheim group, inc.
MLS#:25534911
Source:CRMLS
Price summary
- Price:$1,940,000
- Price per sq. ft.:$931.35
- Monthly HOA dues:$750
About this home
Nestled behind private gates in the heart of Beverly Hills, this newly remodeled, contemporary three-story townhome redefines luxury living. This thoughtfully designed residence features four generously sized bedrooms all showcasing sleek, contemporary finishes. The open-concept living space exudes sophistication with wide plank light oak wood flooring, a stylish stone fireplace, and a wet bar perfect for entertaining. The gourmet kitchen dazzles with a waterfall quartz countertop island, seamlessly blending style and functionality. The grand primary suite serves as a serene sanctuary, bathed in natural light, with a spacious walk-in closet and a spa-like bathroom featuring a Jacuzzi tub, dual vanity, and expansive walk-in shower. Residents enjoy access to a community pool and spa, while the ground-floor community garage provides three dedicated parking spots with direct unit access, ensuring security and privacy. Located moments from Beverly Hills' top-rated dining, shopping, coffee shops, tennis courts, and La Cienega Park with its tennis courts, this exceptional residence offers the pinnacle of refined urban living.
Contact an agent
Home facts
- Year built:1979
- Listing ID #:25534911
- Added:188 day(s) ago
- Updated:November 11, 2025 at 11:43 AM
Rooms and interior
- Bedrooms:4
- Total bathrooms:4
- Full bathrooms:3
- Half bathrooms:1
- Living area:2,083 sq. ft.
Heating and cooling
- Cooling:Central Air
- Heating:Central
Structure and exterior
- Year built:1979
- Building area:2,083 sq. ft.
- Lot area:0.44 Acres
Finances and disclosures
- Price:$1,940,000
- Price per sq. ft.:$931.35
New listings near 234 S Tower Drive #2
- New
 $4,500,000Active3 beds 2 baths2,640 sq. ft.
$4,500,000Active3 beds 2 baths2,640 sq. ft.212 S Rodeo, Beverly Hills, CA 90212
MLS# BB25257652Listed by: THE HERMAN COMPANY - New
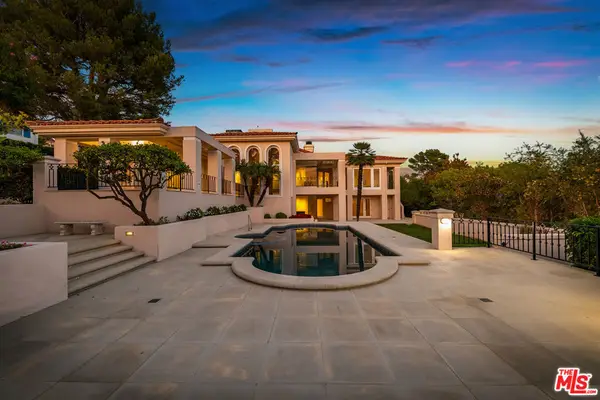 $16,750,000Active5 beds 4 baths7,864 sq. ft.
$16,750,000Active5 beds 4 baths7,864 sq. ft.1136 Calle Vista Drive, Beverly Hills, CA 90210
MLS# 25617217Listed by: COLDWELL BANKER REALTY - New
 $1,695,000Active2 beds 3 baths2,283 sq. ft.
$1,695,000Active2 beds 3 baths2,283 sq. ft.211 S Spalding Drive #N104, Beverly Hills, CA 90212
MLS# 25613073Listed by: FPM REALTY - New
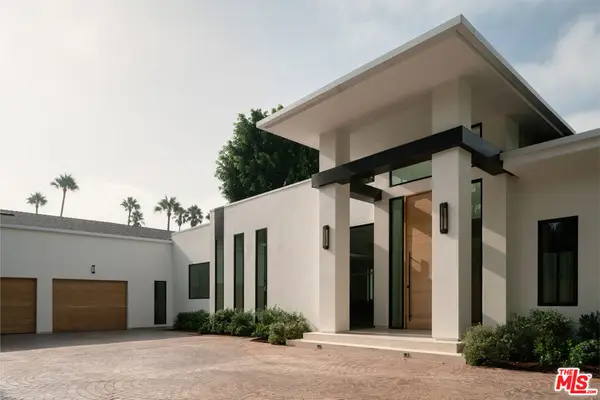 $16,995,000Active4 beds 5 baths5,420 sq. ft.
$16,995,000Active4 beds 5 baths5,420 sq. ft.410 Doheny Road, Beverly Hills, CA 90210
MLS# 25616591Listed by: DOUGLAS ELLIMAN OF CALIFORNIA, INC. - Open Sun, 1 to 4pmNew
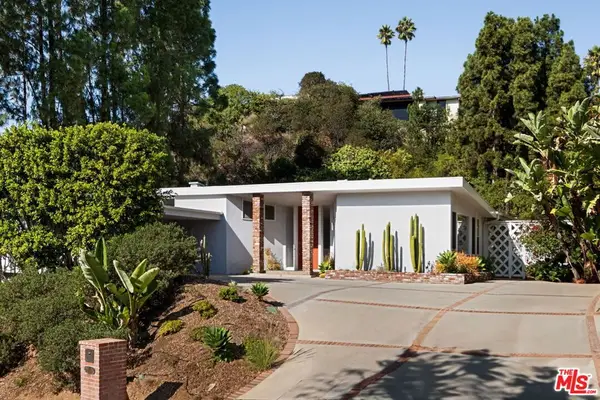 $2,795,000Active3 beds 3 baths2,164 sq. ft.
$2,795,000Active3 beds 3 baths2,164 sq. ft.2335 San Ysidro Drive, Beverly Hills, CA 90210
MLS# 25617057Listed by: COMPASS - New
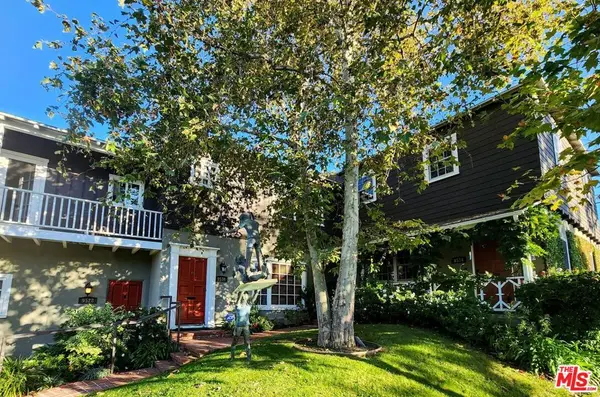 $4,795,000Active8 beds 5 baths5,433 sq. ft.
$4,795,000Active8 beds 5 baths5,433 sq. ft.9528 W Olympic Boulevard, Beverly Hills, CA 90212
MLS# 25615679Listed by: SOTHEBY'S INTERNATIONAL REALTY - Open Tue, 11am to 2pmNew
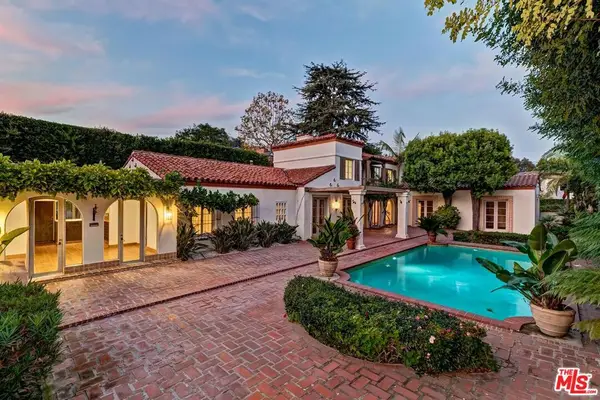 $9,995,000Active5 beds 6 baths5,156 sq. ft.
$9,995,000Active5 beds 6 baths5,156 sq. ft.1017 Chevy Chase Drive, Beverly Hills, CA 90210
MLS# 25615769Listed by: COMPASS - Open Tue, 11am to 2pmNew
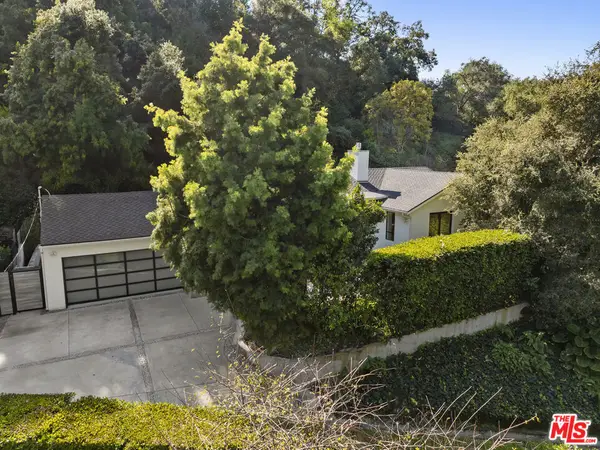 $2,495,000Active3 beds 4 baths2,029 sq. ft.
$2,495,000Active3 beds 4 baths2,029 sq. ft.9782 Oak Pass Road, Beverly Hills, CA 90210
MLS# 25615525Listed by: CAROLWOOD ESTATES - New
 $4,795,000Active8 beds 5 baths5,433 sq. ft.
$4,795,000Active8 beds 5 baths5,433 sq. ft.9528 W Olympic Boulevard, Beverly Hills, CA 90212
MLS# 25615679Listed by: SOTHEBY'S INTERNATIONAL REALTY - Open Tue, 11am to 2pmNew
 $9,995,000Active5 beds 6 baths5,156 sq. ft.
$9,995,000Active5 beds 6 baths5,156 sq. ft.1017 Chevy Chase Drive, Beverly Hills, CA 90210
MLS# 25615769Listed by: COMPASS
