2341 Gloaming Way, Beverly Hills, CA 90210
Local realty services provided by:Better Homes and Gardens Real Estate Royal & Associates
2341 Gloaming Way,Beverly Hills, CA 90210
$12,896,999
- 4 Beds
- 5 Baths
- 7,741 sq. ft.
- Single family
- Active
Listed by: lisa young, kennon earl
Office: compass
MLS#:CL25525253
Source:CA_BRIDGEMLS
Price summary
- Price:$12,896,999
- Price per sq. ft.:$1,666.06
About this home
A symbol of design excellence, superior quality and exceptional structure. Crafted by Swiss architect Design21 as a haven of modern aesthetics embodying structural integrity, there is a seamless integration of glass, steel, oak wood and concrete elements providing breathtaking views of the mountains, valley and Pacific Ocean. Elevated above the hillside, this residence embraces nature as its living space opens to 1,800 SF of sleek deck space. The dark exterior and gold geometric sculptures captures sunlight, contrasting with meticulously landscaped succulents. Beyond the dramatic entryway discover the spacious 12-foot ceilings and open floor plan. Scenic views are seamlessly integrated into the design, spanning from the state of the art kitchen, dining and living areas to 4 bedrooms, 5 bathrooms, an upstairs gallery space, and a plush home theater. LEED inspired, this home utilizes solar-power for pool and radiant heated flooring, eco-materials and fire-resistant, waterproof triple-panel windows. Swiss technology and steel fixtures enhance the security of this home. Surrounded by an outdoor veranda, beautifully landscaped exterior spaces, and a 40-foot black-lined infinity pool/spa that reflects the refined Swiss-standard aesthetics, this exquisite art piece in the Beverly Hills
Contact an agent
Home facts
- Year built:2017
- Listing ID #:CL25525253
- Added:259 day(s) ago
- Updated:January 09, 2026 at 03:45 PM
Rooms and interior
- Bedrooms:4
- Total bathrooms:5
- Full bathrooms:5
- Living area:7,741 sq. ft.
Heating and cooling
- Cooling:Central Air
- Heating:Central
Structure and exterior
- Year built:2017
- Building area:7,741 sq. ft.
- Lot area:0.51 Acres
Finances and disclosures
- Price:$12,896,999
- Price per sq. ft.:$1,666.06
New listings near 2341 Gloaming Way
- New
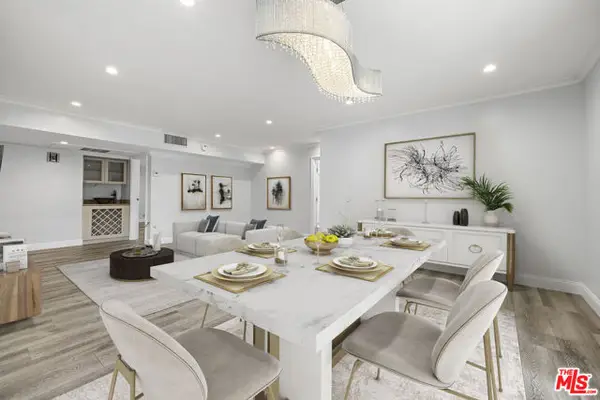 $996,000Active3 beds 2 baths1,360 sq. ft.
$996,000Active3 beds 2 baths1,360 sq. ft.423 S Rexford Drive #106, Beverly Hills, CA 90212
MLS# CL26635097Listed by: POWER BROKERS - Open Sun, 2:30 to 4:30pmNew
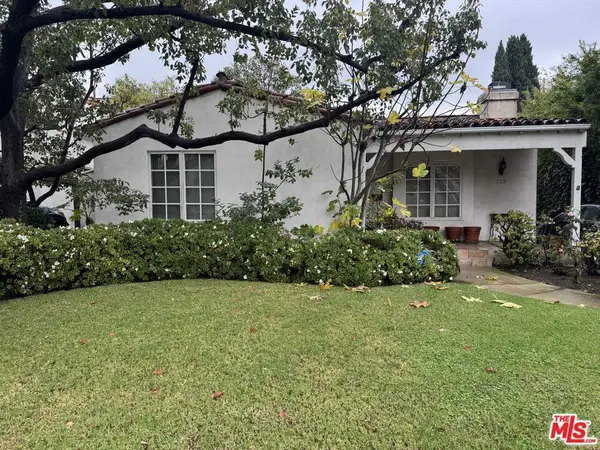 $2,395,000Active3 beds 2 baths1,576 sq. ft.
$2,395,000Active3 beds 2 baths1,576 sq. ft.220 S Palm Drive, Beverly Hills, CA 90212
MLS# 26634875Listed by: RODEO REALTY - New
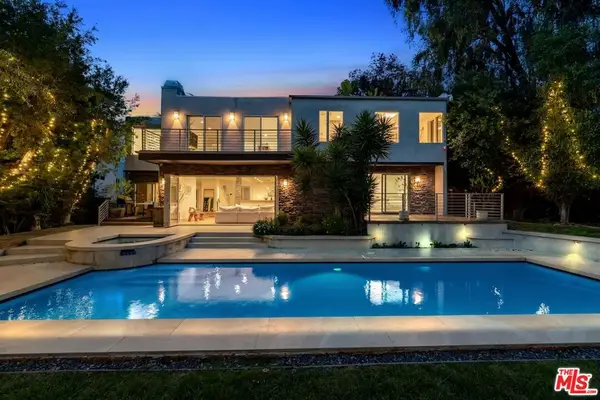 $4,995,000Active5 beds 5 baths4,073 sq. ft.
$4,995,000Active5 beds 5 baths4,073 sq. ft.3084 Franklin Canyon Drive, Beverly Hills, CA 90210
MLS# 26634971Listed by: KELLER WILLIAMS BEVERLY HILLS - Open Sun, 1 to 4pmNew
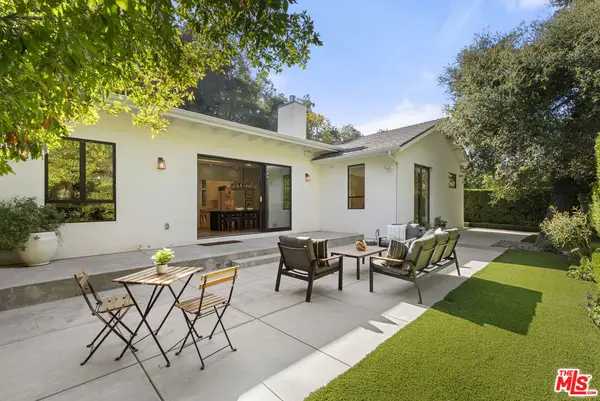 $2,395,000Active3 beds 4 baths2,029 sq. ft.
$2,395,000Active3 beds 4 baths2,029 sq. ft.9782 Oak Pass Road, Beverly Hills, CA 90210
MLS# 26634615Listed by: CAROLWOOD ESTATES - Open Sun, 1 to 4pmNew
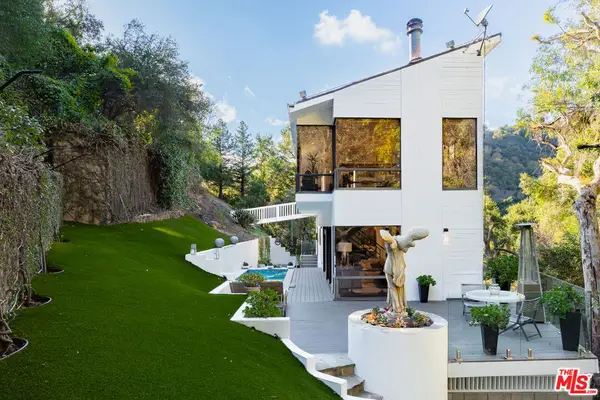 $2,695,000Active4 beds 4 baths2,868 sq. ft.
$2,695,000Active4 beds 4 baths2,868 sq. ft.2350 Benedict Canyon Drive, Beverly Hills, CA 90210
MLS# 26632797Listed by: COMPASS - Open Tue, 11am to 2pmNew
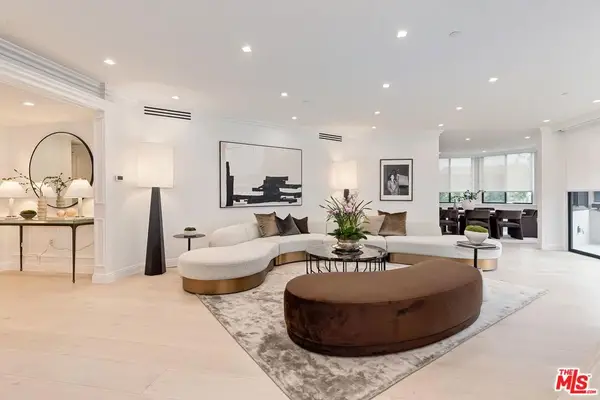 $2,850,000Active2 beds 3 baths2,662 sq. ft.
$2,850,000Active2 beds 3 baths2,662 sq. ft.300 N Swall Drive #356, Beverly Hills, CA 90211
MLS# 25622707Listed by: SOTHEBY'S INTERNATIONAL REALTY - New
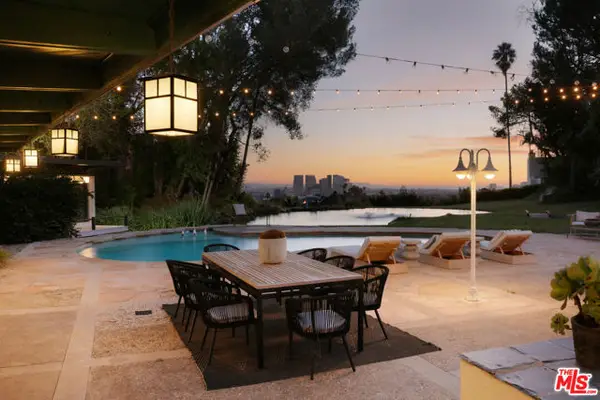 $22,795,000Active6 beds 10 baths8,816 sq. ft.
$22,795,000Active6 beds 10 baths8,816 sq. ft.1177 Loma Linda Drive, Beverly Hills, CA 90210
MLS# CL26633331Listed by: CHRISTIE'S INTERNATIONAL REAL ESTATE SOCAL - New
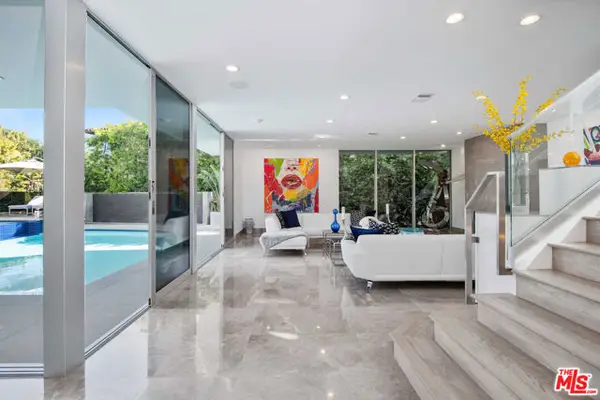 $9,999,995Active5 beds 7 baths7,390 sq. ft.
$9,999,995Active5 beds 7 baths7,390 sq. ft.1250 Angelo Drive, Beverly Hills, CA 90210
MLS# CL26634817Listed by: THE AGENCY - New
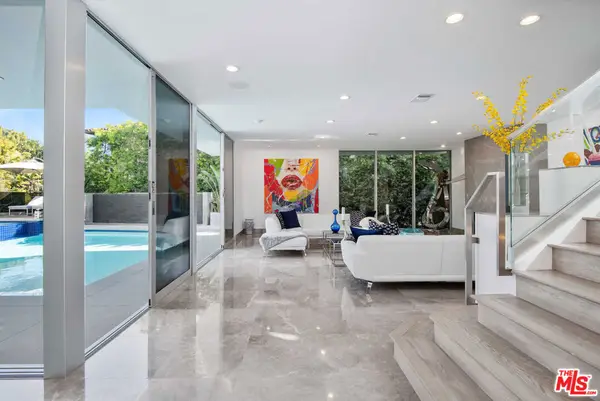 $9,999,995Active5 beds 7 baths7,390 sq. ft.
$9,999,995Active5 beds 7 baths7,390 sq. ft.1250 Angelo Drive, Beverly Hills, CA 90210
MLS# 26634817Listed by: THE AGENCY - New
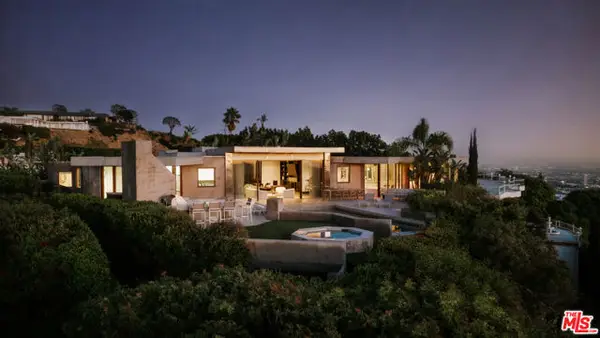 $14,995,000Active5 beds 5 baths5,433 sq. ft.
$14,995,000Active5 beds 5 baths5,433 sq. ft.301 Trousdale Place, Beverly Hills, CA 90210
MLS# CL26633807Listed by: CHRISTIE'S INTERNATIONAL REAL ESTATE SOCAL
