2519 Hutton Drive, Beverly Hills, CA 90210
Local realty services provided by:Better Homes and Gardens Real Estate Oak Valley
2519 Hutton Drive,Beverly Hills, CA 90210
$2,250,000
- 3 Beds
- 3 Baths
- 2,050 sq. ft.
- Single family
- Active
Listed by: bill stimming
Office: rodeo realty- brentwood
MLS#:25619827
Source:CRMLS
Price summary
- Price:$2,250,000
- Price per sq. ft.:$1,097.56
About this home
An excellent construction team from architect to interiors ensured that this home flows with added features for luxurious and practical living. 4 en-suite bedrooms, plenty of light, sparkling pool and stunning forest views. The streamlined kitchen boasts high-end appliances and a built-in coffee machine and breakfast bar. Home automation and audio, with underfloor heating throughout.
An inter-leading garage with additional space for golf cart. The main entrance has an attractive feature wall and water feature. The asking price is VAT inclusive = no transfer duty on purchase. The 'Field of Dreams" is situated close by with tennis courts and golf driving range. Horse riding is also available to explore the estate, together with organised hike and canoe trips on the Noetzie River. Stunning rural living with ultimate security, and yet within easy access of Pezula Golf Club, Hotel and world-class Spa, gym and pool.
Contact an agent
Home facts
- Year built:1953
- Listing ID #:25619827
- Added:33 day(s) ago
- Updated:December 19, 2025 at 02:27 PM
Rooms and interior
- Bedrooms:3
- Total bathrooms:3
- Full bathrooms:3
- Living area:2,050 sq. ft.
Heating and cooling
- Cooling:Central Air
- Heating:Central Furnace
Structure and exterior
- Year built:1953
- Building area:2,050 sq. ft.
- Lot area:0.46 Acres
Finances and disclosures
- Price:$2,250,000
- Price per sq. ft.:$1,097.56
New listings near 2519 Hutton Drive
- New
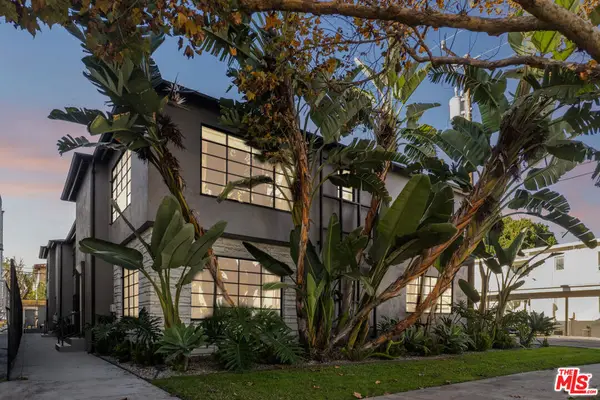 $3,995,000Active8 beds 8 baths5,511 sq. ft.
$3,995,000Active8 beds 8 baths5,511 sq. ft.419 S Rexford Drive, Beverly Hills, CA 90212
MLS# 25630347Listed by: MARCUS & MILLICHAP - New
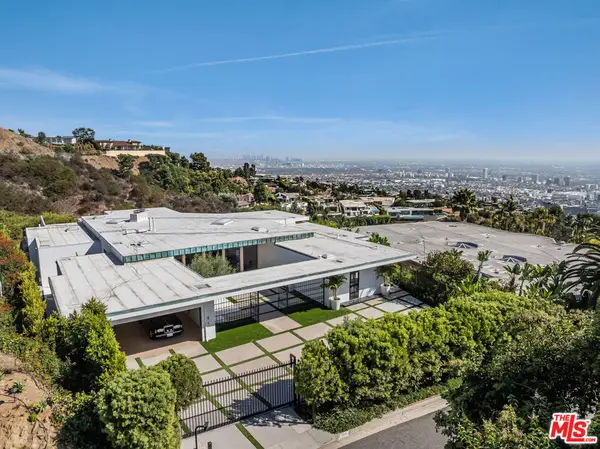 $13,800,000Active4 beds 6 baths4,717 sq. ft.
$13,800,000Active4 beds 6 baths4,717 sq. ft.340 Trousdale Place, Beverly Hills, CA 90210
MLS# 25627173Listed by: DOUGLAS ELLIMAN - New
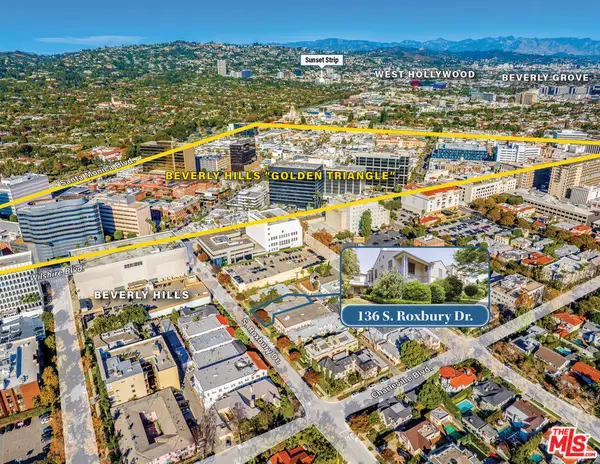 $4,600,000Active4 beds 8 baths6,000 sq. ft.
$4,600,000Active4 beds 8 baths6,000 sq. ft.136 S Roxbury Drive, Beverly Hills, CA 90212
MLS# 25629581Listed by: CB RICHARD ELLIS, INC. - New
 $599,999Active1 beds 1 baths170 sq. ft.
$599,999Active1 beds 1 baths170 sq. ft.Address Withheld By Seller, Beverly Hills, CA 90211
MLS# 25628927Listed by: EPIQUE REALTY - New
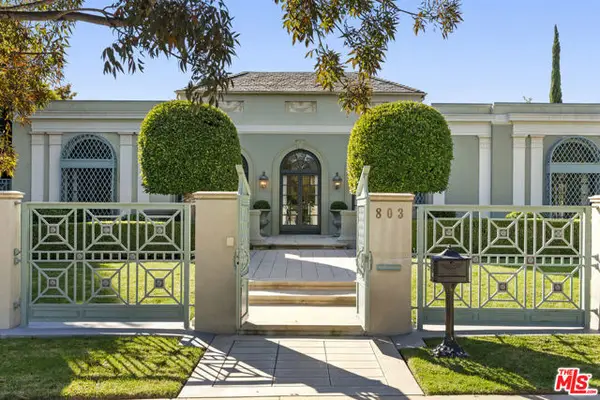 $11,495,000Active5 beds 8 baths5,097 sq. ft.
$11,495,000Active5 beds 8 baths5,097 sq. ft.803 N Rexford Drive, Beverly Hills, CA 90210
MLS# CL25622967Listed by: HILTON & HYLAND - New
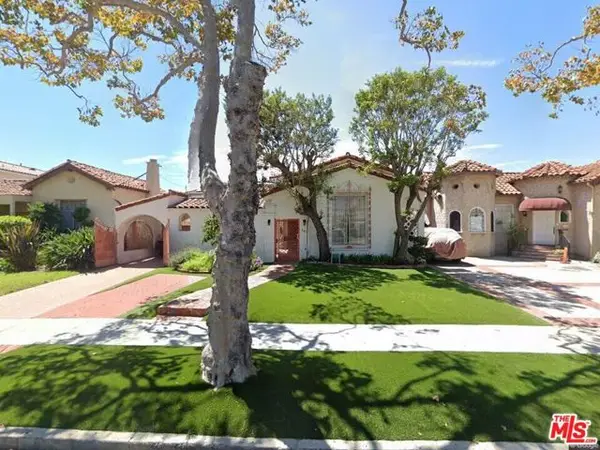 $2,900,000Active3 beds 2 baths2,089 sq. ft.
$2,900,000Active3 beds 2 baths2,089 sq. ft.341 S La Peer Drive, Beverly Hills, CA 90211
MLS# CL25628305Listed by: BEVERLY HILLS REALTY - New
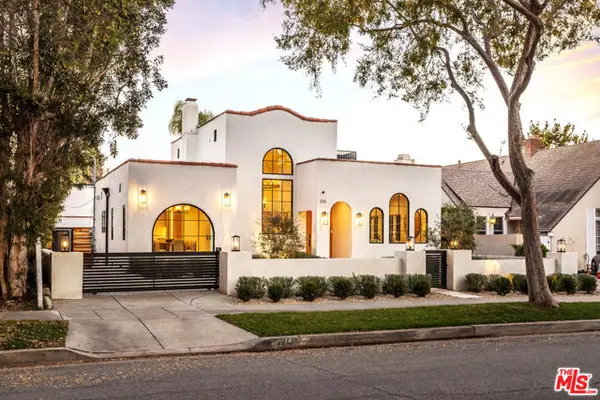 $4,495,000Active5 beds 5 baths2,720 sq. ft.
$4,495,000Active5 beds 5 baths2,720 sq. ft.216 S Almont Drive, Beverly Hills, CA 90211
MLS# CL25628199Listed by: KELLER WILLIAMS BEVERLY HILLS 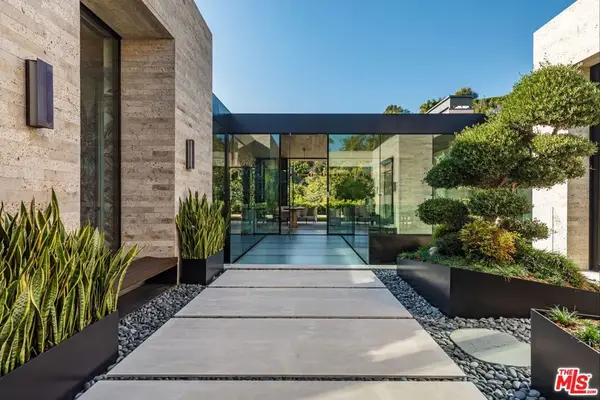 $19,995,000Active5 beds 8 baths
$19,995,000Active5 beds 8 baths1335 Carla Lane, Beverly Hills, CA 90210
MLS# 25626023Listed by: THE BEVERLY HILLS ESTATES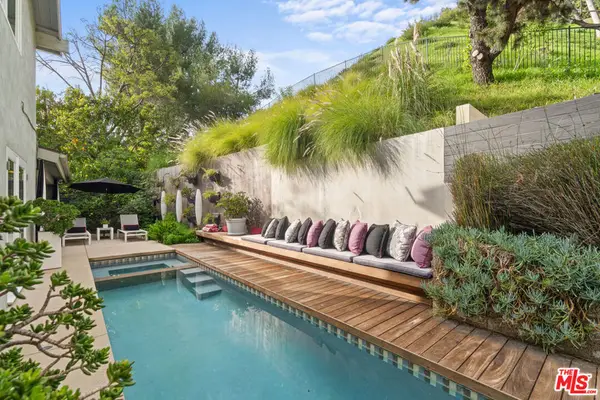 $2,995,000Active4 beds 4 baths2,676 sq. ft.
$2,995,000Active4 beds 4 baths2,676 sq. ft.9767 Apricot Lane, Beverly Hills, CA 90210
MLS# 25626227Listed by: COMPASS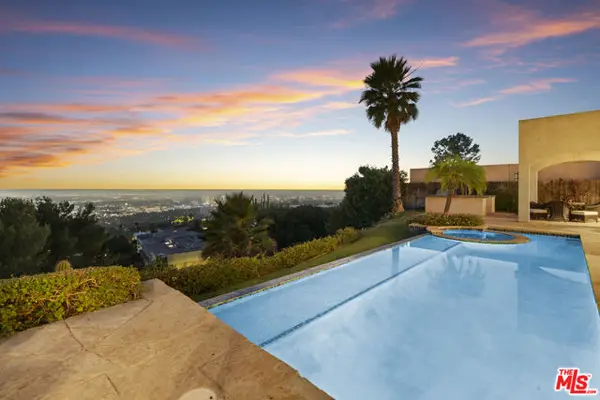 $11,995,000Active4 beds 5 baths4,381 sq. ft.
$11,995,000Active4 beds 5 baths4,381 sq. ft.1740 Carla, Beverly Hills, CA 90210
MLS# CL25619159Listed by: KELLER WILLIAMS BEVERLY HILLS
