2559 Hutton Drive, Beverly Hills, CA 90210
Local realty services provided by:Better Homes and Gardens Real Estate Royal & Associates
2559 Hutton Drive,Beverly Hills, CA 90210
$2,199,000
- 3 Beds
- 2 Baths
- - sq. ft.
- Single family
- Active
Listed by: roger perry
Office: rodeo realty
MLS#:CL25602837
Source:Bay East, CCAR, bridgeMLS
Price summary
- Price:$2,199,000
About this home
Just minutes from Sunset Blvd, this fully gated, single-story 3 bed/2 bath home offers exceptional privacy, comfort, and style. The tranquil yard features lush landscaping, a beautiful fountain, and multiple outdoor seating areas, creating a seamless indoor-outdoor lifestyle.The living room centers around a grand fireplace and flows effortlessly into the formal dining area. The updated kitchen offers modern amenities and a charming breakfast nook. One guest bedroom is ideal for visitors or a home office, while another bedroom and the primary suite open to a spacious side yard through elegant French doors. The primary suite also features an ensuite bath and a serene, retreat-like ambiance.Set on a sprawling half-acre lot, the property provides ample space for expansion or future development, allowing flexibility to further enhance and personalize the home. Whether as a full-time residence or a wonderful pied--terre for those who split their time elsewhere, this property offers the feeling of a private retreat with convenient access to The Glen Centre and the Golden Triangle of Beverly Hills.
Contact an agent
Home facts
- Listing ID #:CL25602837
- Added:139 day(s) ago
- Updated:February 24, 2026 at 10:49 PM
Rooms and interior
- Bedrooms:3
- Total bathrooms:2
- Full bathrooms:2
Heating and cooling
- Cooling:Central Air
- Heating:Central
Structure and exterior
- Lot area:0.45 Acres
Finances and disclosures
- Price:$2,199,000
New listings near 2559 Hutton Drive
- New
 $5,290,000Active8 beds -- baths4,512 sq. ft.
$5,290,000Active8 beds -- baths4,512 sq. ft.137 S Rexford Drive, Beverly Hills, CA 90212
MLS# CL26656265Listed by: KELLER WILLIAMS BEVERLY HILLS - New
 $2,580,000Active4 beds 4 baths3,350 sq. ft.
$2,580,000Active4 beds 4 baths3,350 sq. ft.9499 Cherokee, Beverly Hills, CA 90210
MLS# AR26041313Listed by: LANTASTIC GROUP, INC. - New
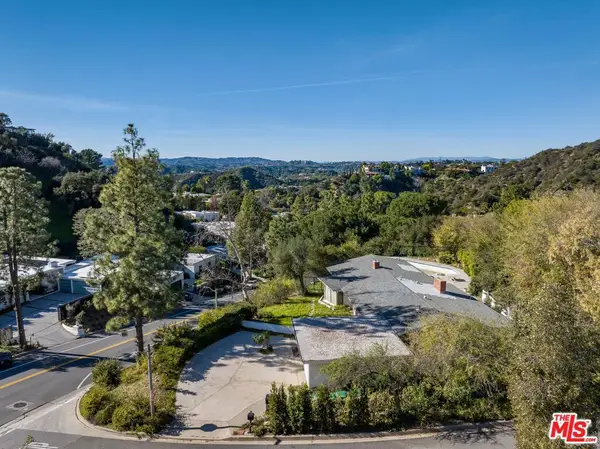 $4,995,000Active4 beds 5 baths2,512 sq. ft.
$4,995,000Active4 beds 5 baths2,512 sq. ft.1950 Loma Vista Drive, Beverly Hills, CA 90210
MLS# 26656073Listed by: DOUGLAS ELLIMAN OF CALIFORNIA, INC. - New
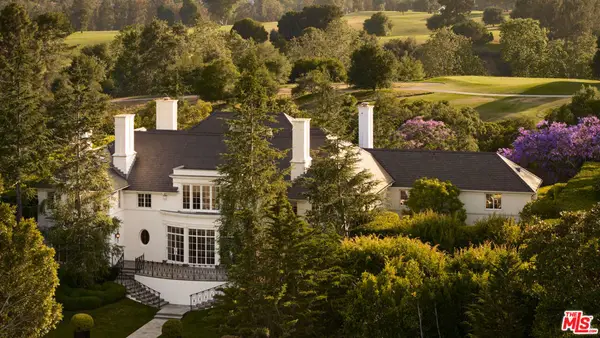 $39,500,000Active5 beds 11 baths13,678 sq. ft.
$39,500,000Active5 beds 11 baths13,678 sq. ft.826 Greenway Drive, Beverly Hills, CA 90210
MLS# 26655429Listed by: CAROLWOOD ESTATES - New
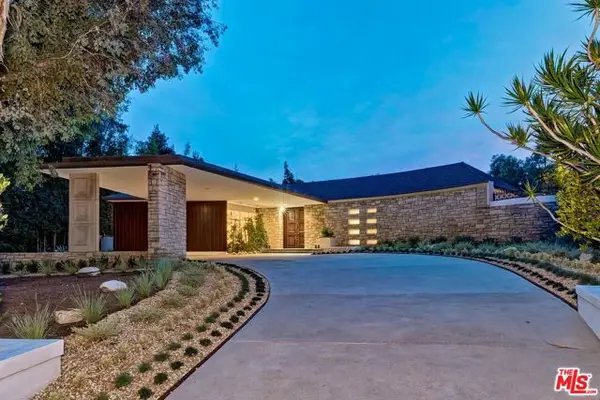 $11,800,000Active3 beds 4 baths3,680 sq. ft.
$11,800,000Active3 beds 4 baths3,680 sq. ft.909 N Alpine Drive, Beverly Hills, CA 90210
MLS# CL26655333Listed by: COMPASS - New
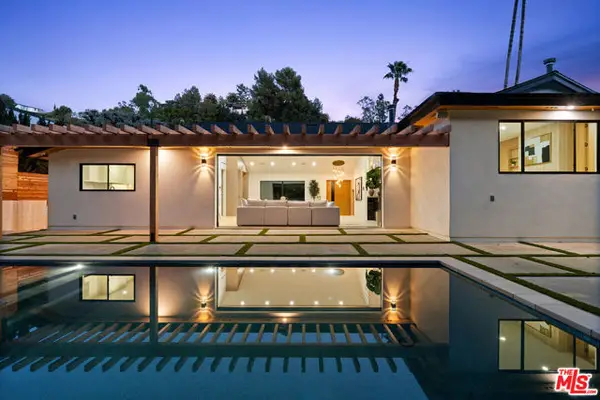 $3,595,000Active4 beds 3 baths2,403 sq. ft.
$3,595,000Active4 beds 3 baths2,403 sq. ft.2171 San Ysidro Drive, Beverly Hills, CA 90210
MLS# CL26653999Listed by: COMPASS - New
 $5,895,000Active4 beds 7 baths3,916 sq. ft.
$5,895,000Active4 beds 7 baths3,916 sq. ft.1284 Lago Vista Drive, Beverly Hills, CA 90210
MLS# CL26654889Listed by: COMPASS - New
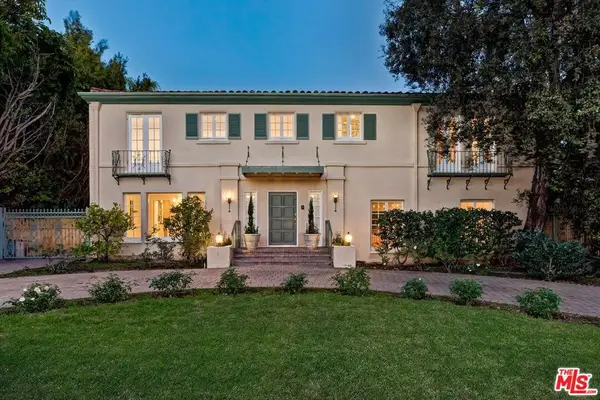 $6,495,000Active5 beds 5 baths4,115 sq. ft.
$6,495,000Active5 beds 5 baths4,115 sq. ft.502 N Palm Drive, Beverly Hills, CA 90210
MLS# 26654949Listed by: COMPASS 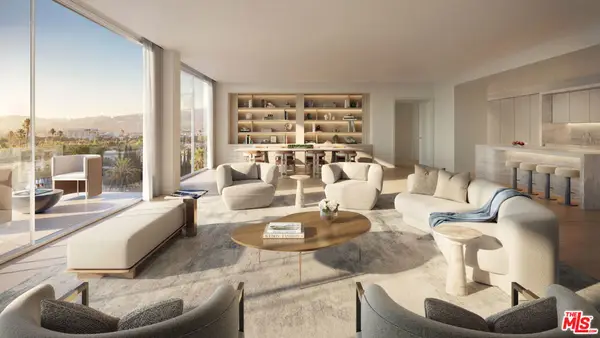 $13,950,000Pending3 beds 4 baths3,440 sq. ft.
$13,950,000Pending3 beds 4 baths3,440 sq. ft.9200 Wilshire Boulevard #PH1W, Beverly Hills, CA 90212
MLS# 26640551Listed by: COMPASS- New
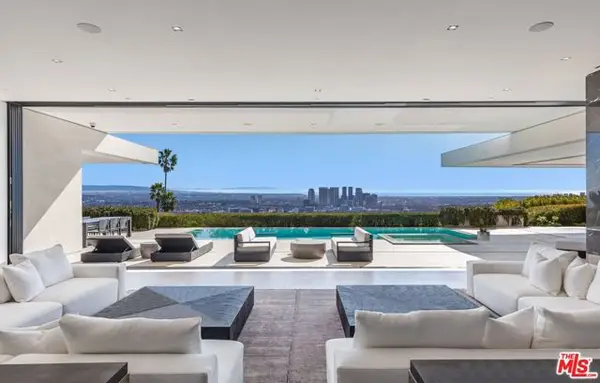 $16,888,000Active5 beds 6 baths6,962 sq. ft.
$16,888,000Active5 beds 6 baths6,962 sq. ft.1535 Carla, Beverly Hills, CA 90210
MLS# CL26654627Listed by: THE BEVERLY HILLS ESTATES

