2641 Hutton Drive, Beverly Hills, CA 90210
Local realty services provided by:Better Homes and Gardens Real Estate Clarity
2641 Hutton Drive,Beverly Hills, CA 90210
$12,950,000
- 5 Beds
- 8 Baths
- 8,000 sq. ft.
- Single family
- Active
Listed by: michael carter
Office: compass
MLS#:25517319
Source:CRMLS
Price summary
- Price:$12,950,000
- Price per sq. ft.:$1,618.75
About this home
Welcome to the pinnacle of luxury living in this unparalleled Beverly Hills PO Masterpiece! Meticulously crafted for 4 years by one of LA's top builders and world-renowned Whipple Russell Architects, this 3-level one-of-a-kind estate is an extraordinary fusion of design and elegance. Spanning approximately 8000 sf and situated on a sprawling 22,000 sf lot, this gated and private 5 BD + 8 BA modern marvel has been constructed with extreme attention to detail using only the finest materials available and providing almost every amenity and convenience imaginable. Grand entrance with floating staircase welcomes you to a spacious open floorplan, adorned with soaring ceilings, skylights, and floor-to-ceiling Fleetwood doors. Walls of glass upstairs and down bathe the warm interiors in natural light and seamlessly connect the indoor/outdoor spaces. Designer double kitchen is perfectly placed for hosting guests and comes equipped with built-in Miele appliances, center island, breakfast bar and hi-end European fixtures. All rooms open to jaw-dropping expansive outdoor oasis that includes a 2-level terraced backyard and fully landscaped and lighted hillside that is site to be seen. This haven for relaxation and entertainment is accentuated with lush foliage, beautiful fountains, sleek porcelain stone, Ipe wood decking, multiple firepits, outdoor kitchen/bar, and sparkling saltwater pool & spa. The primary suite is a true sanctuary with walls of glass, stunning views, stone fireplace, and private bridge to upper-level backyard. The sumptuous primary bath boasts an over-sized steam shower, soaking tub, and double vanity complete with Taj Mahal stone countertops and Gessi wall-mounted fixtures. Connected to the opulent bathroom is your dream walk-in closet complete with LED lighted cabinets and lighted onyx countertop. Lower level adds additional entertainment space by housing a 150-bottle wine cellar, fully equipped gym, recreation room, lighted onyx bar, and state-of-the-art movie theater. Additional features include sizable sun-filled guest bedrooms w/gorgeous ensuite bathrooms, formal office, first-class elevator, generous 3-car garage, Lutron lighting system, and integrated smart home automation. Imported Italian stone, wood paneled ceilings, European oak/porcelain floors, and trimless LED lights further elevate the interiors and blend all rooms together to create an ambiance of luxury and sophistication throughout. Seize the opportunity to make this architectural masterpiece your own in one the Westside's most coveted areas!
Contact an agent
Home facts
- Year built:2024
- Listing ID #:25517319
- Added:315 day(s) ago
- Updated:February 10, 2026 at 02:17 PM
Rooms and interior
- Bedrooms:5
- Total bathrooms:8
- Full bathrooms:6
- Half bathrooms:2
- Living area:8,000 sq. ft.
Heating and cooling
- Cooling:Central Air
- Heating:Central Furnace
Structure and exterior
- Year built:2024
- Building area:8,000 sq. ft.
- Lot area:0.5 Acres
Finances and disclosures
- Price:$12,950,000
- Price per sq. ft.:$1,618.75
New listings near 2641 Hutton Drive
- New
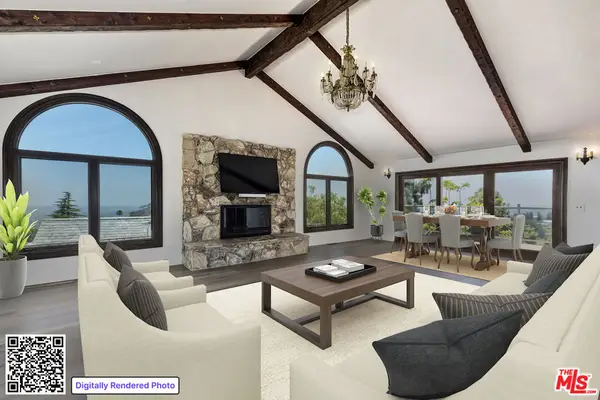 $2,995,000Active3 beds 4 baths2,562 sq. ft.
$2,995,000Active3 beds 4 baths2,562 sq. ft.9354 Claircrest Drive, Beverly Hills, CA 90210
MLS# 26650761Listed by: SOTHEBY'S INTERNATIONAL REALTY - New
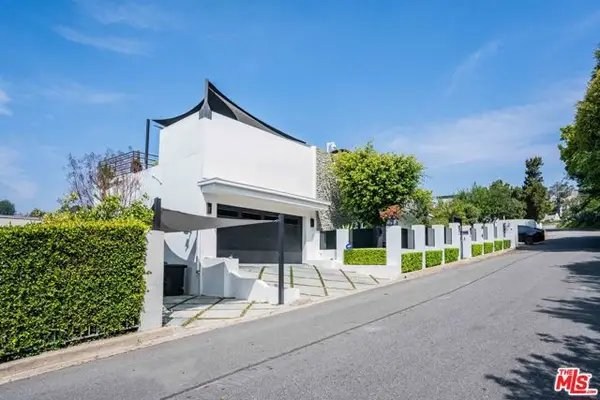 $4,595,000Active4 beds 5 baths3,488 sq. ft.
$4,595,000Active4 beds 5 baths3,488 sq. ft.1441 Summitridge Drive, Beverly Hills, CA 90210
MLS# CL26649829Listed by: CHRISTIE'S INTERNATIONAL REAL ESTATE SOCAL - New
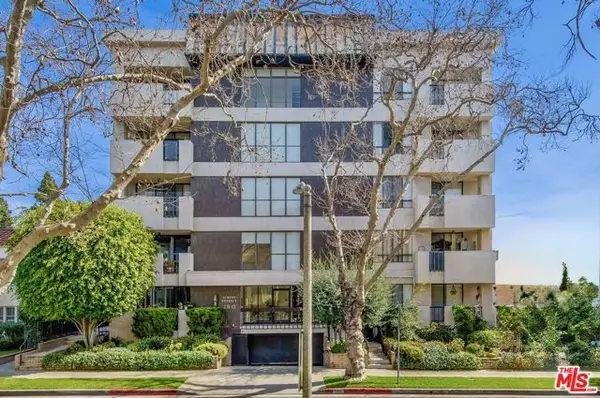 $1,410,000Active2 beds 2 baths1,611 sq. ft.
$1,410,000Active2 beds 2 baths1,611 sq. ft.150 N Almont Drive #203, Beverly Hills, CA 90211
MLS# CL26650145Listed by: THE BEVERLY HILLS ESTATES - New
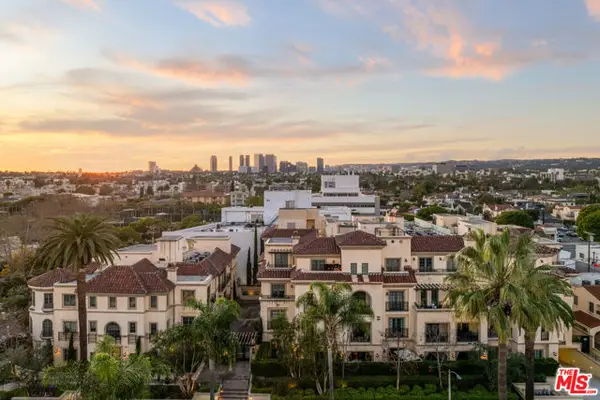 $1,599,990Active2 beds 3 baths1,791 sq. ft.
$1,599,990Active2 beds 3 baths1,791 sq. ft.225 S Hamilton Drive #107, Beverly Hills, CA 90211
MLS# CL26649233Listed by: COMPASS - New
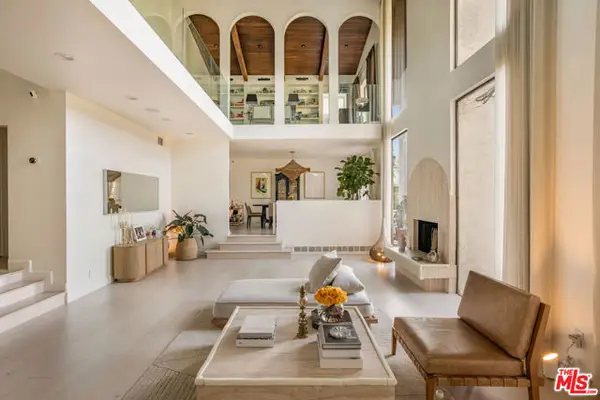 $3,950,000Active5 beds 6 baths4,632 sq. ft.
$3,950,000Active5 beds 6 baths4,632 sq. ft.2299 Gloaming Way, Beverly Hills, CA 90210
MLS# CL26649403Listed by: THE AGENCY - New
 $14,250,000Active19 beds 28 baths22,313 sq. ft.
$14,250,000Active19 beds 28 baths22,313 sq. ft.313 S Reeves Drive, Beverly Hills, CA 90212
MLS# 26645413Listed by: COMPASS - New
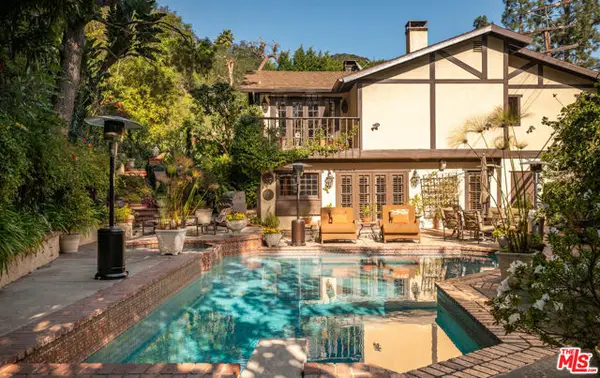 $3,395,000Active4 beds 4 baths3,317 sq. ft.
$3,395,000Active4 beds 4 baths3,317 sq. ft.9415 Cherokee Lane, Beverly Hills, CA 90210
MLS# CL26648277Listed by: CAROLWOOD ESTATES - New
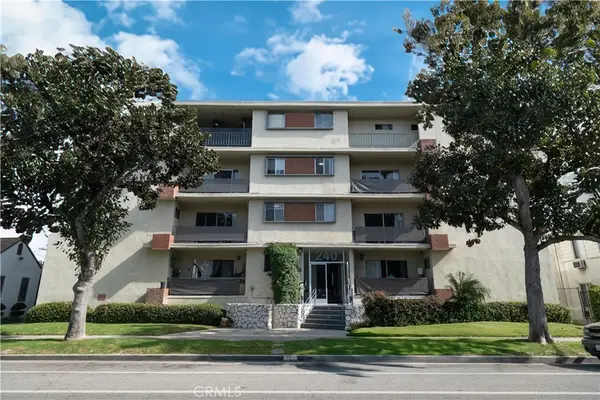 $9,900,000Active-- beds -- baths22,735 sq. ft.
$9,900,000Active-- beds -- baths22,735 sq. ft.240 S Doheny Drive, Beverly Hills, CA 90211
MLS# SR26028368Listed by: RODEO REALTY - Open Sat, 1 to 3pmNew
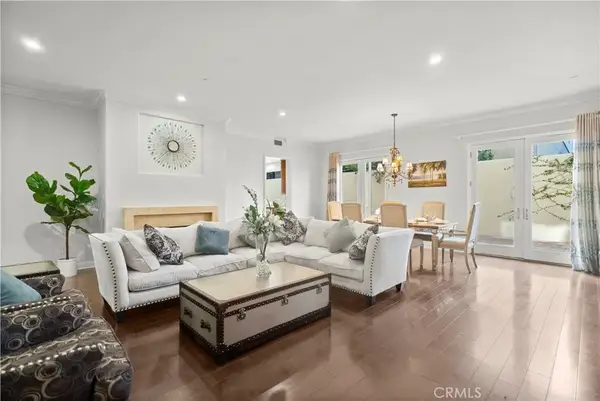 $1,495,000Active3 beds 3 baths1,981 sq. ft.
$1,495,000Active3 beds 3 baths1,981 sq. ft.143 N Arnaz Drive #102, Beverly Hills, CA 90211
MLS# WS26029017Listed by: WETRUST REALTY - New
 $1,495,000Active3 beds 3 baths1,981 sq. ft.
$1,495,000Active3 beds 3 baths1,981 sq. ft.143 N Arnaz Drive #102, Beverly Hills, CA 90211
MLS# CRWS26029017Listed by: WETRUST REALTY

