2973 Hutton Drive, Beverly Hills, CA 90210
Local realty services provided by:Better Homes and Gardens Real Estate Haven Properties
2973 Hutton Drive,Beverly Hills, CA 90210
$2,799,000
- 5 Beds
- 3 Baths
- 2,424 sq. ft.
- Single family
- Active
Listed by: joanne ludwick, david 'wick' ludwick
Office: compass
MLS#:25524361
Source:CRMLS
Price summary
- Price:$2,799,000
- Price per sq. ft.:$1,154.7
About this home
Nestled within the serene and highly desirable Beverly Hills Post Office enclave, this beautifully maintained traditional home offers a unique blend of character, comfort, and lifestyle amenities. Boasting five spacious bedrooms-- four upstairs and one conveniently located downstairs-- this residence is thoughtfully designed for both families and entertainers alike. Step inside to find a chef-inspired kitchen with premium stainless steel appliances, sleek granite countertops, and a large window that frames lush garden views. A rustic brick backsplash and a pot rack above the sink add a charming, functional touch. The kitchen flows effortlessly into a formal dining area adorned with an elegant chandelier and bold, artistic touches that reflect the home's vibrant personality. The sunlit living room features warm hardwood floors, recessed lighting, and a cozy fireplace, creating the perfect space to unwind or host guests. Art lovers will appreciate the curated pieces and built-in cabinetry throughout, while a custom wine cellar awaits your finest vintages. Outside, your very own tropical oasis awaits. Lounge by the sparkling pool and spa, entertain guests on the expansive red-brick patio, or enjoy a relaxing evening under the stars in multiple alfresco dining and lounge areas surrounded by mature landscaping and palm trees. For the golf enthusiast, a private putting green provides the perfect opportunity to practice your short game at home. Set on a quiet street with beautiful hillside views, this home offers an unmatched level of privacy and natural beauty-- yet it's just minutes from world-class dining, shopping, and nightlife in Beverly Hills. Whether you're seeking a peaceful sanctuary or an entertainer's dream, this home truly has it all.
Contact an agent
Home facts
- Year built:1966
- Listing ID #:25524361
- Added:235 day(s) ago
- Updated:December 19, 2025 at 02:14 PM
Rooms and interior
- Bedrooms:5
- Total bathrooms:3
- Full bathrooms:3
- Living area:2,424 sq. ft.
Heating and cooling
- Heating:Central Furnace
Structure and exterior
- Year built:1966
- Building area:2,424 sq. ft.
- Lot area:0.3 Acres
Finances and disclosures
- Price:$2,799,000
- Price per sq. ft.:$1,154.7
New listings near 2973 Hutton Drive
- New
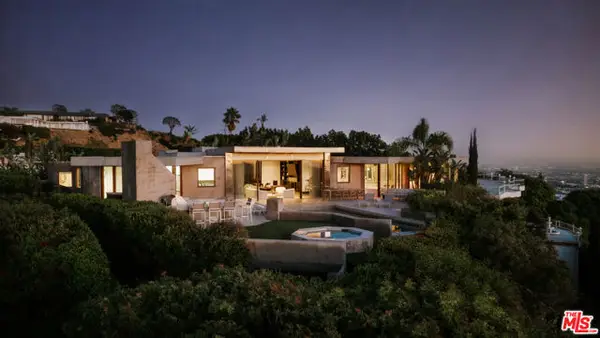 $14,995,000Active5 beds 5 baths5,433 sq. ft.
$14,995,000Active5 beds 5 baths5,433 sq. ft.301 Trousdale Place, Beverly Hills, CA 90210
MLS# CL26633807Listed by: CHRISTIE'S INTERNATIONAL REAL ESTATE SOCAL - New
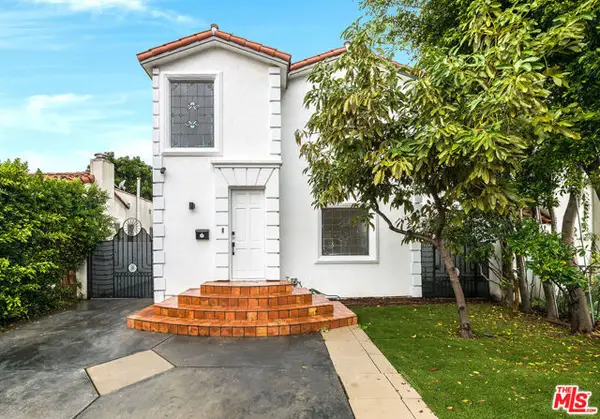 $2,895,000Active5 beds 3 baths2,740 sq. ft.
$2,895,000Active5 beds 3 baths2,740 sq. ft.427 S Clark Drive, Beverly Hills, CA 90211
MLS# CL26633837Listed by: THE BEVERLY HILLS ESTATES - New
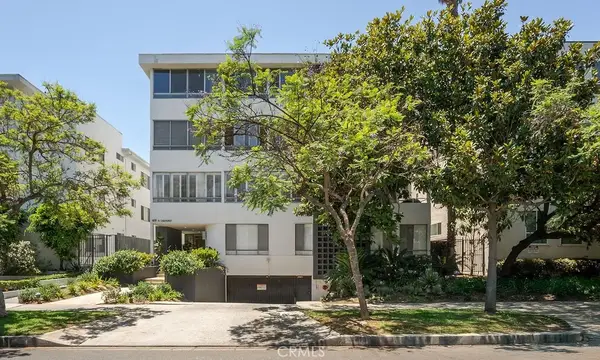 $925,000Active2 beds 2 baths1,156 sq. ft.
$925,000Active2 beds 2 baths1,156 sq. ft.419 N Oakhurst Drive #102, Beverly Hills, CA 90210
MLS# OC26001591Listed by: KASE REAL ESTATE - New
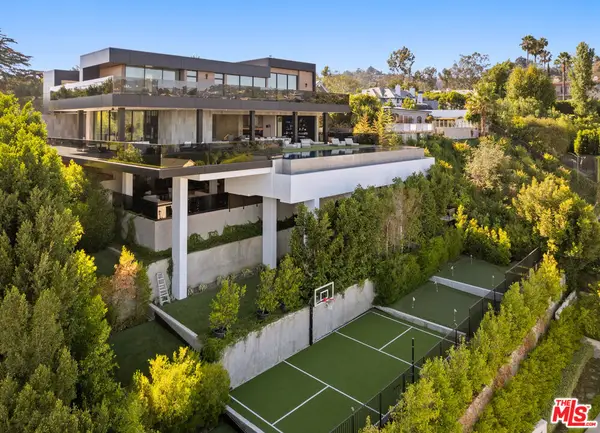 $36,888,888Active6 beds 8 baths11,852 sq. ft.
$36,888,888Active6 beds 8 baths11,852 sq. ft.1140 Summit Drive, Beverly Hills, CA 90210
MLS# 25630633Listed by: RODEO REALTY - New
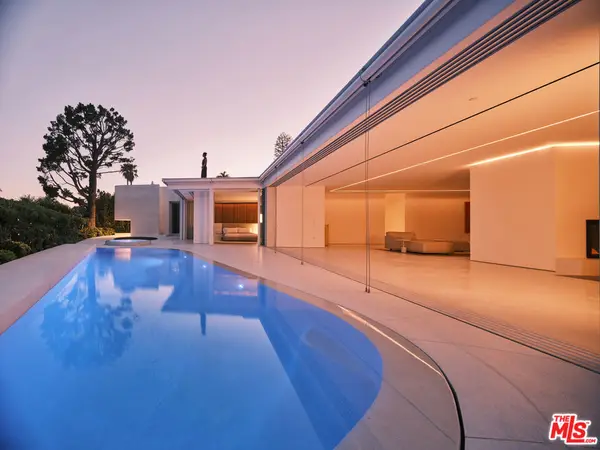 $13,900,000Active4 beds 5 baths5,900 sq. ft.
$13,900,000Active4 beds 5 baths5,900 sq. ft.510 Arkell Drive, Beverly Hills, CA 90210
MLS# 26632969Listed by: REVEL REAL ESTATE - New
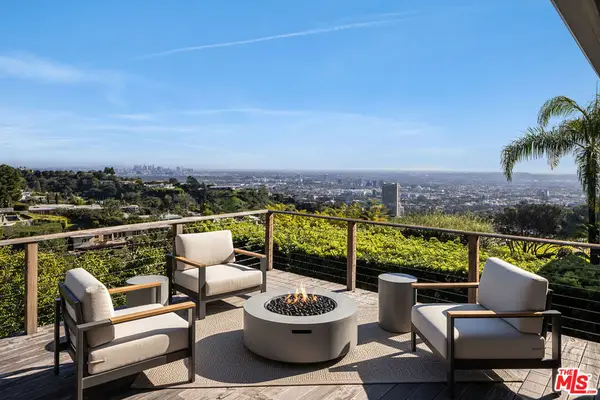 $2,395,000Active2 beds 2 baths1,766 sq. ft.
$2,395,000Active2 beds 2 baths1,766 sq. ft.1612 Gilcrest Drive, Beverly Hills, CA 90210
MLS# 26632937Listed by: CAROLWOOD ESTATES - New
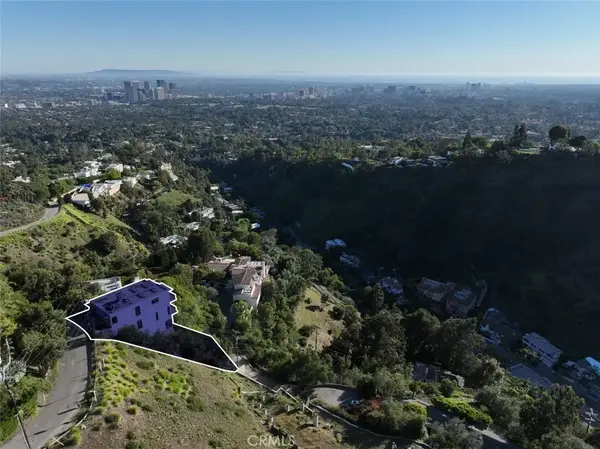 $1,595,000Active0 Acres
$1,595,000Active0 Acres1551 Summitridge, Beverly Hills, CA 90210
MLS# OC26001818Listed by: PARHAM KHOSHBAKHTIAN, BROKER - Open Sun, 1 to 4pmNew
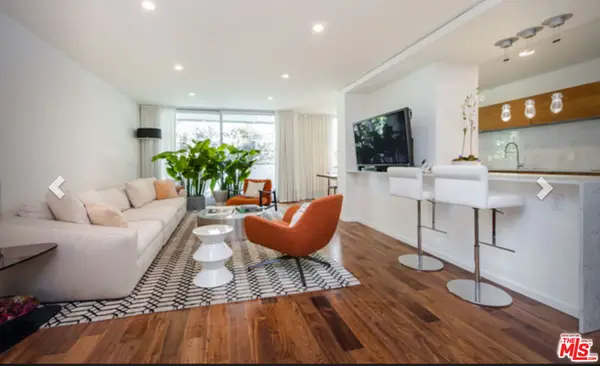 $1,149,000Active2 beds 2 baths1,293 sq. ft.
$1,149,000Active2 beds 2 baths1,293 sq. ft.406 N Oakhurst Drive #204, Beverly Hills, CA 90210
MLS# 26632575Listed by: LUXURY HOMES REALTY - New
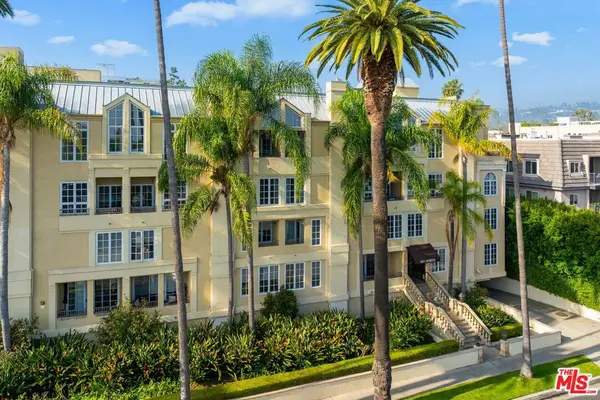 $2,100,000Active2 beds 3 baths1,961 sq. ft.
$2,100,000Active2 beds 3 baths1,961 sq. ft.433 N Doheny Drive #103, Beverly Hills, CA 90210
MLS# 25626961Listed by: KELLER WILLIAMS BEVERLY HILLS - New
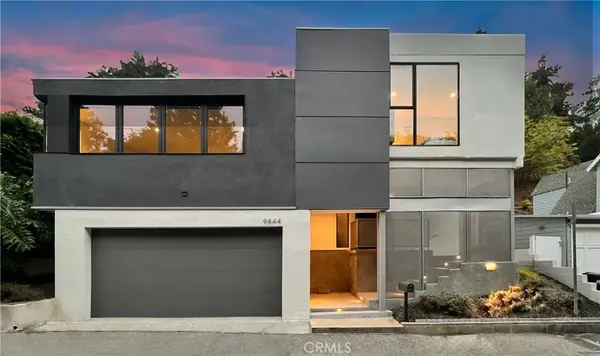 $1,895,000Active4 beds 2 baths1,946 sq. ft.
$1,895,000Active4 beds 2 baths1,946 sq. ft.9844 Wanda Park, Beverly Hills, CA 90210
MLS# SB26000823Listed by: CHRISTOPHER ETO
