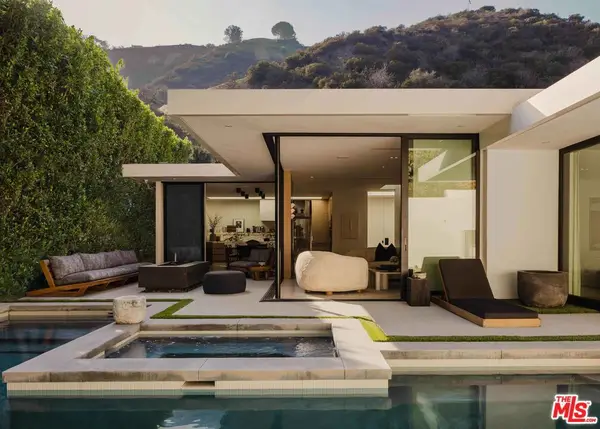300 N Swall Drive #107, Beverly Hills, CA 90211
Local realty services provided by:Better Homes and Gardens Real Estate Royal & Associates
300 N Swall Drive #107,Beverly Hills, CA 90211
$2,750,000
- 2 Beds
- 3 Baths
- 2,947 sq. ft.
- Condominium
- Active
Listed by: lori hashman berris
Office: sotheby's international realty
MLS#:CL25619665
Source:CA_BRIDGEMLS
Price summary
- Price:$2,750,000
- Price per sq. ft.:$933.15
- Monthly HOA dues:$3,150
About this home
A distinguished and one-of-a-kind residence, this premier corner home is the largest two-bedroom plus den plan at the coveted IV Seasons Condominiums in Beverly Hills. Nestled along a serene, tree-lined street, the residence embodies formal elegance throughout, blending timeless traditional detailing with bespoke craftsmanship and an exceptional indoor-outdoor lifestyle. The grand living room sets the tone with its beautiful fireplace, while the adjacent den features custom library built-ins and rich wood flooring that flows seamlessly throughout the home. Floor-to-ceiling windows invite abundant natural light and frame tranquil treetop views, creating a warm and refined ambiance. This unique floor plan opens to an exceptionally large private courtyard terrace and landscaped potted gardens; an exclusive outdoor sanctuary ideal for entertaining, quiet mornings, or intimate gatherings. Designed for elevated living, the formal dining room provides a classic setting for hosting, while the thoughtfully appointed kitchen and bright breakfast room showcase verdant park vistas. The versatile den transitions effortlessly into a study, library, or media space, enriched by the home's custom millwork and artisanal finishes. The primary suite is a serene, traditional retreat featuring dual custom walk-in closets and a spa-like bathroom with a sunken soaking tub, separate glass-enclosed shower, and refined, timeless detailing. The secondary bedroom suite continues the bespoke aesthetic with its own tailored closet and elegantly appointed bath. An in-unit laundry room adds modern convenience to the home. Residents of IV Seasons enjoy premier full-service amenities, including 24/7 doormen, valet parking, a newly renovated entry foyer, upgraded corridors, a community courtyard pool and spa, a fitness center, and dedicated storage. Just moments from the finest shopping, dining, and cultural experiences in Beverly Hills and across the Westside, this exceptional residence offers a rare blend of privacy, sophistication, and enduring elegance.
Contact an agent
Home facts
- Year built:1981
- Listing ID #:CL25619665
- Added:64 day(s) ago
- Updated:January 23, 2026 at 03:47 PM
Rooms and interior
- Bedrooms:2
- Total bathrooms:3
- Full bathrooms:2
- Living area:2,947 sq. ft.
Heating and cooling
- Cooling:Central Air
- Heating:Central
Structure and exterior
- Year built:1981
- Building area:2,947 sq. ft.
- Lot area:2.29 Acres
Finances and disclosures
- Price:$2,750,000
- Price per sq. ft.:$933.15
New listings near 300 N Swall Drive #107
- New
 $4,595,000Active3 beds 3 baths2,215 sq. ft.
$4,595,000Active3 beds 3 baths2,215 sq. ft.1952 N Beverly Drive, Beverly Hills, CA 90210
MLS# 26642003Listed by: THE BEVERLY HILLS ESTATES - New
 $1,649,000Active2 beds 2 baths1,295 sq. ft.
$1,649,000Active2 beds 2 baths1,295 sq. ft.9959 Westwanda Drive, Beverly Hills, CA 90210
MLS# 26641583Listed by: HOMEGROWN WEALTH REAL ESTATE - Open Sun, 1 to 4pmNew
 $1,650,000Active2 beds 3 baths1,942 sq. ft.
$1,650,000Active2 beds 3 baths1,942 sq. ft.447 N Doheny Drive #102, Beverly Hills, CA 90210
MLS# 26642041Listed by: COLDWELL BANKER REALTY - New
 $4,400,000Active8 beds 10 baths5,971 sq. ft.
$4,400,000Active8 beds 10 baths5,971 sq. ft.208 S El Camino Drive, Beverly Hills, CA 90212
MLS# 26641473Listed by: TONY AZZI - New
 $3,499,999Active5 beds 6 baths4,582 sq. ft.
$3,499,999Active5 beds 6 baths4,582 sq. ft.1414 Dawnridge Drive, Beverly Hills, CA 90210
MLS# CRSR26014643Listed by: SUNRISE STAR REALTY - New
 $1,149,000Active2 beds 2 baths1,410 sq. ft.
$1,149,000Active2 beds 2 baths1,410 sq. ft.9970 Westwanda Drive, Beverly Hills, CA 90210
MLS# CL26639853Listed by: KELLER WILLIAMS BEVERLY HILLS - New
 $24,995,000Active6 beds 8 baths11,588 sq. ft.
$24,995,000Active6 beds 8 baths11,588 sq. ft.807 N Crescent Drive, Beverly Hills, CA 90210
MLS# CL26639979Listed by: THE OPPENHEIM GROUP, INC. - New
 $8,750,000Active4 beds 5 baths3,506 sq. ft.
$8,750,000Active4 beds 5 baths3,506 sq. ft.1141 Angelo Drive, Beverly Hills, CA 90210
MLS# 26637519Listed by: CAROLWOOD ESTATES - New
 $1,800,000Active2 beds 3 baths1,810 sq. ft.
$1,800,000Active2 beds 3 baths1,810 sq. ft.9249 Burton Way #205, Beverly Hills, CA 90210
MLS# CL26639559Listed by: KELLER WILLIAMS BEVERLY HILLS - New
 $3,499,500Active0.48 Acres
$3,499,500Active0.48 Acres10213 Cielo Drive, Beverly Hills, CA 90210
MLS# CL26639693Listed by: COMPASS
