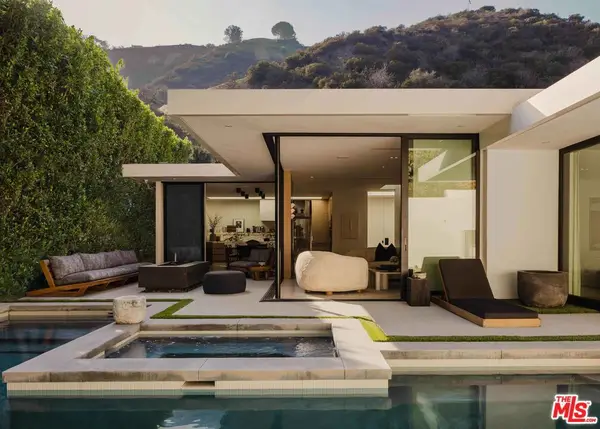300 N Swall Drive #305, Beverly Hills, CA 90211
Local realty services provided by:Better Homes and Gardens Real Estate Royal & Associates
300 N Swall Drive #305,Beverly Hills, CA 90211
$1,950,000
- 2 Beds
- 3 Baths
- 2,850 sq. ft.
- Condominium
- Active
Listed by: jessica pasternak
Office: compass
MLS#:CL25619071
Source:CA_BRIDGEMLS
Price summary
- Price:$1,950,000
- Price per sq. ft.:$684.21
- Monthly HOA dues:$3,150
About this home
On a tranquil tree-lined street in prime Beverly Hills, this fabulous 2-bedroom plus den, spacious corner unit,offers modern amenities in the prestigious IV Seasons building. Featuring panoramic views of the Hollywood Hills, high-ceilings and loads of natural light, this unit has been thoughtfully appointed with high-end finishes and fixtures. Foyer entrance leads to a grand living and dining room flooded with naturallight and lined by a lovelyterrace overlooking Beverly hills. Custom cabinetry featuring imported wood is highlighted throughout. Primarysuite offers generousheight and volume including an ensuite custom walk-in closet, soaking tub and shower, double vanity sinks and water closets. Secondary bedroom features an ensuite bathroom. Multi-purpose den functions as a media room, office or lounge space and features in-unit laundry. The IV Seasons building offers magnificent amenities including 24/7 doormen, valet parking, a newly renovated pool and spa, gym and storage. Walking distance to shops and restaurants in Beverly Hills, Robertson Blvd. and Cedars Sinai, enjoy the perks of city living with the privacy and security only available in a building like the IV Seasons.
Contact an agent
Home facts
- Year built:1981
- Listing ID #:CL25619071
- Added:272 day(s) ago
- Updated:January 23, 2026 at 03:47 PM
Rooms and interior
- Bedrooms:2
- Total bathrooms:3
- Full bathrooms:2
- Living area:2,850 sq. ft.
Heating and cooling
- Cooling:Central Air
- Heating:Forced Air
Structure and exterior
- Year built:1981
- Building area:2,850 sq. ft.
- Lot area:2.29 Acres
Finances and disclosures
- Price:$1,950,000
- Price per sq. ft.:$684.21
New listings near 300 N Swall Drive #305
- New
 $4,595,000Active3 beds 3 baths2,215 sq. ft.
$4,595,000Active3 beds 3 baths2,215 sq. ft.1952 N Beverly Drive, Beverly Hills, CA 90210
MLS# 26642003Listed by: THE BEVERLY HILLS ESTATES - New
 $1,649,000Active2 beds 2 baths1,295 sq. ft.
$1,649,000Active2 beds 2 baths1,295 sq. ft.9959 Westwanda Drive, Beverly Hills, CA 90210
MLS# 26641583Listed by: HOMEGROWN WEALTH REAL ESTATE - Open Sun, 1 to 4pmNew
 $1,650,000Active2 beds 3 baths1,942 sq. ft.
$1,650,000Active2 beds 3 baths1,942 sq. ft.447 N Doheny Drive #102, Beverly Hills, CA 90210
MLS# 26642041Listed by: COLDWELL BANKER REALTY - New
 $4,400,000Active8 beds 10 baths5,971 sq. ft.
$4,400,000Active8 beds 10 baths5,971 sq. ft.208 S El Camino Drive, Beverly Hills, CA 90212
MLS# 26641473Listed by: TONY AZZI - New
 $3,499,999Active5 beds 6 baths4,582 sq. ft.
$3,499,999Active5 beds 6 baths4,582 sq. ft.1414 Dawnridge Drive, Beverly Hills, CA 90210
MLS# CRSR26014643Listed by: SUNRISE STAR REALTY - New
 $1,149,000Active2 beds 2 baths1,410 sq. ft.
$1,149,000Active2 beds 2 baths1,410 sq. ft.9970 Westwanda Drive, Beverly Hills, CA 90210
MLS# CL26639853Listed by: KELLER WILLIAMS BEVERLY HILLS - New
 $24,995,000Active6 beds 8 baths11,588 sq. ft.
$24,995,000Active6 beds 8 baths11,588 sq. ft.807 N Crescent Drive, Beverly Hills, CA 90210
MLS# CL26639979Listed by: THE OPPENHEIM GROUP, INC. - New
 $8,750,000Active4 beds 5 baths3,506 sq. ft.
$8,750,000Active4 beds 5 baths3,506 sq. ft.1141 Angelo Drive, Beverly Hills, CA 90210
MLS# 26637519Listed by: CAROLWOOD ESTATES - New
 $1,800,000Active2 beds 3 baths1,810 sq. ft.
$1,800,000Active2 beds 3 baths1,810 sq. ft.9249 Burton Way #205, Beverly Hills, CA 90210
MLS# CL26639559Listed by: KELLER WILLIAMS BEVERLY HILLS - New
 $3,499,500Active0.48 Acres
$3,499,500Active0.48 Acres10213 Cielo Drive, Beverly Hills, CA 90210
MLS# CL26639693Listed by: COMPASS
