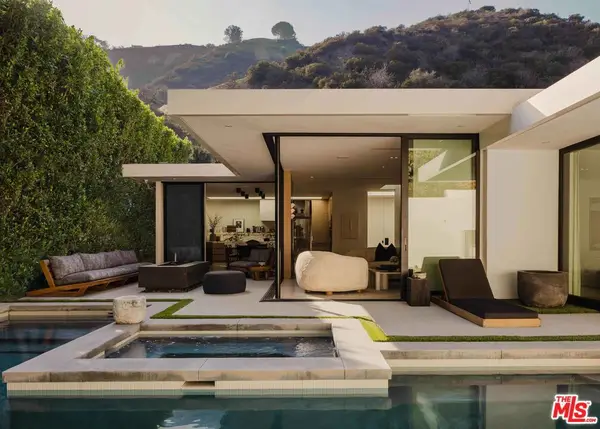300 N Swall Drive #307, Beverly Hills, CA 90211
Local realty services provided by:Better Homes and Gardens Real Estate Royal & Associates
300 N Swall Drive #307,Beverly Hills, CA 90211
$2,450,000
- 2 Beds
- 3 Baths
- 2,947 sq. ft.
- Condominium
- Active
Listed by: lori hashman berris
Office: sotheby's international realty
MLS#:CL25619013
Source:CA_BRIDGEMLS
Price summary
- Price:$2,450,000
- Price per sq. ft.:$831.35
- Monthly HOA dues:$3,150
About this home
A modern, one-of-a-kind residence, this premier corner home is the largest Plan two-bedroom + den layout at the coveted IV Seasons Condominiums in Beverly Hills. Set on a quiet, tree-lined street, this residence is a refined contemporary aesthetic and exceptional attention to detail. Floor-to-ceiling windows wrap the residence in expansive 280-degree views from the Hollywood Hills to Beverly Hills and vibrant eastern sunrises, filling the interiors with natural light. Oversized white porcelain tile floors and streamlined built-in library cabinetry create a clean, modern backdrop, while the spacious terrace extends the living space outdoors with effortless flow. The formal dining area and sleek galley kitchen are designed for today's lifestyle, featuring modern cabinetry, and a bright breakfast room overlooking lush park treetops and the city skyline. The primary suite offers a calming, contemporary retreat with a custom walk-in closet, freestanding soaking tub, and an oversized glass-enclosed shower. The second bedroom suite mirrors the same elevated design with a custom closet and stylish ensuite bath. A flexible den serves perfectly as a home office or media lounge, and the redesigned laundry room adds everyday convenience with a modern edge. Residents enjoy full-service amenities, including 24/7 doormen, valet parking, a newly renovated pool and spa, fitness center, and additional storage. All just moments from the best shopping, dining, and experiences Beverly Hills and the Westside have to offer.
Contact an agent
Home facts
- Year built:1981
- Listing ID #:CL25619013
- Added:66 day(s) ago
- Updated:January 23, 2026 at 03:47 PM
Rooms and interior
- Bedrooms:2
- Total bathrooms:3
- Full bathrooms:2
- Living area:2,947 sq. ft.
Heating and cooling
- Cooling:Central Air
- Heating:Central
Structure and exterior
- Year built:1981
- Building area:2,947 sq. ft.
- Lot area:2.29 Acres
Finances and disclosures
- Price:$2,450,000
- Price per sq. ft.:$831.35
New listings near 300 N Swall Drive #307
- New
 $4,595,000Active3 beds 3 baths2,215 sq. ft.
$4,595,000Active3 beds 3 baths2,215 sq. ft.1952 N Beverly Drive, Beverly Hills, CA 90210
MLS# 26642003Listed by: THE BEVERLY HILLS ESTATES - New
 $1,649,000Active2 beds 2 baths1,295 sq. ft.
$1,649,000Active2 beds 2 baths1,295 sq. ft.9959 Westwanda Drive, Beverly Hills, CA 90210
MLS# 26641583Listed by: HOMEGROWN WEALTH REAL ESTATE - Open Sun, 1 to 4pmNew
 $1,650,000Active2 beds 3 baths1,942 sq. ft.
$1,650,000Active2 beds 3 baths1,942 sq. ft.447 N Doheny Drive #102, Beverly Hills, CA 90210
MLS# 26642041Listed by: COLDWELL BANKER REALTY - New
 $4,400,000Active8 beds 10 baths5,971 sq. ft.
$4,400,000Active8 beds 10 baths5,971 sq. ft.208 S El Camino Drive, Beverly Hills, CA 90212
MLS# 26641473Listed by: TONY AZZI - New
 $3,499,999Active5 beds 6 baths4,582 sq. ft.
$3,499,999Active5 beds 6 baths4,582 sq. ft.1414 Dawnridge Drive, Beverly Hills, CA 90210
MLS# CRSR26014643Listed by: SUNRISE STAR REALTY - New
 $1,149,000Active2 beds 2 baths1,410 sq. ft.
$1,149,000Active2 beds 2 baths1,410 sq. ft.9970 Westwanda Drive, Beverly Hills, CA 90210
MLS# CL26639853Listed by: KELLER WILLIAMS BEVERLY HILLS - New
 $24,995,000Active6 beds 8 baths11,588 sq. ft.
$24,995,000Active6 beds 8 baths11,588 sq. ft.807 N Crescent Drive, Beverly Hills, CA 90210
MLS# CL26639979Listed by: THE OPPENHEIM GROUP, INC. - New
 $8,750,000Active4 beds 5 baths3,506 sq. ft.
$8,750,000Active4 beds 5 baths3,506 sq. ft.1141 Angelo Drive, Beverly Hills, CA 90210
MLS# 26637519Listed by: CAROLWOOD ESTATES - New
 $1,800,000Active2 beds 3 baths1,810 sq. ft.
$1,800,000Active2 beds 3 baths1,810 sq. ft.9249 Burton Way #205, Beverly Hills, CA 90210
MLS# CL26639559Listed by: KELLER WILLIAMS BEVERLY HILLS - New
 $3,499,500Active0.48 Acres
$3,499,500Active0.48 Acres10213 Cielo Drive, Beverly Hills, CA 90210
MLS# CL26639693Listed by: COMPASS
