325 N Oakhurst Drive #203, Beverly Hills, CA 90210
Local realty services provided by:Better Homes and Gardens Real Estate Royal & Associates
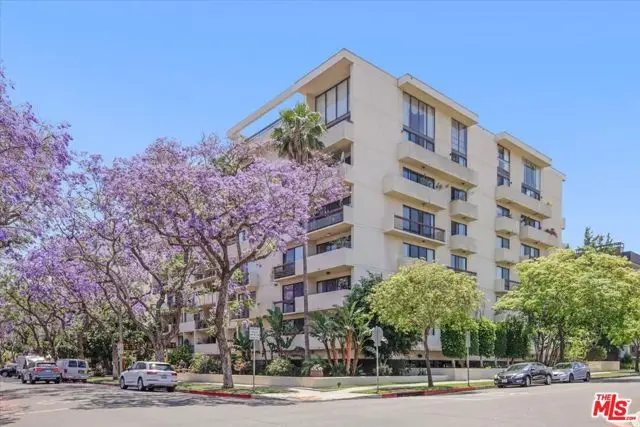

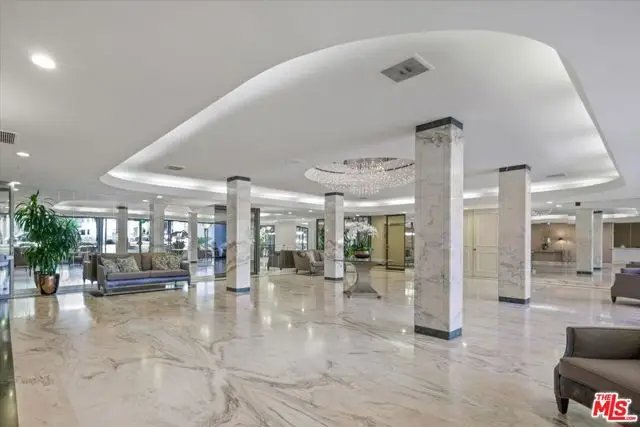
325 N Oakhurst Drive #203,Beverly Hills, CA 90210
$1,800,000
- 2 Beds
- 3 Baths
- 2,276 sq. ft.
- Condominium
- Active
Listed by:j.j. wallack
Office:keller williams beverly hills
MLS#:CL25554539
Source:CA_BRIDGEMLS
Price summary
- Price:$1,800,000
- Price per sq. ft.:$790.86
- Monthly HOA dues:$1,939
About this home
Remodeled condo in one of the best buildings in Beverly Hills 90210. This is a 24-hour doorman property with a magnificent lobby entry and a giant community room with kitchen that you will definitely want to use for entertaining. There is also a rooftop pool with amazing 360-degree views. 2nd floor unit is 2 bedrooms and 2 1/2 baths, approximately 2,276 square feet. The kitchen has ample counter space, beautiful cabinetry, stainless appliances, and tons of storage. The graciously sized living room has a gorgeous marble fireplace and a dry bar for entertaining, while the living and dining areas lead to large usable balconies. The master suite and bathroom are sized like you would find in a very large home, and both bedrooms have a private outdoor patio area in the rear. This is absolutely one of the best buildings in the area (solid concrete). This is a tremendous opportunity to buy a move-in ready unit in this fabulous building. The amazing location is near Beverly Hills shopping, restaurants, grocery markets, and Cedars Sinai.
Contact an agent
Home facts
- Year built:1976
- Listing Id #:CL25554539
- Added:55 day(s) ago
- Updated:August 14, 2025 at 02:31 PM
Rooms and interior
- Bedrooms:2
- Total bathrooms:3
- Living area:2,276 sq. ft.
Heating and cooling
- Cooling:Central Air
- Heating:Central
Structure and exterior
- Year built:1976
- Building area:2,276 sq. ft.
- Lot area:0.59 Acres
Finances and disclosures
- Price:$1,800,000
- Price per sq. ft.:$790.86
New listings near 325 N Oakhurst Drive #203
- Open Sat, 2 to 5pmNew
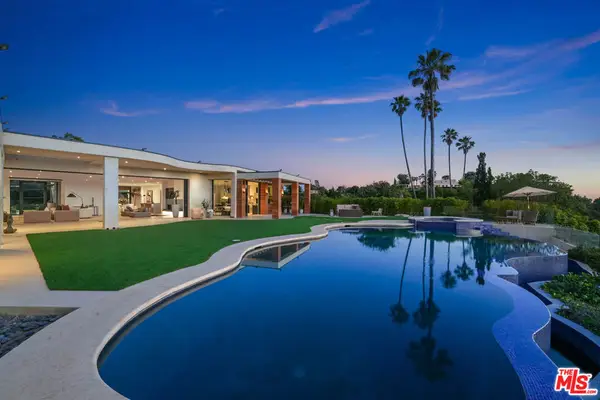 $16,869,000Active6 beds 7 baths8,600 sq. ft.
$16,869,000Active6 beds 7 baths8,600 sq. ft.455 Castle Place, Beverly Hills, CA 90210
MLS# 25573815Listed by: CHRISTIE'S INTERNATIONAL REAL ESTATE SOCAL - New
 $1,485,000Active2 beds 3 baths1,841 sq. ft.
$1,485,000Active2 beds 3 baths1,841 sq. ft.411 N Oakhurst Drive #106, Beverly Hills, CA 90210
MLS# CL25576869Listed by: BERKSHIRE HATHAWAY HOMESERVICES CALIFORNIA PROPERTIES - New
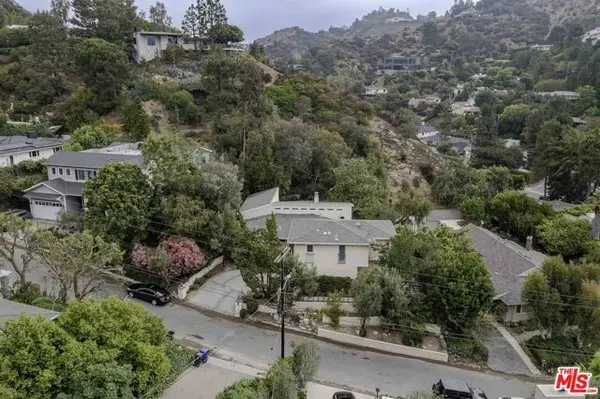 $2,900,000Active4 beds 4 baths3,000 sq. ft.
$2,900,000Active4 beds 4 baths3,000 sq. ft.2250 Betty Lane, Beverly Hills, CA 90210
MLS# CL25577717Listed by: COLDWELL BANKER REALTY - New
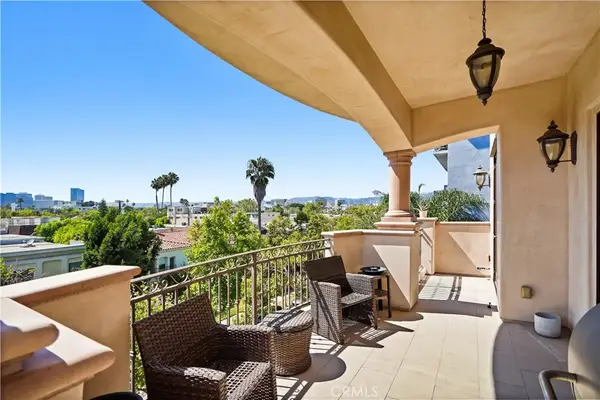 $3,950,000Active4 beds 5 baths3,202 sq. ft.
$3,950,000Active4 beds 5 baths3,202 sq. ft.462 S Maple Drive #104A, Beverly Hills, CA 90212
MLS# SR25181328Listed by: HOMESMART EVERGREEN REALTY - New
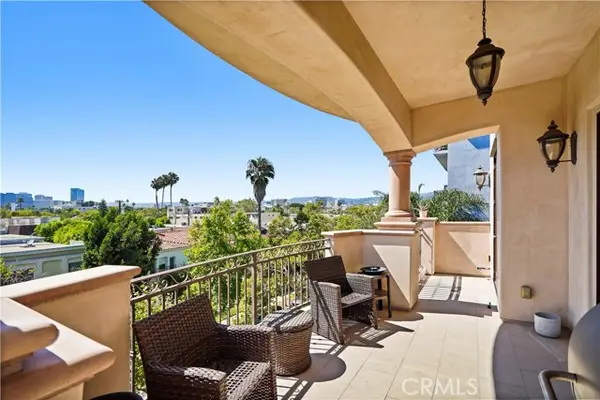 $3,950,000Active4 beds 5 baths3,202 sq. ft.
$3,950,000Active4 beds 5 baths3,202 sq. ft.462 Maple Drive #104A, Beverly Hills, CA 90212
MLS# SR25181328Listed by: HOMESMART EVERGREEN REALTY - New
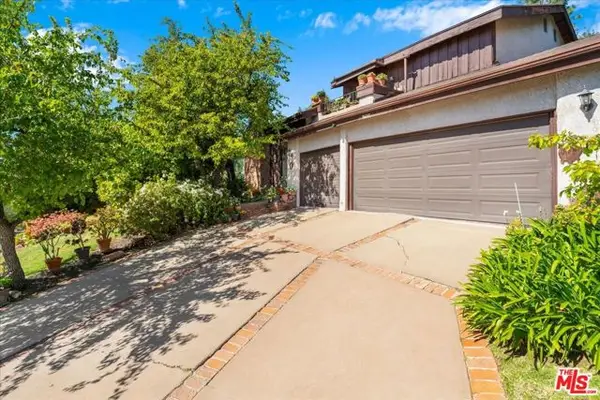 $2,550,000Active5 beds 4 baths3,380 sq. ft.
$2,550,000Active5 beds 4 baths3,380 sq. ft.9697 Moorgate Road, Beverly Hills, CA 90210
MLS# CL25577997Listed by: RODEO REALTY - New
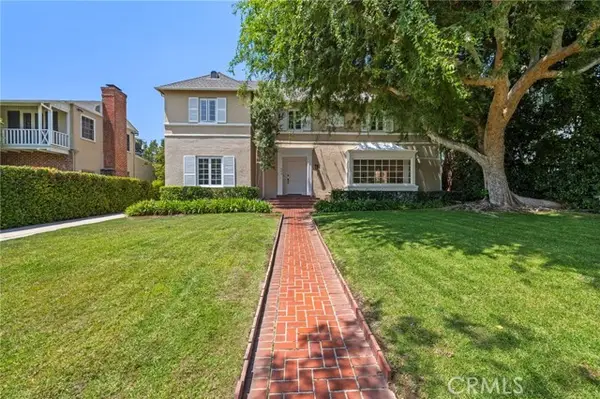 $6,750,000Active5 beds 4 baths3,967 sq. ft.
$6,750,000Active5 beds 4 baths3,967 sq. ft.609 N Oakhurst Drive, Beverly Hills, CA 90210
MLS# CROC25181279Listed by: MARSHALL REDDICK REAL ESTATE - New
 $5,099,000Active8 beds 8 baths6,367 sq. ft.
$5,099,000Active8 beds 8 baths6,367 sq. ft.1754 Franklin Canyon Drive, Beverly Hills, CA 90210
MLS# CL25577801Listed by: COLDWELL BANKER REALTY - New
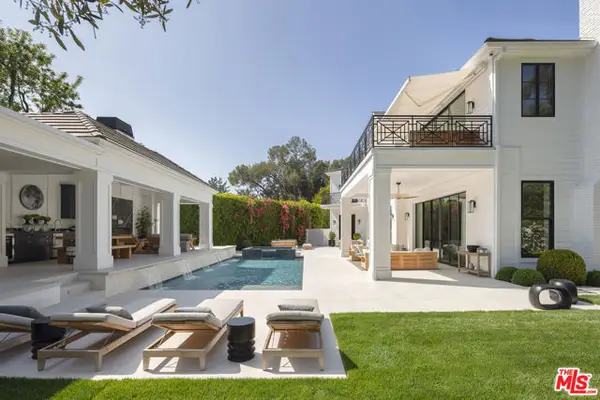 $19,945,000Active7 beds 12 baths12,000 sq. ft.
$19,945,000Active7 beds 12 baths12,000 sq. ft.9520 Hidden Valley Road, Beverly Hills, CA 90210
MLS# CL25577533Listed by: CAROLWOOD ESTATES - New
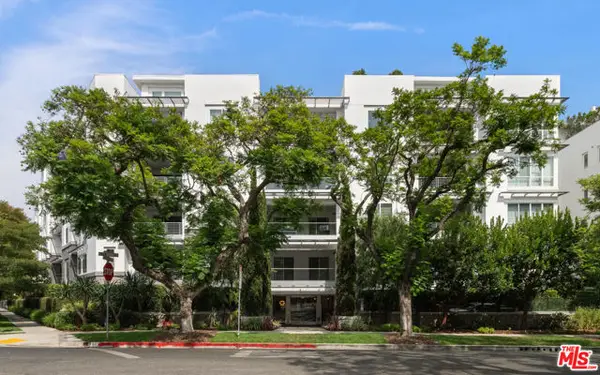 $5,399,000Active3 beds 4 baths2,550 sq. ft.
$5,399,000Active3 beds 4 baths2,550 sq. ft.460 N Palm Drive #501, Beverly Hills, CA 90210
MLS# CL25575993Listed by: DOUGLAS ELLIMAN OF CALIFORNIA, INC.
