406 N Oakhurst Drive #204, Beverly Hills, CA 90210
Local realty services provided by:Better Homes and Gardens Real Estate Property Shoppe
406 N Oakhurst Drive #204,Beverly Hills, CA 90210
$1,249,000
- 2 Beds
- 2 Baths
- 1,293 sq. ft.
- Condominium
- Active
Listed by: sharona davidian
Office: luxury homes realty
MLS#:25541233
Source:CRMLS
Price summary
- Price:$1,249,000
- Price per sq. ft.:$965.97
- Monthly HOA dues:$545
About this home
NEW PRICE!!!!! Step into sophisticated style with this fully remodeled 2-bedroom, 2-bath designer residence where luxury meets comfort in one of the most coveted neighborhoods in Beverly Hills. Featuring an expansive open floor plan, this chic condo boasts hardwood floors, and abundant natural light throughout. The gourmet kitchen is a showstopper, complete with marble countertops, rich wood cabinetry, and premium appliances perfect for both everyday living and elegant entertaining. Enjoy fully remodeled modern bathrooms with sleek finishes, a private outdoor deck ideal for morning coffee or evening wine, and the convenience of in-unit laundry and secured gated parking. With a prime location just moments from world-class dining, upscale markets, and boutique shopping, you'll experience the best of Beverly Hills right outside your door.
Contact an agent
Home facts
- Year built:1973
- Listing ID #:25541233
- Added:238 day(s) ago
- Updated:December 19, 2025 at 02:14 PM
Rooms and interior
- Bedrooms:2
- Total bathrooms:2
- Full bathrooms:2
- Living area:1,293 sq. ft.
Heating and cooling
- Cooling:Central Air
- Heating:Central Furnace
Structure and exterior
- Year built:1973
- Building area:1,293 sq. ft.
- Lot area:0.35 Acres
Finances and disclosures
- Price:$1,249,000
- Price per sq. ft.:$965.97
New listings near 406 N Oakhurst Drive #204
- New
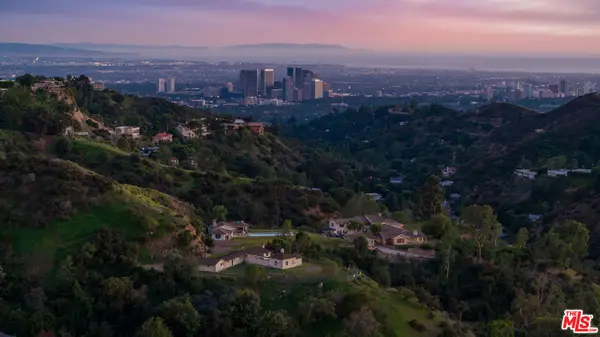 $29,500,000Active6 beds 6 baths
$29,500,000Active6 beds 6 baths9501 Gloaming Drive, Beverly Hills, CA 90210
MLS# 26638777Listed by: CHRISTIE'S INTERNATIONAL REAL ESTATE SOCAL - New
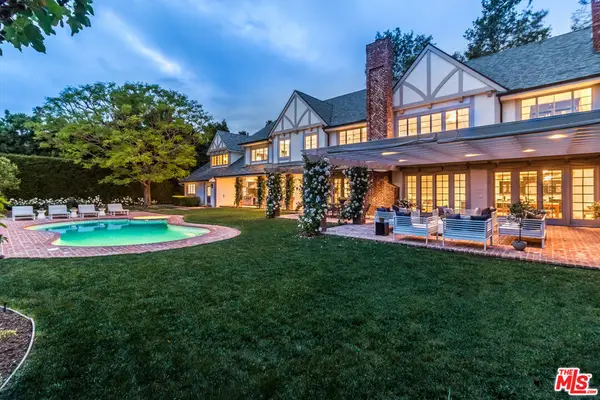 $24,995,000Active6 beds 8 baths11,588 sq. ft.
$24,995,000Active6 beds 8 baths11,588 sq. ft.807 N Crescent Drive, Beverly Hills, CA 90210
MLS# 26639979Listed by: THE OPPENHEIM GROUP, INC. - New
 $8,750,000Active4 beds 5 baths3,506 sq. ft.
$8,750,000Active4 beds 5 baths3,506 sq. ft.1141 Angelo Drive, Beverly Hills, CA 90210
MLS# 26637519Listed by: CAROLWOOD ESTATES - Open Sun, 1 to 4pmNew
 $1,149,000Active2 beds 2 baths1,410 sq. ft.
$1,149,000Active2 beds 2 baths1,410 sq. ft.9970 Westwanda Drive, Beverly Hills, CA 90210
MLS# 26639853Listed by: KELLER WILLIAMS BEVERLY HILLS - New
 $1,800,000Active2 beds 3 baths1,810 sq. ft.
$1,800,000Active2 beds 3 baths1,810 sq. ft.9249 Burton Way #205, Beverly Hills, CA 90210
MLS# 26639559Listed by: KELLER WILLIAMS BEVERLY HILLS - New
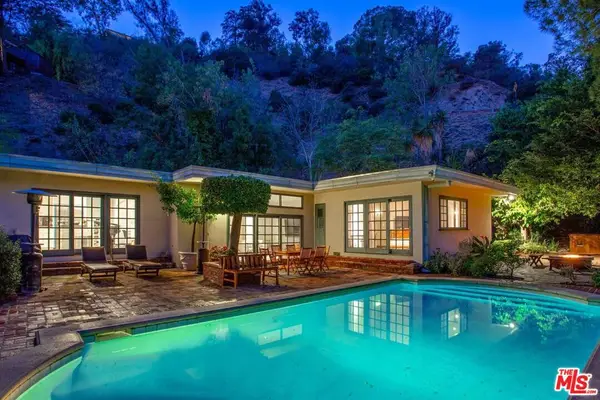 $3,499,500Active0.48 Acres
$3,499,500Active0.48 Acres10213 Cielo Drive, Beverly Hills, CA 90210
MLS# 26639693Listed by: COMPASS - New
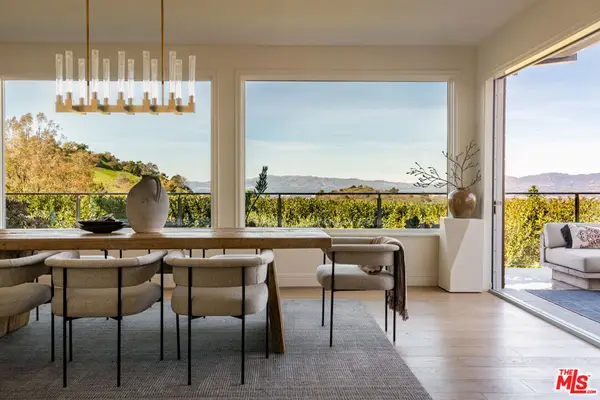 $8,250,000Active5 beds 7 baths5,458 sq. ft.
$8,250,000Active5 beds 7 baths5,458 sq. ft.12047 Summit Circle, Beverly Hills, CA 90210
MLS# 26639701Listed by: COMPASS - New
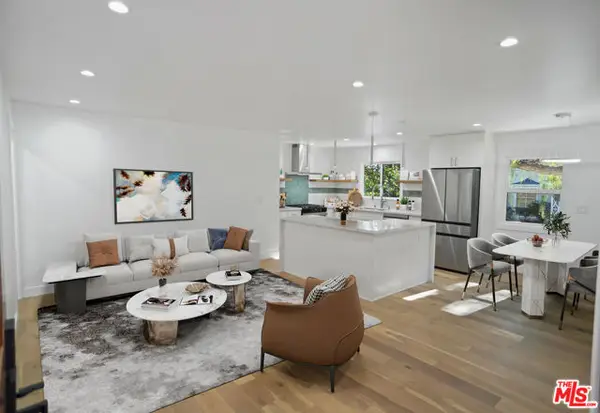 $1,999,000Active3 beds 2 baths1,136 sq. ft.
$1,999,000Active3 beds 2 baths1,136 sq. ft.9615 Highland Gorge Drive, Beverly Hills, CA 90210
MLS# CL26638917Listed by: EXP REALTY OF CALIFORNIA INC - New
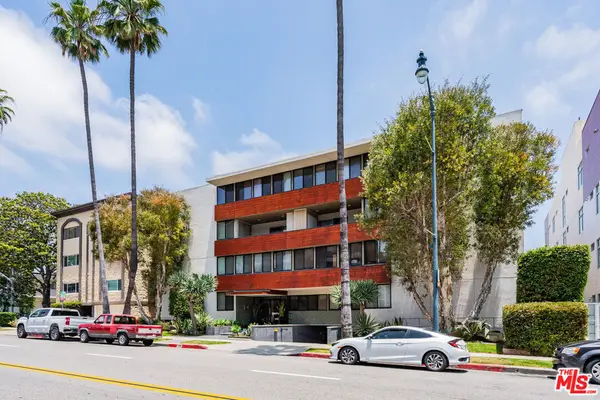 $1,410,000Active2 beds 2 baths1,720 sq. ft.
$1,410,000Active2 beds 2 baths1,720 sq. ft.262 N Crescent Drive #2 E, Beverly Hills, CA 90210
MLS# 26639487Listed by: COLDWELL BANKER REALTY - New
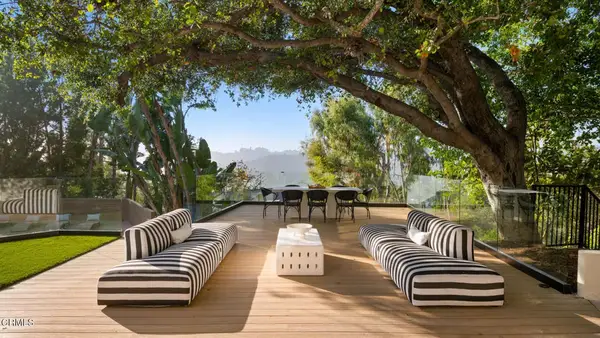 $6,560,000Active5 beds 4 baths4,113 sq. ft.
$6,560,000Active5 beds 4 baths4,113 sq. ft.9617 Oak Pass Road, Beverly Hills, CA 90210
MLS# P1-25470Listed by: KELLER WILLIAMS REALTY
