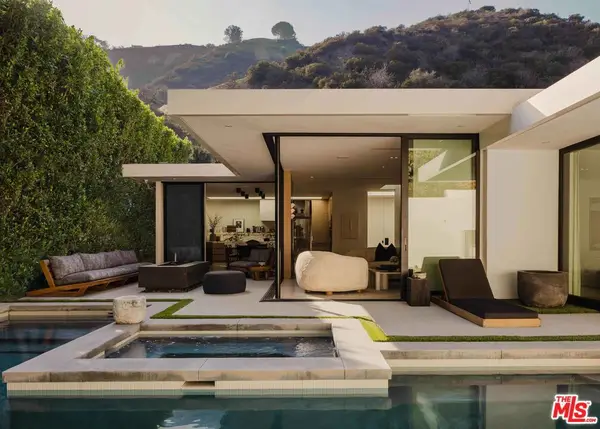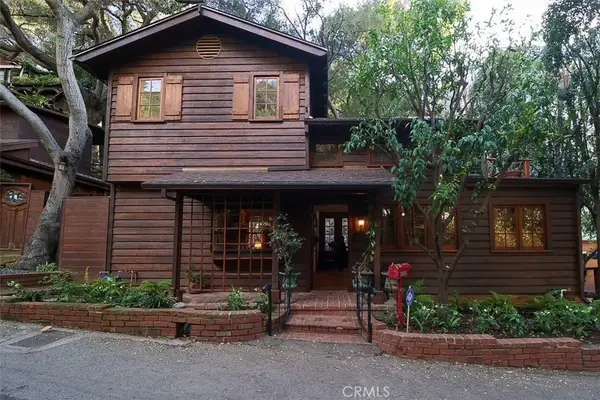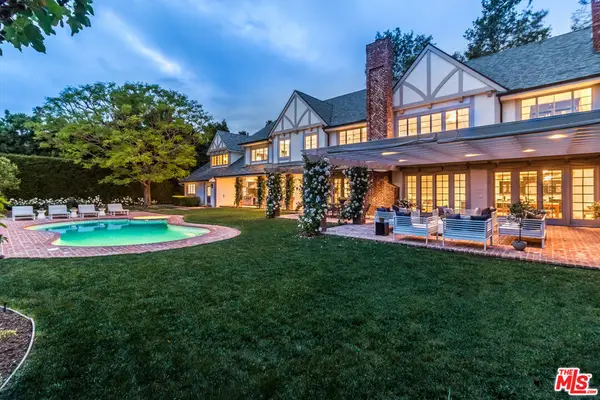410 Trousdale Place, Beverly Hills, CA 90210
Local realty services provided by:Better Homes and Gardens Real Estate Royal & Associates
410 Trousdale Place,Beverly Hills, CA 90210
$59,485,000
- 5 Beds
- 9 Baths
- 18,344 sq. ft.
- Single family
- Active
Listed by: aaron kirman
Office: christie's international real estate socal
MLS#:CL25566107
Source:CA_BRIDGEMLS
Price summary
- Price:$59,485,000
- Price per sq. ft.:$3,242.75
About this home
Set at the top of Trousdale, this unparalleled estate is a bold exploration of raw precision, industrial elegance, and sculptural architecture, all while capturing sweeping 180-degree southern views. Designed and built by the acclaimed ID Group, the home centers around a circular motor court enveloped by rhythmic board-formed concrete. Monolithic walls serve as both privacy buffers and dynamic light sculptures, casting dancing shadows from sunrise to dusk. Inside, the architectural intent continues with oversized concrete volumes, perforated metal ceilings, and brushed steel detailing. Framed views of the city and ocean command attention, most dramatically from the main living room, where a retractable glass wall opens to an infinity-edge pool and a horizon that stretches across the Los Angeles skyline. One of the home's most striking features, a fully exposed concept motorcycle, is installed beneath a skylit entry, serving as a dramatic showpiece. Skylights and deep architectural reveals filter daylight through the interiors, creating a constantly shifting interplay of light and shadow. Resort-caliber amenities include a state-of-the-art theater, a spa-inspired primary bath, manicured grounds, walk-in humidor, and meticulously curated one-of-a-kind fixtures. Every element of the
Contact an agent
Home facts
- Year built:2014
- Listing ID #:CL25566107
- Added:177 day(s) ago
- Updated:January 23, 2026 at 03:47 PM
Rooms and interior
- Bedrooms:5
- Total bathrooms:9
- Full bathrooms:9
- Living area:18,344 sq. ft.
Heating and cooling
- Cooling:Central Air
- Heating:Central
Structure and exterior
- Year built:2014
- Building area:18,344 sq. ft.
- Lot area:1.99 Acres
Finances and disclosures
- Price:$59,485,000
- Price per sq. ft.:$3,242.75
New listings near 410 Trousdale Place
- New
 $4,595,000Active3 beds 3 baths2,215 sq. ft.
$4,595,000Active3 beds 3 baths2,215 sq. ft.1952 N Beverly Drive, Beverly Hills, CA 90210
MLS# 26642003Listed by: THE BEVERLY HILLS ESTATES - New
 $1,649,000Active2 beds 2 baths1,295 sq. ft.
$1,649,000Active2 beds 2 baths1,295 sq. ft.9959 Westwanda Drive, Beverly Hills, CA 90210
MLS# 26641583Listed by: HOMEGROWN WEALTH REAL ESTATE - Open Sun, 1 to 4pmNew
 $1,650,000Active2 beds 3 baths1,942 sq. ft.
$1,650,000Active2 beds 3 baths1,942 sq. ft.447 N Doheny Drive #102, Beverly Hills, CA 90210
MLS# 26642041Listed by: COLDWELL BANKER REALTY - New
 $9,500,000Active7 beds 8 baths8,185 sq. ft.
$9,500,000Active7 beds 8 baths8,185 sq. ft.13355 Mulholland Drive, Beverly Hills, CA 90210
MLS# 26641695Listed by: THE AGENCY - New
 $4,400,000Active8 beds 10 baths5,971 sq. ft.
$4,400,000Active8 beds 10 baths5,971 sq. ft.208 S El Camino Drive, Beverly Hills, CA 90212
MLS# 26641473Listed by: TONY AZZI - New
 $1,500,000Active1 beds 2 baths1,517 sq. ft.
$1,500,000Active1 beds 2 baths1,517 sq. ft.9860 Yoakum Drive, Beverly Hills, CA 90210
MLS# DW26013403Listed by: FODMR INC - New
 $3,499,999Active5 beds 6 baths4,582 sq. ft.
$3,499,999Active5 beds 6 baths4,582 sq. ft.1414 Dawnridge Drive, Beverly Hills, CA 90210
MLS# SR26014643Listed by: SUNRISE STAR REALTY - New
 $24,995,000Active6 beds 8 baths11,588 sq. ft.
$24,995,000Active6 beds 8 baths11,588 sq. ft.807 N Crescent Drive, Beverly Hills, CA 90210
MLS# 26639979Listed by: THE OPPENHEIM GROUP, INC. - New
 $8,750,000Active4 beds 5 baths3,506 sq. ft.
$8,750,000Active4 beds 5 baths3,506 sq. ft.1141 Angelo Drive, Beverly Hills, CA 90210
MLS# 26637519Listed by: CAROLWOOD ESTATES - Open Sun, 1 to 4pmNew
 $1,149,000Active2 beds 2 baths1,410 sq. ft.
$1,149,000Active2 beds 2 baths1,410 sq. ft.9970 Westwanda Drive, Beverly Hills, CA 90210
MLS# 26639853Listed by: KELLER WILLIAMS BEVERLY HILLS
