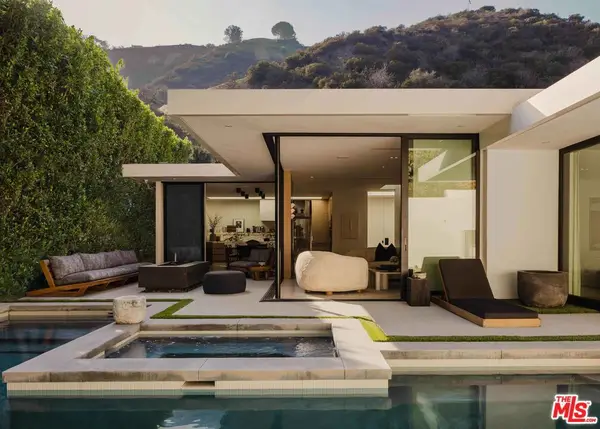411 N Oakhurst Drive #102, Beverly Hills, CA 90210
Local realty services provided by:Better Homes and Gardens Real Estate Royal & Associates
Listed by: hosana saputra
Office: surterre properties inc
MLS#:CROC24131163
Source:CA_BRIDGEMLS
Price summary
- Price:$1,829,000
- Price per sq. ft.:$1,004.95
- Monthly HOA dues:$1,458
About this home
Discover the Light and Bright Beverly Hills Lifestyle at its Finest! Experience sophistication and elegance with this exquisite, move-in ready townhouse on prestigious Oakhurst Drive. This exceptional two-story unit offers a luxurious living experience with three bedrooms and two-and-a-half baths. Relax and entertain on the spacious private patio off the living room, adorned with beautiful hardwood floors. The modern granite kitchen, complete with high-end stainless-steel appliances, is a chef's dream. Retreat to the master suite, featuring a custom walk-in closet that adds a touch of luxury to your daily routine. The Oakhurst building provides premium amenities, including 24-hour security, concierge services, and the rare convenience of three-car side-by-side parking. Nestled in the heart of Beverly Hills, you'll be just moments away from exclusive shopping at Beverly Hills boutiques, gourmet groceries at Bristol Farms, and the charming Sunday Farmer's Market. Don't miss the chance to call this stunning, move-in ready townhouse your home and experience the ultimate in Beverly Hills living!
Contact an agent
Home facts
- Year built:1999
- Listing ID #:CROC24131163
- Added:573 day(s) ago
- Updated:January 23, 2026 at 03:47 PM
Rooms and interior
- Bedrooms:3
- Total bathrooms:3
- Full bathrooms:2
- Living area:1,820 sq. ft.
Heating and cooling
- Cooling:Central Air
- Heating:Central
Structure and exterior
- Year built:1999
- Building area:1,820 sq. ft.
- Lot area:0.71 Acres
Finances and disclosures
- Price:$1,829,000
- Price per sq. ft.:$1,004.95
New listings near 411 N Oakhurst Drive #102
- New
 $4,595,000Active3 beds 3 baths2,215 sq. ft.
$4,595,000Active3 beds 3 baths2,215 sq. ft.1952 N Beverly Drive, Beverly Hills, CA 90210
MLS# 26642003Listed by: THE BEVERLY HILLS ESTATES - New
 $1,649,000Active2 beds 2 baths1,295 sq. ft.
$1,649,000Active2 beds 2 baths1,295 sq. ft.9959 Westwanda Drive, Beverly Hills, CA 90210
MLS# 26641583Listed by: HOMEGROWN WEALTH REAL ESTATE - Open Sun, 1 to 4pmNew
 $1,650,000Active2 beds 3 baths1,942 sq. ft.
$1,650,000Active2 beds 3 baths1,942 sq. ft.447 N Doheny Drive #102, Beverly Hills, CA 90210
MLS# 26642041Listed by: COLDWELL BANKER REALTY - New
 $4,400,000Active8 beds 10 baths5,971 sq. ft.
$4,400,000Active8 beds 10 baths5,971 sq. ft.208 S El Camino Drive, Beverly Hills, CA 90212
MLS# 26641473Listed by: TONY AZZI - New
 $3,499,999Active5 beds 6 baths4,582 sq. ft.
$3,499,999Active5 beds 6 baths4,582 sq. ft.1414 Dawnridge Drive, Beverly Hills, CA 90210
MLS# CRSR26014643Listed by: SUNRISE STAR REALTY - New
 $1,149,000Active2 beds 2 baths1,410 sq. ft.
$1,149,000Active2 beds 2 baths1,410 sq. ft.9970 Westwanda Drive, Beverly Hills, CA 90210
MLS# CL26639853Listed by: KELLER WILLIAMS BEVERLY HILLS - New
 $24,995,000Active6 beds 8 baths11,588 sq. ft.
$24,995,000Active6 beds 8 baths11,588 sq. ft.807 N Crescent Drive, Beverly Hills, CA 90210
MLS# CL26639979Listed by: THE OPPENHEIM GROUP, INC. - New
 $8,750,000Active4 beds 5 baths3,506 sq. ft.
$8,750,000Active4 beds 5 baths3,506 sq. ft.1141 Angelo Drive, Beverly Hills, CA 90210
MLS# 26637519Listed by: CAROLWOOD ESTATES - New
 $1,800,000Active2 beds 3 baths1,810 sq. ft.
$1,800,000Active2 beds 3 baths1,810 sq. ft.9249 Burton Way #205, Beverly Hills, CA 90210
MLS# CL26639559Listed by: KELLER WILLIAMS BEVERLY HILLS - New
 $3,499,500Active0.48 Acres
$3,499,500Active0.48 Acres10213 Cielo Drive, Beverly Hills, CA 90210
MLS# CL26639693Listed by: COMPASS
