425 N Maple Drive #PH 602, Beverly Hills, CA 90210
Local realty services provided by:Better Homes and Gardens Real Estate Oak Valley
425 N Maple Drive #PH 602,Beverly Hills, CA 90210
$11,500,000
- 6 Beds
- 8 Baths
- 5,385 sq. ft.
- Condominium
- Active
Listed by: cory green
Office: the hills premier realty
MLS#:25573601
Source:CRMLS
Price summary
- Price:$11,500,000
- Price per sq. ft.:$2,135.56
- Monthly HOA dues:$4,739
About this home
This regal penthouse in the iconic Le Faubourg building, which has been home to celebrities, offers over 5,300 sq ft of impressive unobstructed panoramic views from Beverly Hills to Downtown LA. This penthouse offers privacy and high security. 6 bedrooms, 7.5 baths, 4 fireplaces, a large chef's kitchen, formal living room with wet bar, formal dining room, library, separate service entrance and 3 dramatic pyramid skylights, flood the penthouse with natural light. The oversized primary suite includes two fireplaces, a sitting area, large walk in cedar closets and an opulent marble bath. French doors lead to multiple balconies, while a spiral staircase leads to the private rooftop, spanning over 700 sq ft, overlooking Beverly Hills and beyond. Full-service luxury begins when you pull into the driveway and are greeted by an onsite valet. Additional amenities include a large private storage room, 24-hour doormen, concierge, security, pool/spa and gym. Moments from Rodeo Drive, Sunset Blvd, and everything Beverly Hills has to offer. A rare opportunity to own this landmark Beverly Hills Penthouse in the world- famous 90210.
Contact an agent
Home facts
- Year built:1990
- Listing ID #:25573601
- Added:91 day(s) ago
- Updated:December 19, 2025 at 02:27 PM
Rooms and interior
- Bedrooms:6
- Total bathrooms:8
- Full bathrooms:8
- Living area:5,385 sq. ft.
Heating and cooling
- Cooling:Central Air, Dual
- Heating:Central Furnace
Structure and exterior
- Year built:1990
- Building area:5,385 sq. ft.
- Lot area:0.8 Acres
Finances and disclosures
- Price:$11,500,000
- Price per sq. ft.:$2,135.56
New listings near 425 N Maple Drive #PH 602
- New
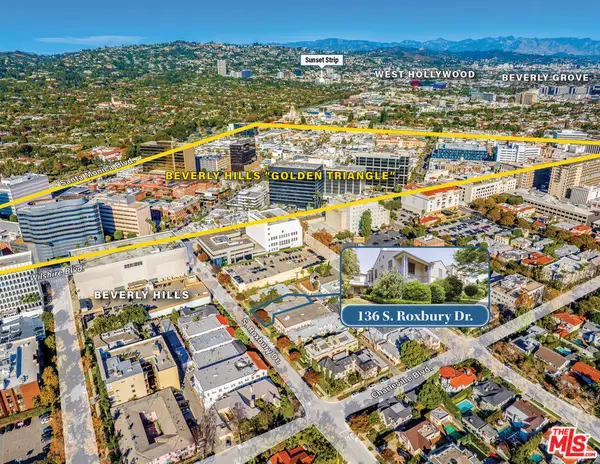 $4,600,000Active4 beds 8 baths6,000 sq. ft.
$4,600,000Active4 beds 8 baths6,000 sq. ft.136 S Roxbury Drive, Beverly Hills, CA 90212
MLS# 25629581Listed by: CB RICHARD ELLIS, INC. - New
 $599,999Active1 beds 1 baths170 sq. ft.
$599,999Active1 beds 1 baths170 sq. ft.Address Withheld By Seller, Beverly Hills, CA 90211
MLS# 25628927Listed by: EPIQUE REALTY - Open Sun, 1 to 4pmNew
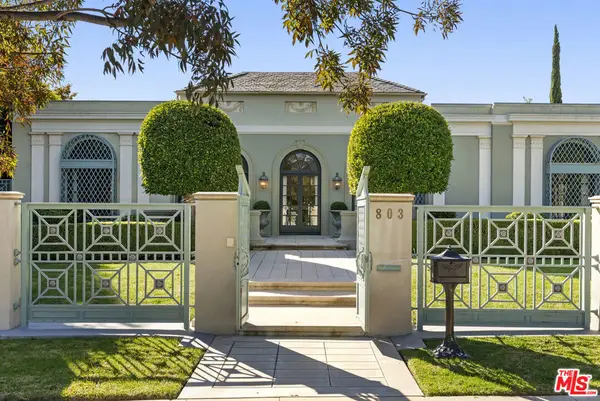 $11,495,000Active5 beds 8 baths5,097 sq. ft.
$11,495,000Active5 beds 8 baths5,097 sq. ft.803 N Rexford Drive, Beverly Hills, CA 90210
MLS# 25622967Listed by: HILTON & HYLAND - Open Sat, 11am to 2pmNew
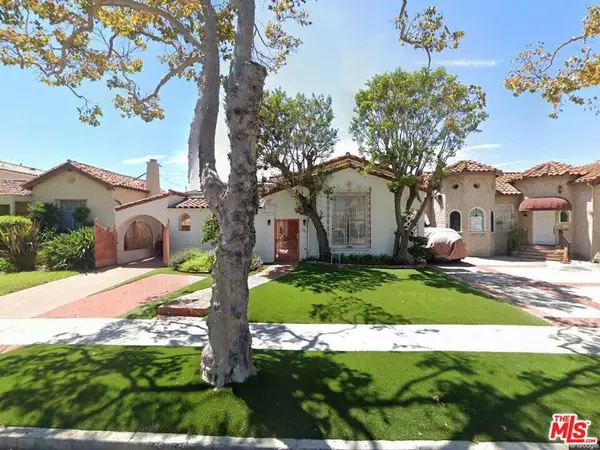 $2,900,000Active3 beds 2 baths2,089 sq. ft.
$2,900,000Active3 beds 2 baths2,089 sq. ft.341 S La Peer Drive, Beverly Hills, CA 90211
MLS# 25628305Listed by: BEVERLY HILLS REALTY - Open Sat, 1 to 4pmNew
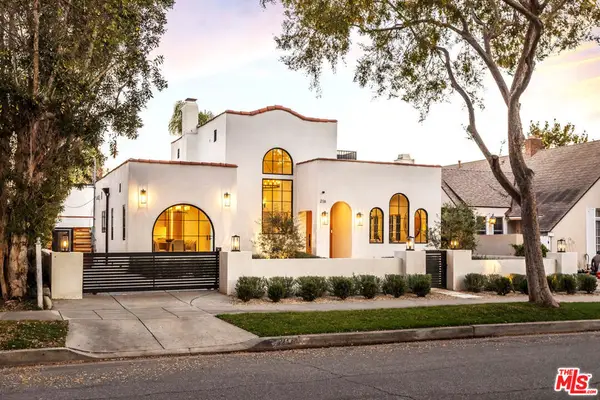 $4,495,000Active5 beds 5 baths2,720 sq. ft.
$4,495,000Active5 beds 5 baths2,720 sq. ft.216 S Almont Drive, Beverly Hills, CA 90211
MLS# 25628199Listed by: KELLER WILLIAMS BEVERLY HILLS - New
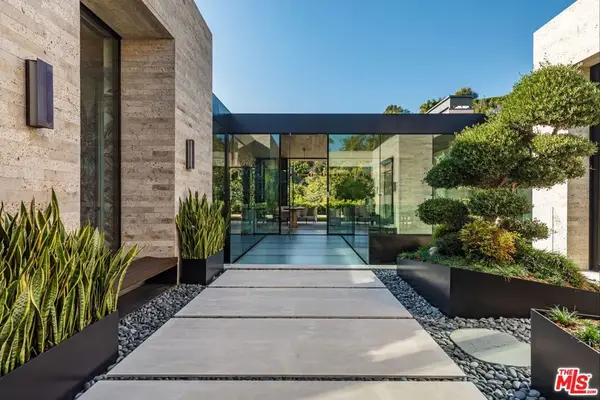 $19,995,000Active5 beds 8 baths
$19,995,000Active5 beds 8 baths1335 Carla Lane, Beverly Hills, CA 90210
MLS# 25626023Listed by: THE BEVERLY HILLS ESTATES - New
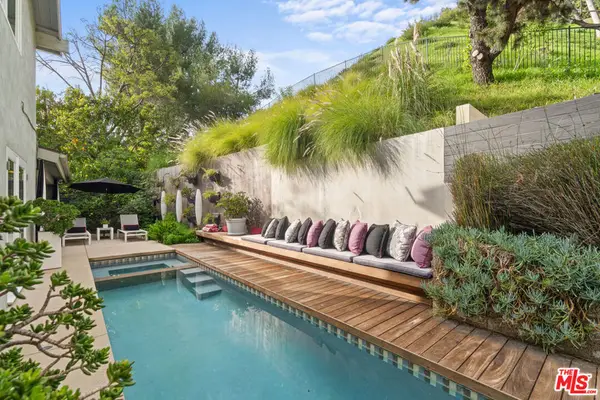 $2,995,000Active4 beds 4 baths2,676 sq. ft.
$2,995,000Active4 beds 4 baths2,676 sq. ft.9767 Apricot Lane, Beverly Hills, CA 90210
MLS# 25626227Listed by: COMPASS - New
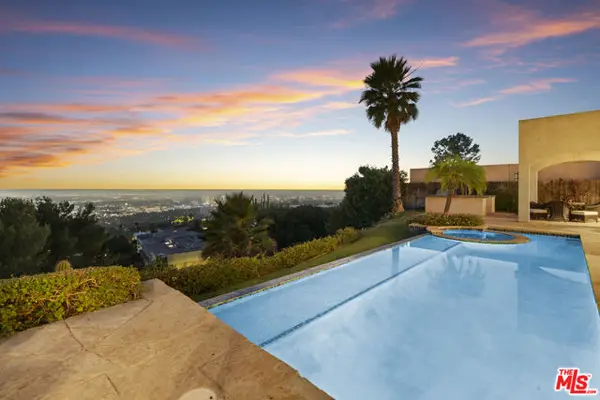 $11,995,000Active4 beds 5 baths4,381 sq. ft.
$11,995,000Active4 beds 5 baths4,381 sq. ft.1740 Carla, Beverly Hills, CA 90210
MLS# CL25619159Listed by: KELLER WILLIAMS BEVERLY HILLS 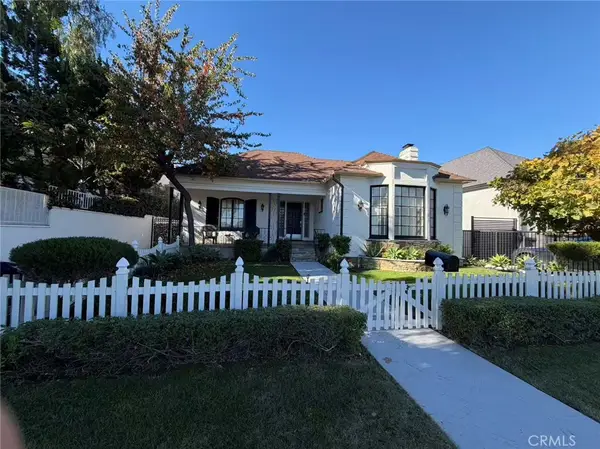 $3,800,000Active4 beds 3 baths2,425 sq. ft.
$3,800,000Active4 beds 3 baths2,425 sq. ft.113 N Doheny, Beverly Hills, CA 90211
MLS# OC25272352Listed by: LOYAL PROPERTY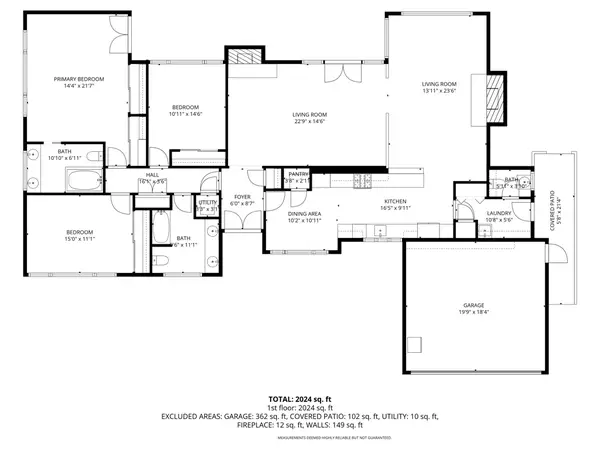 $2,290,000Active3 beds 3 baths2,096 sq. ft.
$2,290,000Active3 beds 3 baths2,096 sq. ft.2717 Ellison Drive, Beverly Hills, CA 90210
MLS# 25581141Listed by: RODEO REALTY
