425 N Palm Drive #202, Beverly Hills, CA 90210
Local realty services provided by:Better Homes and Gardens Real Estate Wine Country Group
425 N Palm Drive #202,Beverly Hills, CA 90210
$3,999,000
- 3 Beds
- 4 Baths
- 3,574 sq. ft.
- Condominium
- Active
Listed by: andre farris, matthew pici
Office: real brokerage technologies
MLS#:25600297
Source:CRMLS
Price summary
- Price:$3,999,000
- Price per sq. ft.:$1,118.91
- Monthly HOA dues:$2,371
About this home
Welcome to 425 Palm in Prime Beverly Hills, the pinnacle of elevated living. Residence 202 offers the luxury of direct elevator access into a private foyer, opening to an expansive 3-bedroom, 3.5-bathroom home with 3,574 SF of refined interiors and 149 SF of outdoor space. The open-concept layout flows effortlessly from the gourmet chef's kitchen into the dining and living areas, creating a seamless environment for entertaining. Finishes include Wolf and Sub-Zero appliances, a built-in Miele coffee system, Caesarstone countertops, Italian Gessi fixtures, and bespoke Linea Quattro European cabinetry. Additional highlights include a dedicated laundry room and three side-by-side subterranean parking spaces. 425 Palm elevates daily living with curated amenities such as a state-of-the-art fitness center, rooftop outdoor kitchen, spa, attended lobby, and secured access, all within the heart of Beverly Hills.
Contact an agent
Home facts
- Year built:2023
- Listing ID #:25600297
- Added:111 day(s) ago
- Updated:January 05, 2026 at 08:24 PM
Rooms and interior
- Bedrooms:3
- Total bathrooms:4
- Full bathrooms:3
- Half bathrooms:1
- Living area:3,574 sq. ft.
Heating and cooling
- Cooling:Central Air
- Heating:Central Furnace
Structure and exterior
- Year built:2023
- Building area:3,574 sq. ft.
- Lot area:0.52 Acres
Finances and disclosures
- Price:$3,999,000
- Price per sq. ft.:$1,118.91
New listings near 425 N Palm Drive #202
- New
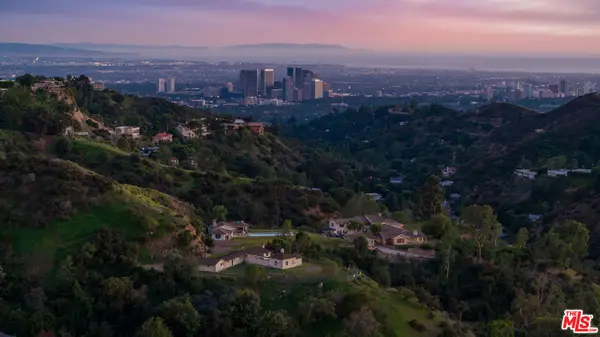 $29,500,000Active6 beds 6 baths
$29,500,000Active6 beds 6 baths9501 Gloaming Drive, Beverly Hills, CA 90210
MLS# 26638777Listed by: CHRISTIE'S INTERNATIONAL REAL ESTATE SOCAL - New
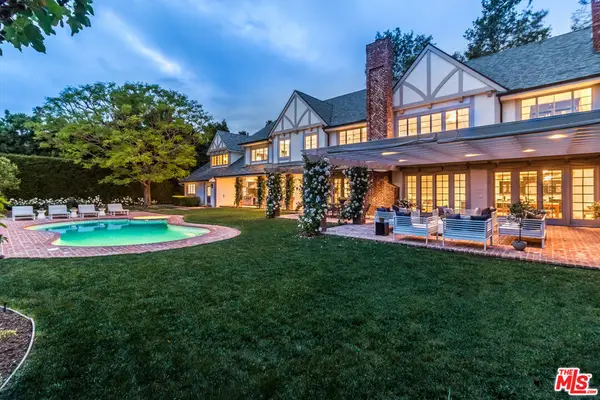 $24,995,000Active6 beds 8 baths11,588 sq. ft.
$24,995,000Active6 beds 8 baths11,588 sq. ft.807 N Crescent Drive, Beverly Hills, CA 90210
MLS# 26639979Listed by: THE OPPENHEIM GROUP, INC. - New
 $8,750,000Active4 beds 5 baths3,506 sq. ft.
$8,750,000Active4 beds 5 baths3,506 sq. ft.1141 Angelo Drive, Beverly Hills, CA 90210
MLS# 26637519Listed by: CAROLWOOD ESTATES - Open Sun, 1 to 4pmNew
 $1,149,000Active2 beds 2 baths1,410 sq. ft.
$1,149,000Active2 beds 2 baths1,410 sq. ft.9970 Westwanda Drive, Beverly Hills, CA 90210
MLS# 26639853Listed by: KELLER WILLIAMS BEVERLY HILLS - New
 $1,800,000Active2 beds 3 baths1,810 sq. ft.
$1,800,000Active2 beds 3 baths1,810 sq. ft.9249 Burton Way #205, Beverly Hills, CA 90210
MLS# 26639559Listed by: KELLER WILLIAMS BEVERLY HILLS - New
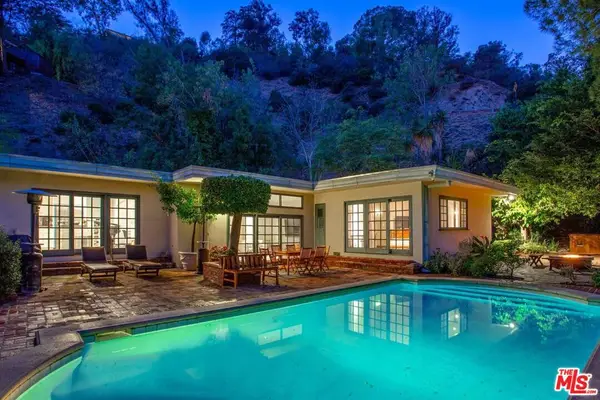 $3,499,500Active0.48 Acres
$3,499,500Active0.48 Acres10213 Cielo Drive, Beverly Hills, CA 90210
MLS# 26639693Listed by: COMPASS - New
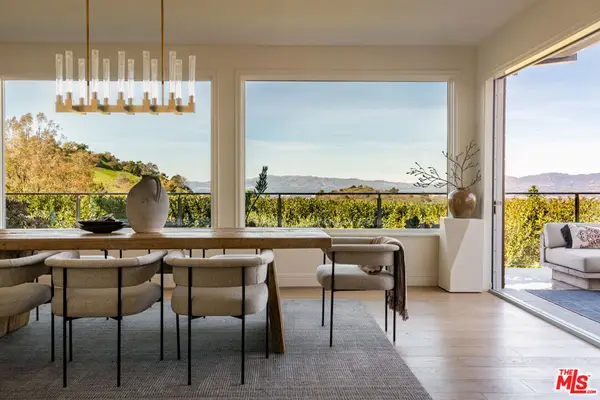 $8,250,000Active5 beds 7 baths5,458 sq. ft.
$8,250,000Active5 beds 7 baths5,458 sq. ft.12047 Summit Circle, Beverly Hills, CA 90210
MLS# 26639701Listed by: COMPASS - New
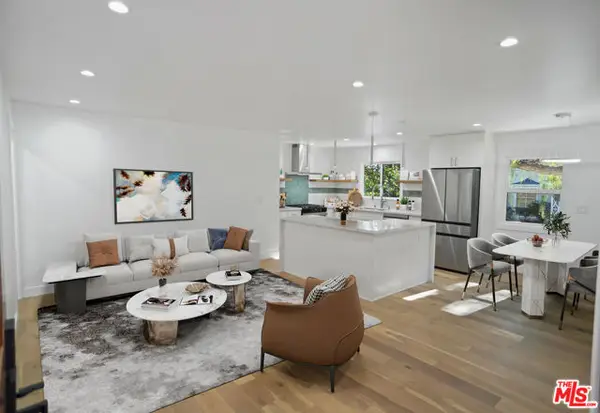 $1,999,000Active3 beds 2 baths1,136 sq. ft.
$1,999,000Active3 beds 2 baths1,136 sq. ft.9615 Highland Gorge Drive, Beverly Hills, CA 90210
MLS# CL26638917Listed by: EXP REALTY OF CALIFORNIA INC - New
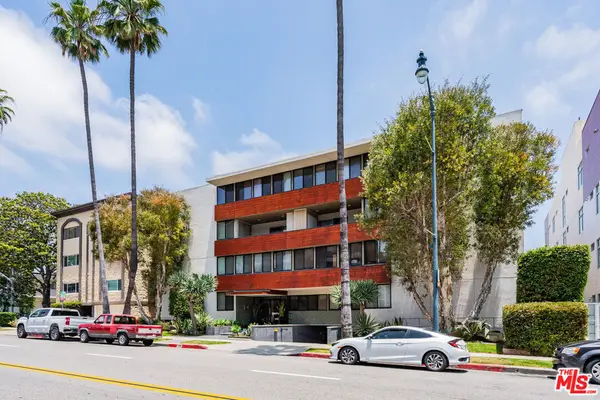 $1,410,000Active2 beds 2 baths1,720 sq. ft.
$1,410,000Active2 beds 2 baths1,720 sq. ft.262 N Crescent Drive #2 E, Beverly Hills, CA 90210
MLS# 26639487Listed by: COLDWELL BANKER REALTY - New
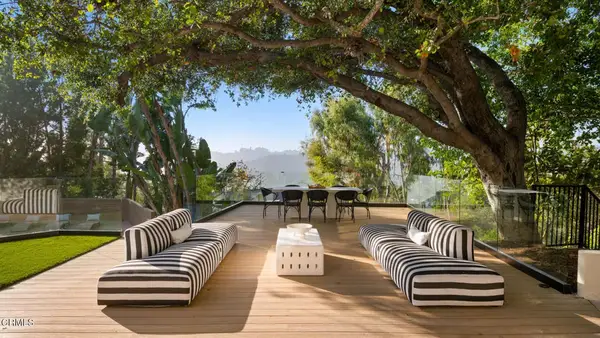 $6,560,000Active5 beds 4 baths4,113 sq. ft.
$6,560,000Active5 beds 4 baths4,113 sq. ft.9617 Oak Pass Road, Beverly Hills, CA 90210
MLS# P1-25470Listed by: KELLER WILLIAMS REALTY
