426 S Bedford Drive, Beverly Hills, CA 90212
Local realty services provided by:Better Homes and Gardens Real Estate Royal & Associates
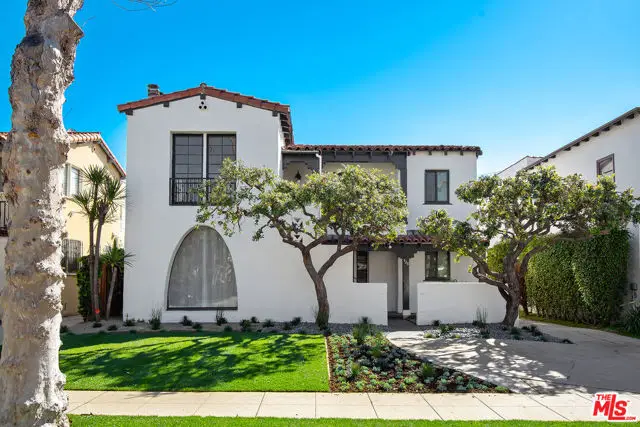
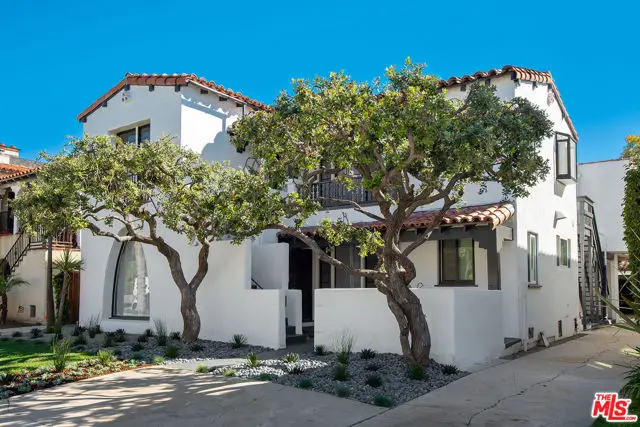

426 S Bedford Drive,Beverly Hills, CA 90212
$2,995,000
- 6 Beds
- - Baths
- 3,782 sq. ft.
- Multi-family
- Active
Listed by:sandra sandy stewart
Office:coldwell banker realty
MLS#:CL25546951
Source:CA_BRIDGEMLS
Price summary
- Price:$2,995,000
- Price per sq. ft.:$791.91
About this home
Charming and spacious 1929 Spanish Inspired Duplex in prime Beverly Hills-just one short block from Roxbury Park. The units feature hardwood floors, updated kitchens with stainless appliances, inside private laundry in each unit and a special bonus room upstairs in the lower level unit perfect for today's 'work at home' lifestyle, or as a 4th bedroom. The baths also have some updates and the lower unit has a guest bath. The units boast large primary suites and feel very much like a home with nearly 2,000 sq. ft. each. There is a lovely deck and yard at the back and gated driveway for privacy and plenty of off street parking, in addition to the 2 car garage which enters from the alley and an additonal storage unit attached to the garage. The sq. footage of each unit is approximate. Fireplaces are decorative only. This is a must see in a great location. Both units are currently occupied with great tenants and can only be shown with an accepted offer. Drive by only and Please Do Not Disturb Occupants. Photos are of the lower unit only when it was vacant - units are very similar except for lower level unit guest bath and upstairs bonus room. Enjoy all that Beverly Hills has to offer in this vintage duplex in a great location and Beverly Hills Schools!
Contact an agent
Home facts
- Year built:1929
- Listing Id #:CL25546951
- Added:71 day(s) ago
- Updated:August 14, 2025 at 02:31 PM
Rooms and interior
- Bedrooms:6
- Living area:3,782 sq. ft.
Heating and cooling
- Cooling:Central Air
- Heating:Central
Structure and exterior
- Year built:1929
- Building area:3,782 sq. ft.
- Lot area:0.15 Acres
Finances and disclosures
- Price:$2,995,000
- Price per sq. ft.:$791.91
New listings near 426 S Bedford Drive
- Open Sat, 2 to 5pmNew
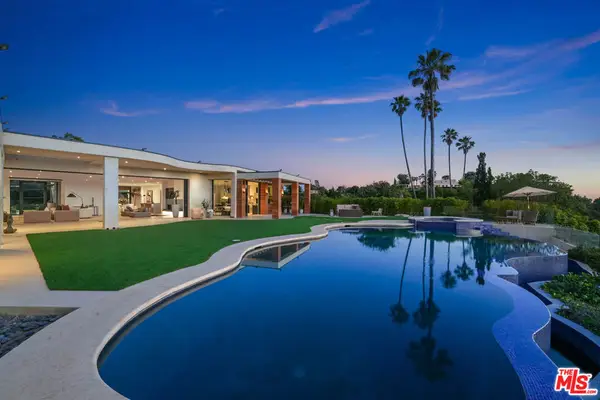 $16,869,000Active6 beds 7 baths8,600 sq. ft.
$16,869,000Active6 beds 7 baths8,600 sq. ft.455 Castle Place, Beverly Hills, CA 90210
MLS# 25573815Listed by: CHRISTIE'S INTERNATIONAL REAL ESTATE SOCAL - New
 $1,485,000Active2 beds 3 baths1,841 sq. ft.
$1,485,000Active2 beds 3 baths1,841 sq. ft.411 N Oakhurst Drive #106, Beverly Hills, CA 90210
MLS# CL25576869Listed by: BERKSHIRE HATHAWAY HOMESERVICES CALIFORNIA PROPERTIES - New
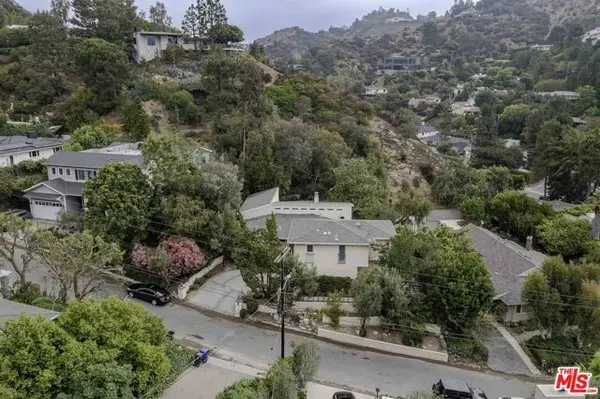 $2,900,000Active4 beds 4 baths3,000 sq. ft.
$2,900,000Active4 beds 4 baths3,000 sq. ft.2250 Betty Lane, Beverly Hills, CA 90210
MLS# CL25577717Listed by: COLDWELL BANKER REALTY - New
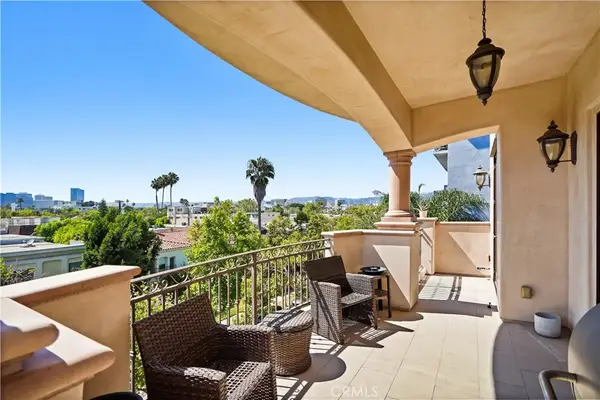 $3,950,000Active4 beds 5 baths3,202 sq. ft.
$3,950,000Active4 beds 5 baths3,202 sq. ft.462 S Maple Drive #104A, Beverly Hills, CA 90212
MLS# SR25181328Listed by: HOMESMART EVERGREEN REALTY - New
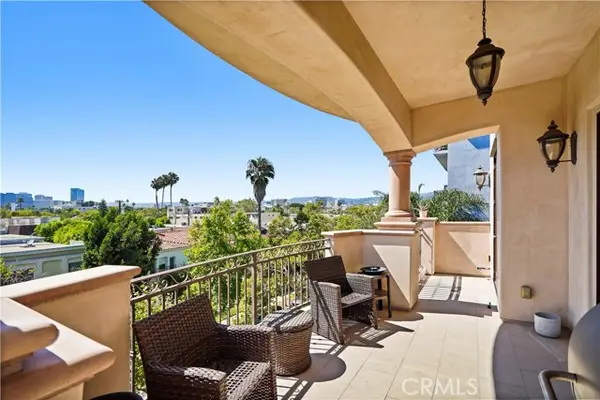 $3,950,000Active4 beds 5 baths3,202 sq. ft.
$3,950,000Active4 beds 5 baths3,202 sq. ft.462 Maple Drive #104A, Beverly Hills, CA 90212
MLS# SR25181328Listed by: HOMESMART EVERGREEN REALTY - New
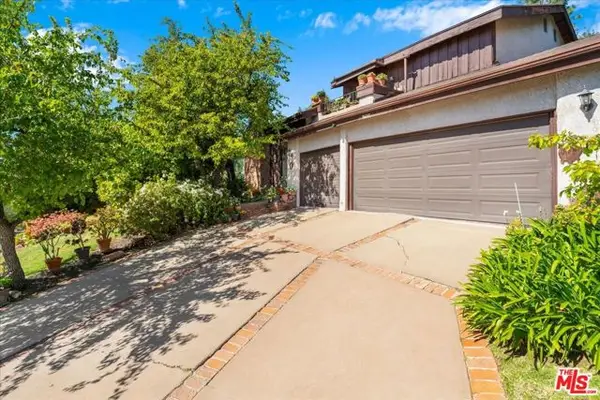 $2,550,000Active5 beds 4 baths3,380 sq. ft.
$2,550,000Active5 beds 4 baths3,380 sq. ft.9697 Moorgate Road, Beverly Hills, CA 90210
MLS# CL25577997Listed by: RODEO REALTY - New
 $6,750,000Active5 beds 4 baths3,967 sq. ft.
$6,750,000Active5 beds 4 baths3,967 sq. ft.609 N Oakhurst Drive, Beverly Hills, CA 90210
MLS# CROC25181279Listed by: MARSHALL REDDICK REAL ESTATE - New
 $5,099,000Active8 beds 8 baths6,367 sq. ft.
$5,099,000Active8 beds 8 baths6,367 sq. ft.1754 Franklin Canyon Drive, Beverly Hills, CA 90210
MLS# CL25577801Listed by: COLDWELL BANKER REALTY - New
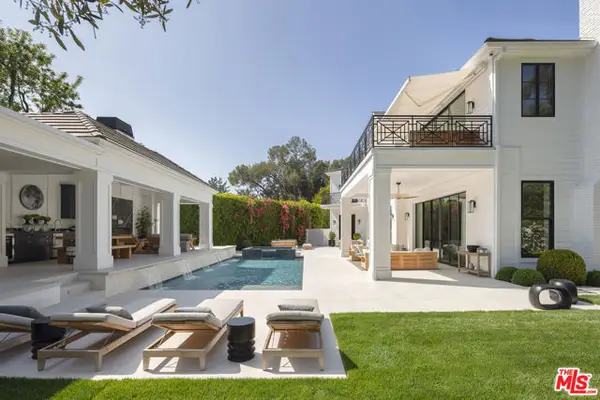 $19,945,000Active7 beds 12 baths12,000 sq. ft.
$19,945,000Active7 beds 12 baths12,000 sq. ft.9520 Hidden Valley Road, Beverly Hills, CA 90210
MLS# CL25577533Listed by: CAROLWOOD ESTATES - New
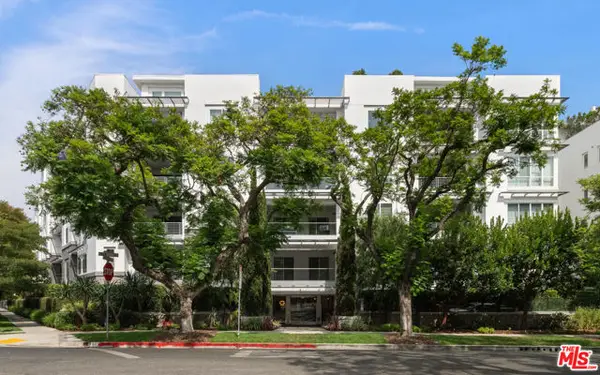 $5,399,000Active3 beds 4 baths2,550 sq. ft.
$5,399,000Active3 beds 4 baths2,550 sq. ft.460 N Palm Drive #501, Beverly Hills, CA 90210
MLS# CL25575993Listed by: DOUGLAS ELLIMAN OF CALIFORNIA, INC.
