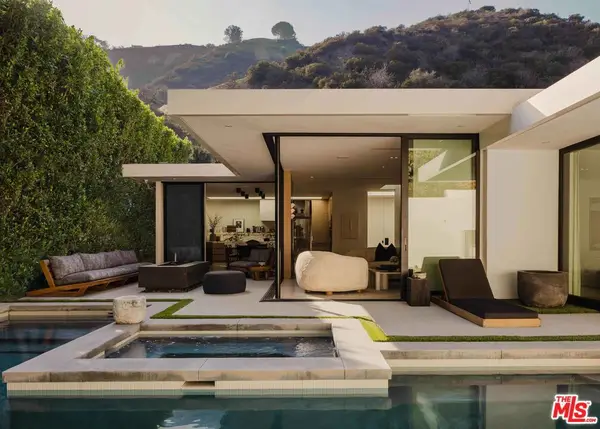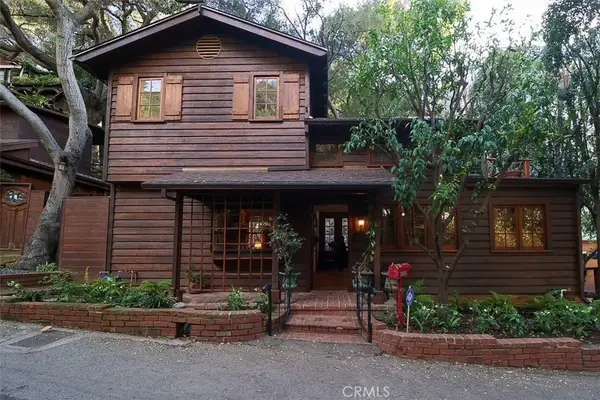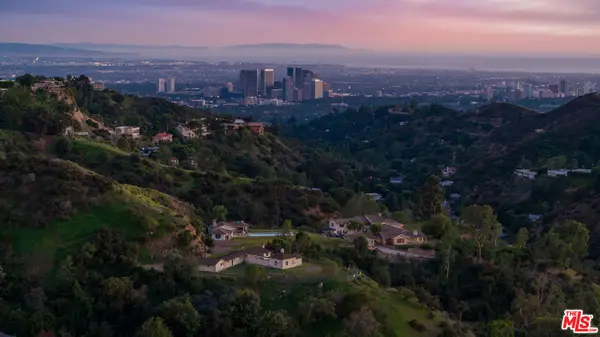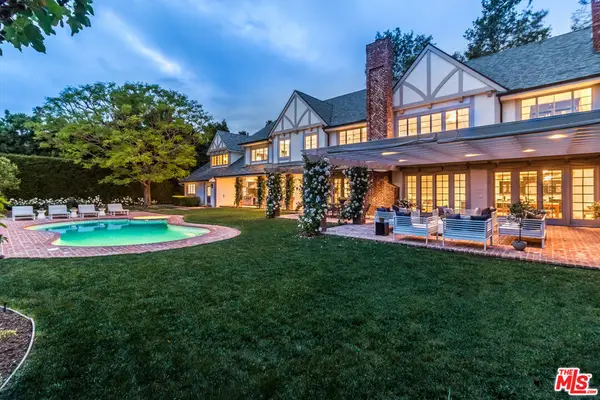447 N Doheny Drive #102, Beverly Hills, CA 90210
Local realty services provided by:Better Homes and Gardens Real Estate Oak Valley
447 N Doheny Drive #102,Beverly Hills, CA 90210
$1,695,000
- 2 Beds
- 3 Baths
- 1,942 sq. ft.
- Condominium
- Active
Upcoming open houses
- Sun, Jan 2501:00 pm - 04:00 pm
Listed by: christophe choo
Office: coldwell banker realty
MLS#:25597993
Source:CRMLS
Price summary
- Price:$1,695,000
- Price per sq. ft.:$872.81
- Monthly HOA dues:$1,749
About this home
Welcome to La Terrasse, a refined contemporary luxury residence in the city of Beverly Hills, newly refreshed and professionally staged to reflect today's elevated, design-forward lifestyle. This sophisticated single-level condominium offers approximately 1,942 square feet of gracious living with two bedroom suites and 2.5 baths, blending timeless architecture with modern comfort and effortless flow. From the moment you enter, the residence feels expansive and serene. Warm brushed walnut hardwood floors, limestone accents, and clean architectural lines set a calm, gallery-like backdrop for the newly curated interiors. The open dining and living areas are designed for both everyday living and elegant entertaining, anchored by a dramatic limestone fireplace and framed by generous windows that fill the space with natural light.The open-concept layout flows seamlessly into the gourmet kitchen, featuring sleek Italian cabinetry, Viking stainless steel appliances, stone countertops, and a generous breakfast bar ideal for casual dining or hosting guests. An adjacent breakfast room or flex space works beautifully as a junior dining area, home office, or creative studio, perfectly aligned with today's work-from-home lifestyle. The primary bedroom suite is a true retreat, thoughtfully emphasizing comfort and scale. It offers direct access to the private terrace, and three custom walk-in closets, and a spa-inspired bath with dual marble vanities, soaking tub, and glass-enclosed shower. The guest suite is equally inviting and versatile, ideal for visitors, a den, nursery or a office. Residents of La Terrasse enjoy a collection of luxury amenities including a screening and lounge room with kitchen for events or parties, fitness center, conference space, sun deck, concierge form 7 AM to 12 AM, controlled access, secure subterranean parking with three parking spaces, & ample guest parking, and private storage. Built in 2009, this boutique building of only 20 residences is known for its privacy, understated elegance, and exceptional location. Ideally situated between Santa Monica Boulevard and Beverly Boulevard, La Terrasse places you moments from Rodeo Drive, Robertson Boulevard, world-class dining, luxury shopping, and West Hollywood nightlife, while maintaining a discreet residential feel. Freshly restaged and move-in ready, this residence offers a rare opportunity to experience modern Beverly Hills living at its finest sophisticated, comfortable, and impeccably presented for today's buyer.
Contact an agent
Home facts
- Year built:2009
- Listing ID #:25597993
- Added:108 day(s) ago
- Updated:January 22, 2026 at 02:27 PM
Rooms and interior
- Bedrooms:2
- Total bathrooms:3
- Full bathrooms:2
- Half bathrooms:1
- Living area:1,942 sq. ft.
Heating and cooling
- Cooling:Central Air
- Heating:Central Furnace, Fireplaces, Forced Air, Natural Gas
Structure and exterior
- Year built:2009
- Building area:1,942 sq. ft.
- Lot area:0.48 Acres
Utilities
- Water:Public
- Sewer:Sewer Tap Paid
Finances and disclosures
- Price:$1,695,000
- Price per sq. ft.:$872.81
New listings near 447 N Doheny Drive #102
- New
 $4,595,000Active3 beds 3 baths2,215 sq. ft.
$4,595,000Active3 beds 3 baths2,215 sq. ft.1952 N Beverly Drive, Beverly Hills, CA 90210
MLS# 26642003Listed by: THE BEVERLY HILLS ESTATES - New
 $1,649,000Active2 beds 2 baths1,295 sq. ft.
$1,649,000Active2 beds 2 baths1,295 sq. ft.9959 Westwanda Drive, Beverly Hills, CA 90210
MLS# 26641583Listed by: HOMEGROWN WEALTH REAL ESTATE - Open Sun, 1 to 4pmNew
 $1,650,000Active2 beds 3 baths1,942 sq. ft.
$1,650,000Active2 beds 3 baths1,942 sq. ft.447 N Doheny Drive #102, Beverly Hills, CA 90210
MLS# 26642041Listed by: COLDWELL BANKER REALTY - New
 $1,699,000Active2 beds 3 baths2,113 sq. ft.
$1,699,000Active2 beds 3 baths2,113 sq. ft.225 S Hamilton Drive #102, Beverly Hills, CA 90211
MLS# 26640217Listed by: SOTHEBY'S INTERNATIONAL REALTY - New
 $4,400,000Active8 beds 10 baths5,971 sq. ft.
$4,400,000Active8 beds 10 baths5,971 sq. ft.208 S El Camino Drive, Beverly Hills, CA 90212
MLS# 26641473Listed by: TONY AZZI - New
 $1,500,000Active1 beds 2 baths1,517 sq. ft.
$1,500,000Active1 beds 2 baths1,517 sq. ft.9860 Yoakum Drive, Beverly Hills, CA 90210
MLS# DW26013403Listed by: FODMR INC - New
 $3,499,999Active5 beds 6 baths4,582 sq. ft.
$3,499,999Active5 beds 6 baths4,582 sq. ft.1414 Dawnridge Drive, Beverly Hills, CA 90210
MLS# SR26014643Listed by: SUNRISE STAR REALTY - New
 $29,500,000Active6 beds 6 baths
$29,500,000Active6 beds 6 baths9501 Gloaming Drive, Beverly Hills, CA 90210
MLS# 26638777Listed by: CHRISTIE'S INTERNATIONAL REAL ESTATE SOCAL - New
 $24,995,000Active6 beds 8 baths11,588 sq. ft.
$24,995,000Active6 beds 8 baths11,588 sq. ft.807 N Crescent Drive, Beverly Hills, CA 90210
MLS# 26639979Listed by: THE OPPENHEIM GROUP, INC. - New
 $8,750,000Active4 beds 5 baths3,506 sq. ft.
$8,750,000Active4 beds 5 baths3,506 sq. ft.1141 Angelo Drive, Beverly Hills, CA 90210
MLS# 26637519Listed by: CAROLWOOD ESTATES
