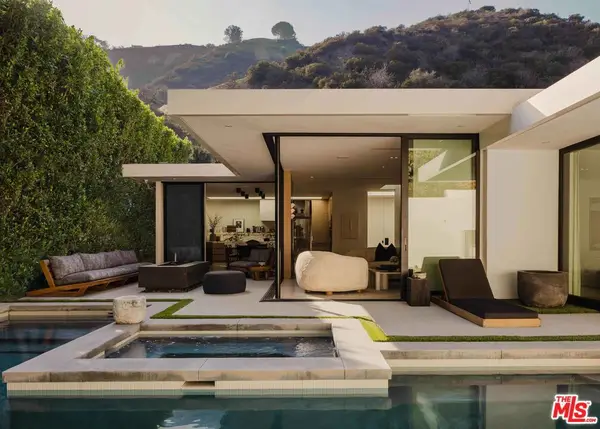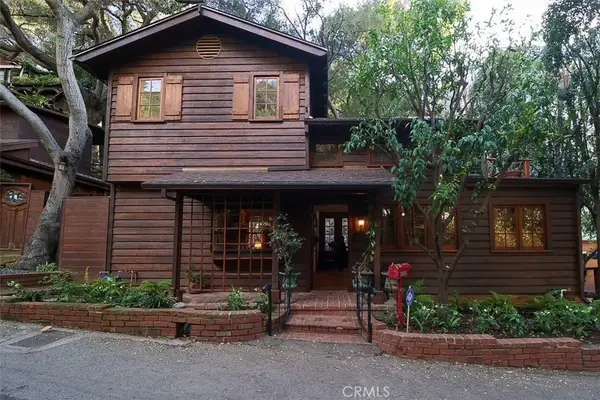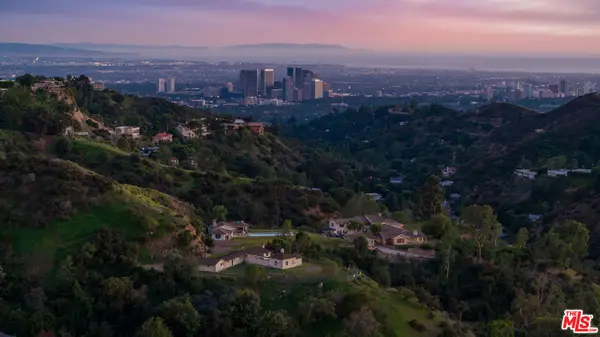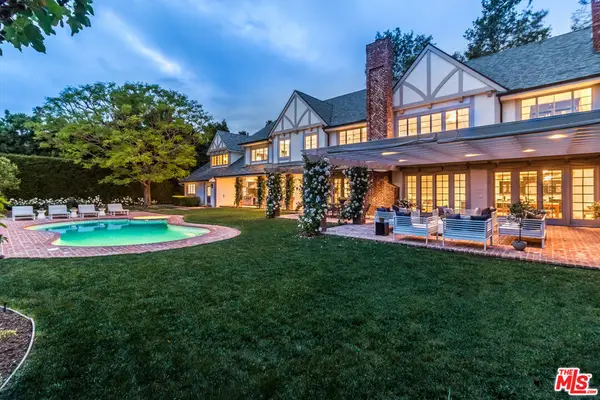457 N Doheny Drive #304, Beverly Hills, CA 90210
Local realty services provided by:Better Homes and Gardens Real Estate Haven Properties
457 N Doheny Drive #304,Beverly Hills, CA 90210
$1,200,000
- 2 Beds
- 3 Baths
- 1,907 sq. ft.
- Condominium
- Active
Listed by: nicolle metsos, eric lieberman
Office: compass
MLS#:25582593
Source:CRMLS
Price summary
- Price:$1,200,000
- Price per sq. ft.:$629.26
- Monthly HOA dues:$660
About this home
Welcome to prime Beverly Hills living! This beautifully updated 2-bedroom, 2.5-bathroom penthouse condo offers the perfect blend of style, comfort, and unbeatable location. This bright, corner penthouse unit, is drenched in natural light thanks to floor-to-ceiling windows in the spacious living area. Both bedrooms are generously sized with en-suite bathrooms, and the primary suite features an expansive closet. Recent upgrades include new laminate wood flooring, brand new carpet in the bedrooms, and a fresh coat of paint throughout. The centerpiece of the living room is a stunning marble decorative fireplace, adding a touch of elegance and charm along with an expansive private balcony accessible from both the living room and the kitchen. The kitchen is well-equipped with a new stovetop, recessed lighting, double-door refrigerator, dishwasher, pantry cabinets, and a charming breakfast area. A convenient powder room is located off the main living space. Additional features include a dedicated laundry room with washer/dryer hookups, ample storage throughout, and two assigned parking spaces in a secured garage. Situated right near iconic spots like Bristol Farms, Ralphs, the Troubadour, Dan Tana's, and both Melrose Ave and Santa Monica Blvd, this is truly in the heart of it all.
Contact an agent
Home facts
- Year built:1981
- Listing ID #:25582593
- Added:150 day(s) ago
- Updated:January 23, 2026 at 11:37 AM
Rooms and interior
- Bedrooms:2
- Total bathrooms:3
- Full bathrooms:2
- Half bathrooms:1
- Living area:1,907 sq. ft.
Heating and cooling
- Cooling:Central Air
- Heating:Central
Structure and exterior
- Year built:1981
- Building area:1,907 sq. ft.
- Lot area:0.32 Acres
Finances and disclosures
- Price:$1,200,000
- Price per sq. ft.:$629.26
New listings near 457 N Doheny Drive #304
- New
 $4,595,000Active3 beds 3 baths2,215 sq. ft.
$4,595,000Active3 beds 3 baths2,215 sq. ft.1952 N Beverly Drive, Beverly Hills, CA 90210
MLS# 26642003Listed by: THE BEVERLY HILLS ESTATES - New
 $1,649,000Active2 beds 2 baths1,295 sq. ft.
$1,649,000Active2 beds 2 baths1,295 sq. ft.9959 Westwanda Drive, Beverly Hills, CA 90210
MLS# 26641583Listed by: HOMEGROWN WEALTH REAL ESTATE - Open Sun, 1 to 4pmNew
 $1,650,000Active2 beds 3 baths1,942 sq. ft.
$1,650,000Active2 beds 3 baths1,942 sq. ft.447 N Doheny Drive #102, Beverly Hills, CA 90210
MLS# 26642041Listed by: COLDWELL BANKER REALTY - New
 $9,500,000Active7 beds 8 baths8,185 sq. ft.
$9,500,000Active7 beds 8 baths8,185 sq. ft.13355 Mulholland Drive, Beverly Hills, CA 90210
MLS# 26641695Listed by: THE AGENCY - New
 $1,699,000Active2 beds 3 baths2,113 sq. ft.
$1,699,000Active2 beds 3 baths2,113 sq. ft.225 S Hamilton Drive #102, Beverly Hills, CA 90211
MLS# 26640217Listed by: SOTHEBY'S INTERNATIONAL REALTY - New
 $4,400,000Active8 beds 10 baths5,971 sq. ft.
$4,400,000Active8 beds 10 baths5,971 sq. ft.208 S El Camino Drive, Beverly Hills, CA 90212
MLS# 26641473Listed by: TONY AZZI - New
 $1,500,000Active1 beds 2 baths1,517 sq. ft.
$1,500,000Active1 beds 2 baths1,517 sq. ft.9860 Yoakum Drive, Beverly Hills, CA 90210
MLS# DW26013403Listed by: FODMR INC - New
 $3,499,999Active5 beds 6 baths4,582 sq. ft.
$3,499,999Active5 beds 6 baths4,582 sq. ft.1414 Dawnridge Drive, Beverly Hills, CA 90210
MLS# SR26014643Listed by: SUNRISE STAR REALTY - New
 $29,500,000Active6 beds 6 baths
$29,500,000Active6 beds 6 baths9501 Gloaming Drive, Beverly Hills, CA 90210
MLS# 26638777Listed by: CHRISTIE'S INTERNATIONAL REAL ESTATE SOCAL - New
 $24,995,000Active6 beds 8 baths11,588 sq. ft.
$24,995,000Active6 beds 8 baths11,588 sq. ft.807 N Crescent Drive, Beverly Hills, CA 90210
MLS# 26639979Listed by: THE OPPENHEIM GROUP, INC.
