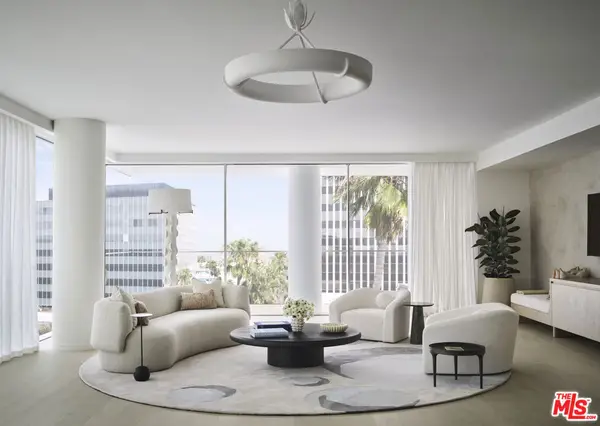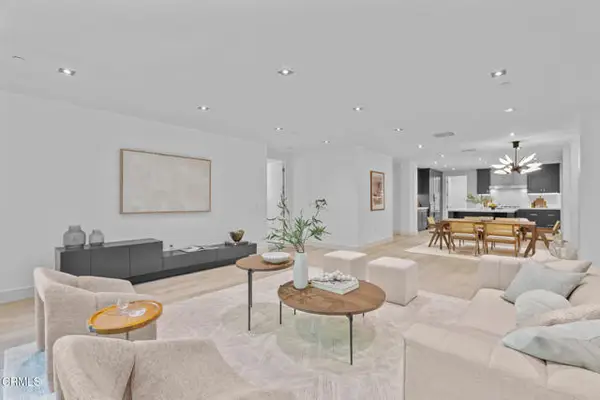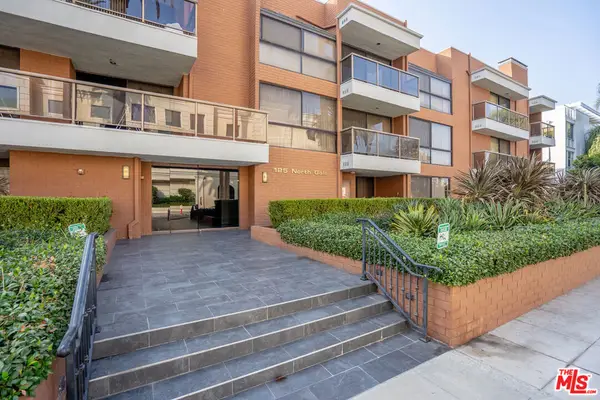460 N Palm Drive #403, Beverly Hills, CA 90210
Local realty services provided by:Better Homes and Gardens Real Estate Royal & Associates
460 N Palm Drive #403,Beverly Hills, CA 90210
$2,395,000
- 2 Beds
- 3 Baths
- 1,950 sq. ft.
- Condominium
- Active
Listed by: h. blair chang
Office: the agency
MLS#:CL25539335
Source:CA_BRIDGEMLS
Price summary
- Price:$2,395,000
- Price per sq. ft.:$1,228.21
- Monthly HOA dues:$1,800
About this home
Situated in the heart of Beverly Hills, 460 North Palm Drive was developed by ETCO Homes. It offers world -class condo living. Unit 403 has a blend of sophistication design with an open concept layout. The gourmet chef's kitchen has Miele and Subzero appliances, custom imported European style cabinetry, a Caesarstone island overlooking the formal living room and onto the enclosed patio for a perfect for al fresco dining. There are two ensuite bedrooms. The primary offers dual walk-in closet's, soaking tub, separate shower and dual sinks. The standout feature of this unit is the spacious patio with sliding doors. The building offers 24 concierge, video surveillance for added security, fitness center, resident's lounge and conference room. The unit includes storage area, side by side parking, 50 AMP EV charging and guest parking. This Prime location offers walking distance to gourmet grocery stores and several fine dining restaurants.
Contact an agent
Home facts
- Year built:2015
- Listing ID #:CL25539335
- Added:180 day(s) ago
- Updated:November 12, 2025 at 03:31 PM
Rooms and interior
- Bedrooms:2
- Total bathrooms:3
- Full bathrooms:2
- Living area:1,950 sq. ft.
Heating and cooling
- Cooling:Central Air
- Heating:Central
Structure and exterior
- Year built:2015
- Building area:1,950 sq. ft.
- Lot area:0.6 Acres
Finances and disclosures
- Price:$2,395,000
- Price per sq. ft.:$1,228.21
New listings near 460 N Palm Drive #403
- Open Tue, 10am to 1pmNew
 $2,395,000Active3 beds 3 baths1,779 sq. ft.
$2,395,000Active3 beds 3 baths1,779 sq. ft.9624 Yoakum Drive, Beverly Hills, CA 90210
MLS# 25618451Listed by: COMPASS - New
 $5,995,000Active3 beds 4 baths3,033 sq. ft.
$5,995,000Active3 beds 4 baths3,033 sq. ft.9200 Wilshire Blvd #202W, Beverly Hills, CA 90212
MLS# 25617829Listed by: COMPASS - New
 $4,250,000Active2 beds 3 baths2,111 sq. ft.
$4,250,000Active2 beds 3 baths2,111 sq. ft.9200 Wilshire Blvd #305E, Beverly Hills, CA 90212
MLS# 25618459Listed by: COMPASS - New
 $5,550,000Active2 beds 4 baths2,491 sq. ft.
$5,550,000Active2 beds 4 baths2,491 sq. ft.9200 Wilshire Blvd #306W, Beverly Hills, CA 90212
MLS# 25618469Listed by: COMPASS - New
 $2,650,000Active1 beds 2 baths1,257 sq. ft.
$2,650,000Active1 beds 2 baths1,257 sq. ft.9200 Wilshire Blvd #404E, Beverly Hills, CA 90212
MLS# 25618481Listed by: COMPASS  $2,750,000Active4 beds 5 baths2,905 sq. ft.
$2,750,000Active4 beds 5 baths2,905 sq. ft.13511 Mulholland Drive, Beverly Hills, CA 90210
MLS# 25566329Listed by: SOTHEBY'S INTERNATIONAL REALTY- New
 $2,299,000Active2 beds 3 baths2,110 sq. ft.
$2,299,000Active2 beds 3 baths2,110 sq. ft.432 N Oakhurst Drive #104, Beverly Hills, CA 90210
MLS# CRP1-24897Listed by: COMPASS - New
 $1,499,000Active2 beds 3 baths1,729 sq. ft.
$1,499,000Active2 beds 3 baths1,729 sq. ft.125 N Gale Drive #205, Beverly Hills, CA 90211
MLS# 25617801Listed by: OMNI REALTY & INVESTMENT GROUP - New
 $4,500,000Active3 beds 2 baths2,640 sq. ft.
$4,500,000Active3 beds 2 baths2,640 sq. ft.212 S Rodeo, Beverly Hills, CA 90212
MLS# CRBB25257652Listed by: THE HERMAN COMPANY - New
 $2,795,000Active3 beds 3 baths2,164 sq. ft.
$2,795,000Active3 beds 3 baths2,164 sq. ft.2335 San Ysidro Drive, Beverly Hills, CA 90210
MLS# CL25617057Listed by: COMPASS
