508 N Canon Drive, Beverly Hills, CA 90210
Local realty services provided by:Better Homes and Gardens Real Estate Everything Real Estate
508 N Canon Drive,Beverly Hills, CA 90210
$13,900,000
- 4 Beds
- 5 Baths
- 6,130 sq. ft.
- Single family
- Active
Listed by: dafna milstein, ariel dromy
Office: keller williams beverly hills
MLS#:25615753
Source:CRMLS
Price summary
- Price:$13,900,000
- Price per sq. ft.:$2,267.54
About this home
4-bedroom, 4-bathroom estate located in the prestigious Beverly Hills Flats! Spanning over 6,130 square feet of interior space, this beautifully updated home combines modern luxury with timeless elegance. Situated on an impressive 22,669 square foot lot, the property offers exceptional outdoor space and amenities including a sparkling pool and a PICKLEBALL/Paddle court. Enjoy a private 2 story guest house with 1 bedroom, 2 bathroom, living room, full kitchen, with a separate entrance. 3-car garage and additional parking for five vehicles ensure ample space and convenience. The open, airy layout provides the ideal setting for entertaining or relaxing in comfort. The expansive backyard offers plenty of room to lounge, host gatherings, or enjoy a friendly match on your private court.Located in the much sought-after Beverly Hills school system and in close proximity to some of the city's finest restaurants, premier shopping, and houses of worship, this is a rare opportunity to live on one of the largest lots in the Beverly Hills Flats, where luxury, comfort, and convenience meet.
Contact an agent
Home facts
- Year built:1922
- Listing ID #:25615753
- Added:45 day(s) ago
- Updated:December 21, 2025 at 11:42 AM
Rooms and interior
- Bedrooms:4
- Total bathrooms:5
- Full bathrooms:3
- Half bathrooms:1
- Living area:6,130 sq. ft.
Heating and cooling
- Cooling:Central Air
- Heating:Central Furnace
Structure and exterior
- Year built:1922
- Building area:6,130 sq. ft.
- Lot area:0.52 Acres
Finances and disclosures
- Price:$13,900,000
- Price per sq. ft.:$2,267.54
New listings near 508 N Canon Drive
- New
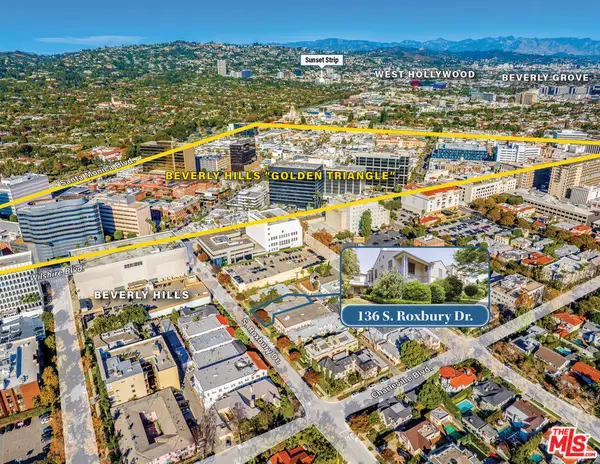 $4,600,000Active4 beds 8 baths6,000 sq. ft.
$4,600,000Active4 beds 8 baths6,000 sq. ft.136 S Roxbury Drive, Beverly Hills, CA 90212
MLS# 25629581Listed by: CB RICHARD ELLIS, INC. - New
 $599,999Active1 beds 1 baths170 sq. ft.
$599,999Active1 beds 1 baths170 sq. ft.Address Withheld By Seller, Beverly Hills, CA 90211
MLS# 25628927Listed by: EPIQUE REALTY - New
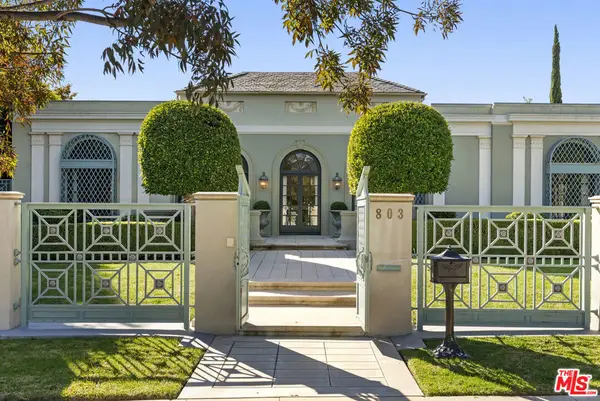 $11,495,000Active5 beds 8 baths5,097 sq. ft.
$11,495,000Active5 beds 8 baths5,097 sq. ft.803 N Rexford Drive, Beverly Hills, CA 90210
MLS# 25622967Listed by: HILTON & HYLAND - New
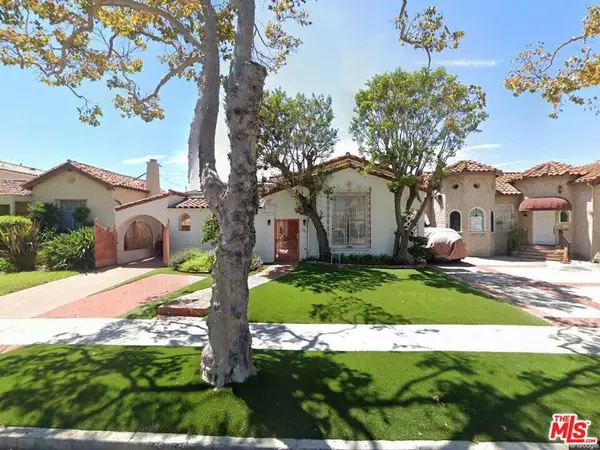 $2,900,000Active3 beds 2 baths2,089 sq. ft.
$2,900,000Active3 beds 2 baths2,089 sq. ft.341 S La Peer Drive, Beverly Hills, CA 90211
MLS# 25628305Listed by: BEVERLY HILLS REALTY - New
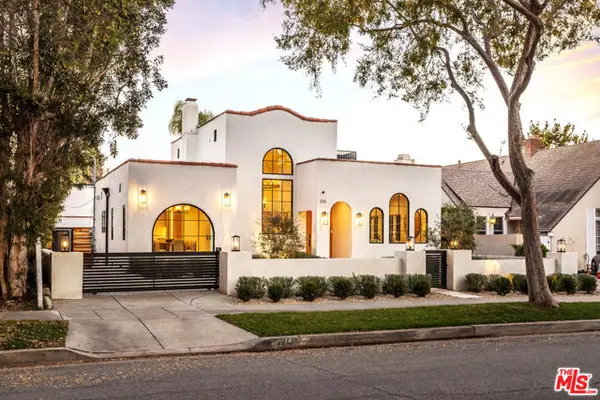 $4,495,000Active5 beds 5 baths2,720 sq. ft.
$4,495,000Active5 beds 5 baths2,720 sq. ft.216 S Almont Drive, Beverly Hills, CA 90211
MLS# CL25628199Listed by: KELLER WILLIAMS BEVERLY HILLS 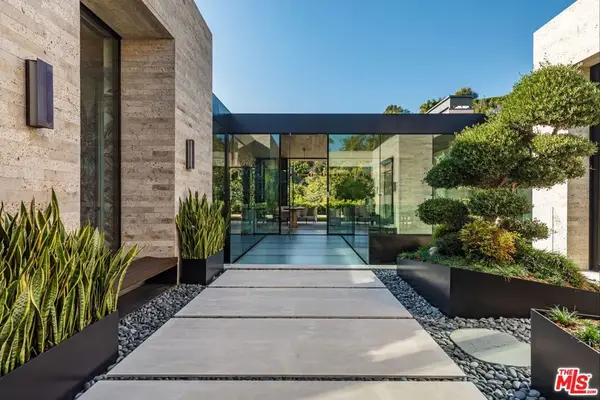 $19,995,000Active5 beds 8 baths
$19,995,000Active5 beds 8 baths1335 Carla Lane, Beverly Hills, CA 90210
MLS# 25626023Listed by: THE BEVERLY HILLS ESTATES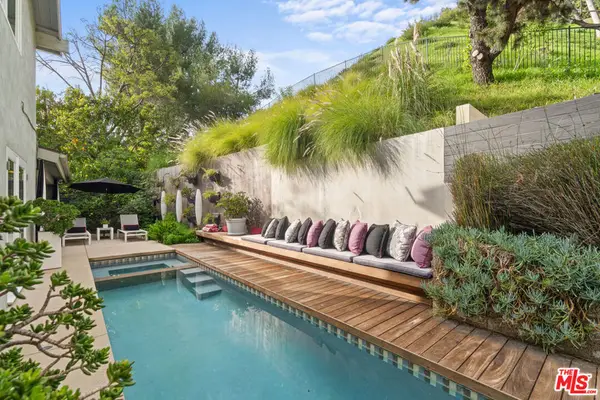 $2,995,000Active4 beds 4 baths2,676 sq. ft.
$2,995,000Active4 beds 4 baths2,676 sq. ft.9767 Apricot Lane, Beverly Hills, CA 90210
MLS# 25626227Listed by: COMPASS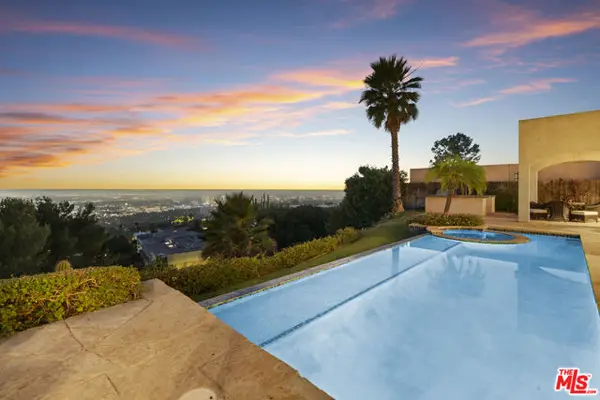 $11,995,000Active4 beds 5 baths4,381 sq. ft.
$11,995,000Active4 beds 5 baths4,381 sq. ft.1740 Carla, Beverly Hills, CA 90210
MLS# CL25619159Listed by: KELLER WILLIAMS BEVERLY HILLS $3,800,000Active4 beds 3 baths2,425 sq. ft.
$3,800,000Active4 beds 3 baths2,425 sq. ft.113 Doheny, Beverly Hills, CA 90211
MLS# OC25272352Listed by: LOYAL PROPERTY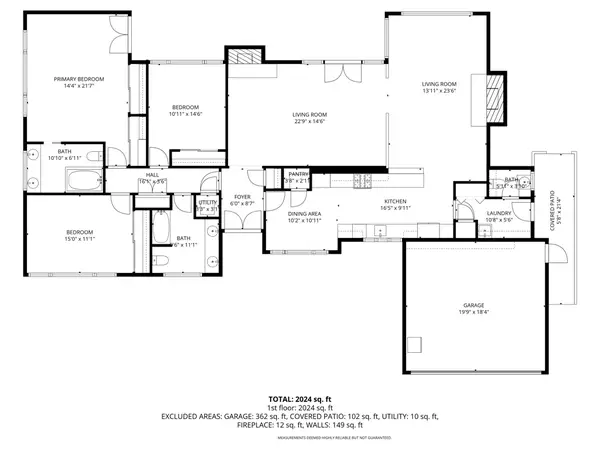 $2,290,000Active3 beds 3 baths2,096 sq. ft.
$2,290,000Active3 beds 3 baths2,096 sq. ft.2717 Ellison Drive, Beverly Hills, CA 90210
MLS# 25581141Listed by: RODEO REALTY
