512 N Palm Drive, Beverly Hills, CA 90210
Local realty services provided by:Better Homes and Gardens Real Estate Royal & Associates
512 N Palm Drive,Beverly Hills, CA 90210
$7,999,999
- 6 Beds
- 9 Baths
- 4,426 sq. ft.
- Single family
- Active
Listed by: mitra berman
Office: nelson shelton & associates
MLS#:CL25595773
Source:CA_BRIDGEMLS
Price summary
- Price:$7,999,999
- Price per sq. ft.:$1,807.5
About this home
Hollywood Regency Gem in the Heart of Beverly Hills. Step into timeless elegance at this beautifully maintained, authentic Spanish estate, the former home of Jean Harlow!! Located in prime Beverly Hills, this 6-bedroom, 9-bath residence exudes charm, character, and architectural integrity. The spacious den with fireplace opens to a large deck with a retractable awning, perfect for indoor-outdoor entertaining. A saltwater pool anchors the lush backyard, creating a true private oasis. The luxurious primary suite features dual bathrooms, a steam shower, and an expansive walk-in closet. Additional highlights include : A two-story guest house with private balcony. Electric vehicle charger. Gas generator with extra fuel tanks. ADT alarm system with security cameras. Gated and secure for maximum privacy. A rare opportunity to own a piece of local history in one of the most desirable neighborhoods in Los Angeles. Don't miss it!
Contact an agent
Home facts
- Year built:1928
- Listing ID #:CL25595773
- Added:106 day(s) ago
- Updated:November 12, 2025 at 03:46 PM
Rooms and interior
- Bedrooms:6
- Total bathrooms:9
- Full bathrooms:5
- Living area:4,426 sq. ft.
Heating and cooling
- Heating:Central
Structure and exterior
- Year built:1928
- Building area:4,426 sq. ft.
- Lot area:0.27 Acres
Finances and disclosures
- Price:$7,999,999
- Price per sq. ft.:$1,807.5
New listings near 512 N Palm Drive
- New
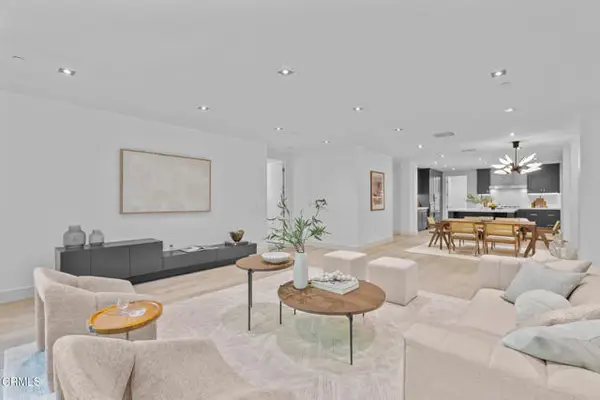 $2,299,000Active2 beds 3 baths2,110 sq. ft.
$2,299,000Active2 beds 3 baths2,110 sq. ft.432 N Oakhurst Drive #104, Beverly Hills, CA 90210
MLS# CRP1-24897Listed by: COMPASS - New
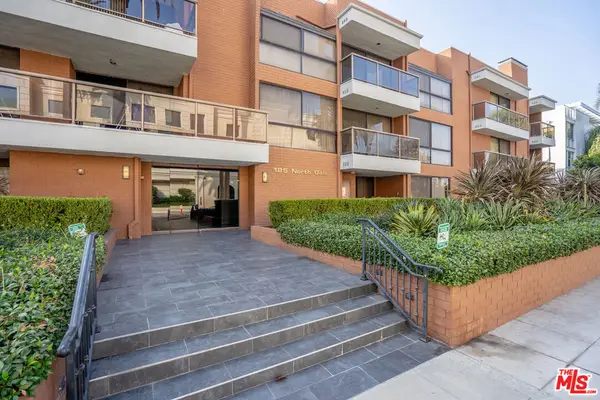 $1,499,000Active2 beds 3 baths1,729 sq. ft.
$1,499,000Active2 beds 3 baths1,729 sq. ft.125 N Gale Drive #205, Beverly Hills, CA 90211
MLS# 25617801Listed by: OMNI REALTY & INVESTMENT GROUP - New
 $4,500,000Active3 beds 2 baths2,640 sq. ft.
$4,500,000Active3 beds 2 baths2,640 sq. ft.212 S Rodeo, Beverly Hills, CA 90212
MLS# CRBB25257652Listed by: THE HERMAN COMPANY - New
 $2,795,000Active3 beds 3 baths2,164 sq. ft.
$2,795,000Active3 beds 3 baths2,164 sq. ft.2335 San Ysidro Drive, Beverly Hills, CA 90210
MLS# CL25617057Listed by: COMPASS - New
 $16,750,000Active5 beds 4 baths7,864 sq. ft.
$16,750,000Active5 beds 4 baths7,864 sq. ft.1136 Calle Vista Drive, Beverly Hills, CA 90210
MLS# 25617217Listed by: COLDWELL BANKER REALTY - New
 $1,695,000Active2 beds 3 baths2,283 sq. ft.
$1,695,000Active2 beds 3 baths2,283 sq. ft.211 S Spalding Drive #N104, Beverly Hills, CA 90212
MLS# 25613073Listed by: FPM REALTY - New
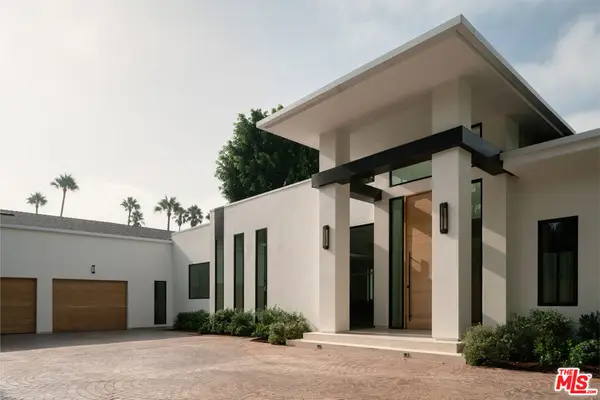 $16,995,000Active4 beds 5 baths5,420 sq. ft.
$16,995,000Active4 beds 5 baths5,420 sq. ft.410 Doheny Road, Beverly Hills, CA 90210
MLS# 25616591Listed by: DOUGLAS ELLIMAN OF CALIFORNIA, INC. - New
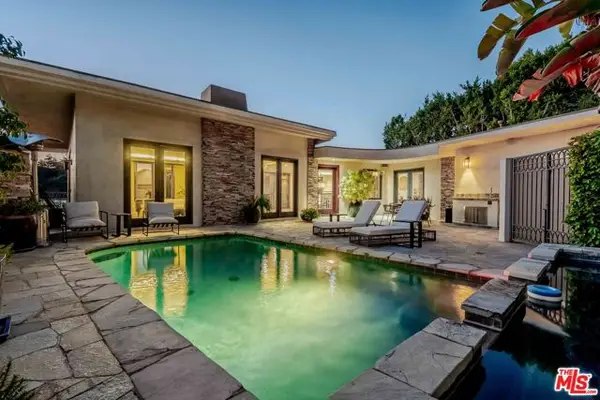 $2,995,000Active3 beds 4 baths
$2,995,000Active3 beds 4 baths1667 Waynecrest Drive, Beverly Hills, CA 90210
MLS# CL25614127Listed by: CHRISTIE'S INTERNATIONAL REAL ESTATE SOCAL - New
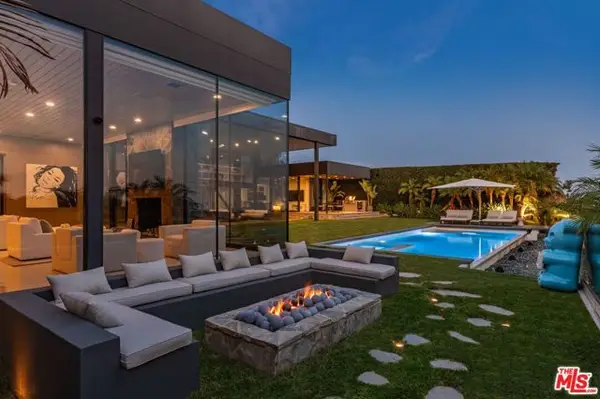 $24,995,000Active5 beds 5 baths6,910 sq. ft.
$24,995,000Active5 beds 5 baths6,910 sq. ft.630 Clinton Place, Beverly Hills, CA 90210
MLS# CL25613139Listed by: THE BEVERLY HILLS ESTATES - New
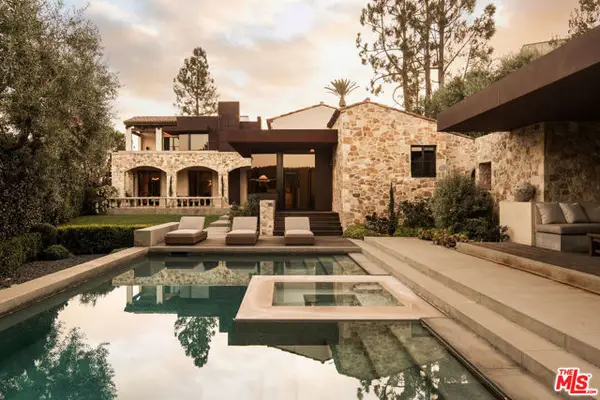 $23,950,000Active5 beds 5 baths5,452 sq. ft.
$23,950,000Active5 beds 5 baths5,452 sq. ft.976 N Alpine Drive, Beverly Hills, CA 90210
MLS# CL25613561Listed by: THE BEVERLY HILLS ESTATES
