602 N Beverly Drive, Beverly Hills, CA 90210
Local realty services provided by:Better Homes and Gardens Real Estate Royal & Associates
602 N Beverly Drive,Beverly Hills, CA 90210
$14,595,000
- 7 Beds
- 12 Baths
- 16,000 sq. ft.
- Single family
- Active
Listed by: joanna pallante
Office: the beverly hills estates
MLS#:CL26642019
Source:CA_BRIDGEMLS
Price summary
- Price:$14,595,000
- Price per sq. ft.:$912.19
About this home
A pinnacle of stunning Modern Architecture awaits you. Location is as prime as it gets, on prestigious 600 Block of Beverly Drive. 600 & 700 blocks of Canon and Beverly Drive, offer these larger lots, that rarely become available for sale. So this is truly your chance to seize this opportunity, and make this Modern & Exotic dream come to life. Seller is offering approved plans and paid permits, for a 16,000 +/- Sqft structures to be built on this property. These plans offer an exceptional and seamless indoor / outdoor living at its best. A resort like feel thruout. These approved plans calls for an oversized formal living, dining, family and other rooms, with walls of glass to showcase the amazing architectural lines. Custom bar with wine cellar like no other. Pocket glass doors disappear for seamless indoor/outdoor living. zero-edge swimming pool, spa, outdoor BBQ, fire pits, and multiple seating areas. 6 car garage with turntable. Endless amenities await! Walking distance to all the famous restaurants on Canon Drive, and all the shopping in the world on Rodeo Drive. Photos provided as renderings. Come conquer this dream!! This sale is for land only. At this listing price with plans and permits paid for and included, it boils down to about $507/sqft for dirt, which is a phenomenal deal in today's market place. Look around, you will see the value. Broker/ Agent does not guarantee the accuracy of square footage, lot size, or any other information concerning the condition or features of the property provided by the seller or obtained from public records or other sources. Buyer is advised to independently verify the accuracy of that information through personal inspection, and with appropriate professionals to satisfy themselves. Offers must be submitted with current proof of funds.
Contact an agent
Home facts
- Listing ID #:CL26642019
- Added:139 day(s) ago
- Updated:February 12, 2026 at 03:27 PM
Rooms and interior
- Bedrooms:7
- Total bathrooms:12
- Full bathrooms:9
- Living area:16,000 sq. ft.
Heating and cooling
- Heating:Central
Structure and exterior
- Building area:16,000 sq. ft.
- Lot area:0.61 Acres
Finances and disclosures
- Price:$14,595,000
- Price per sq. ft.:$912.19
New listings near 602 N Beverly Drive
- New
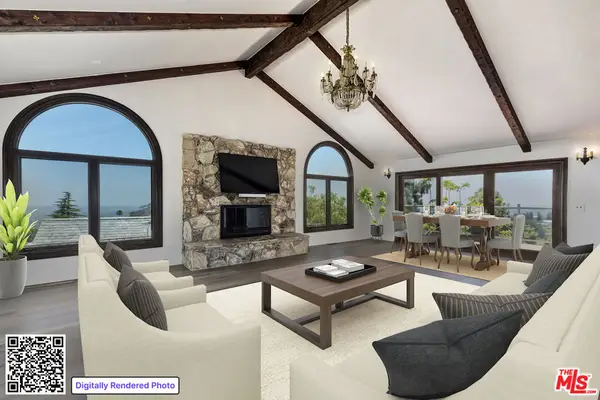 $2,995,000Active3 beds 4 baths2,562 sq. ft.
$2,995,000Active3 beds 4 baths2,562 sq. ft.9354 Claircrest Drive, Beverly Hills, CA 90210
MLS# 26650761Listed by: SOTHEBY'S INTERNATIONAL REALTY - New
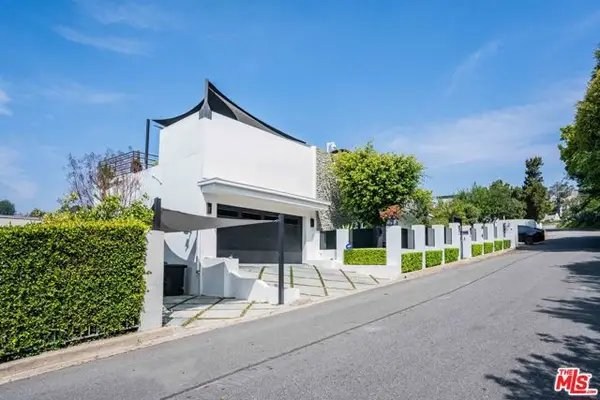 $4,595,000Active4 beds 5 baths3,488 sq. ft.
$4,595,000Active4 beds 5 baths3,488 sq. ft.1441 Summitridge Drive, Beverly Hills, CA 90210
MLS# CL26649829Listed by: CHRISTIE'S INTERNATIONAL REAL ESTATE SOCAL - New
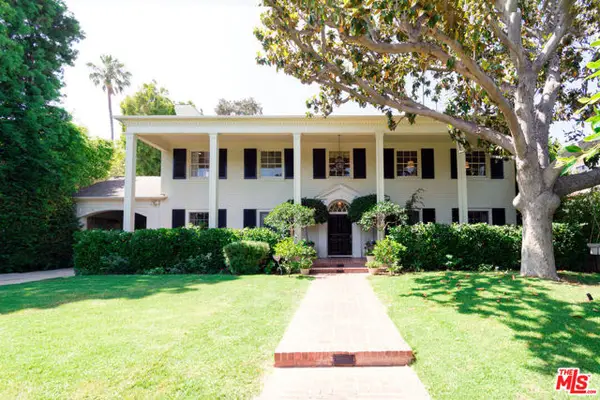 $9,500,000Active4 beds 5 baths4,995 sq. ft.
$9,500,000Active4 beds 5 baths4,995 sq. ft.1717 Chevy Chase Drive, Beverly Hills, CA 90210
MLS# CL26649835Listed by: JONATHAN LARSON - New
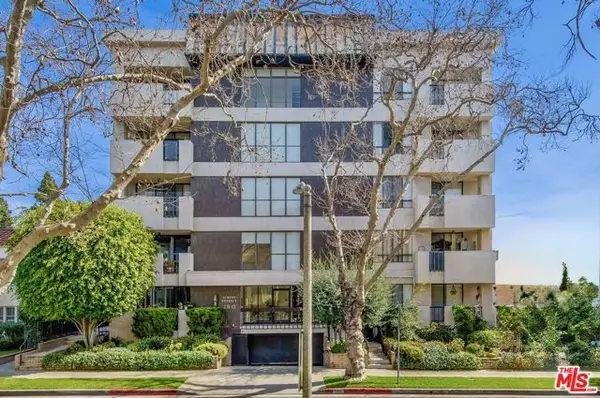 $1,410,000Active2 beds 2 baths1,611 sq. ft.
$1,410,000Active2 beds 2 baths1,611 sq. ft.150 N Almont Drive #203, Beverly Hills, CA 90211
MLS# CL26650145Listed by: THE BEVERLY HILLS ESTATES - New
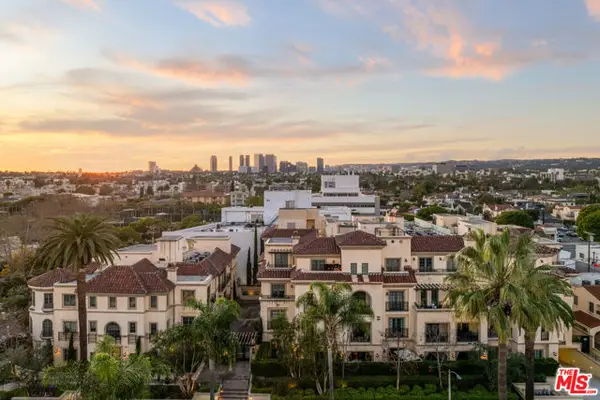 $1,599,990Active2 beds 3 baths1,791 sq. ft.
$1,599,990Active2 beds 3 baths1,791 sq. ft.225 S Hamilton Drive #107, Beverly Hills, CA 90211
MLS# CL26649233Listed by: COMPASS - New
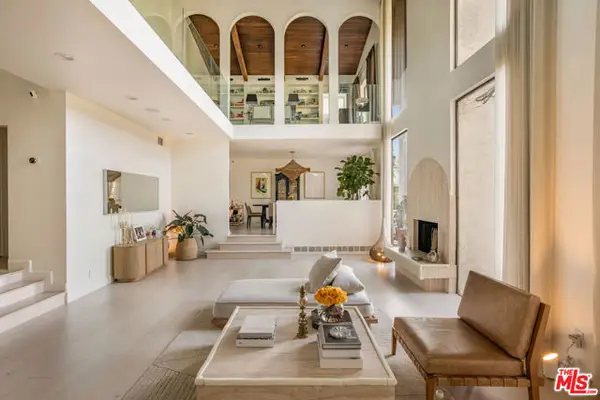 $3,950,000Active5 beds 6 baths4,632 sq. ft.
$3,950,000Active5 beds 6 baths4,632 sq. ft.2299 Gloaming Way, Beverly Hills, CA 90210
MLS# CL26649403Listed by: THE AGENCY - New
 $14,250,000Active19 beds 28 baths22,313 sq. ft.
$14,250,000Active19 beds 28 baths22,313 sq. ft.313 S Reeves Drive, Beverly Hills, CA 90212
MLS# 26645413Listed by: COMPASS - New
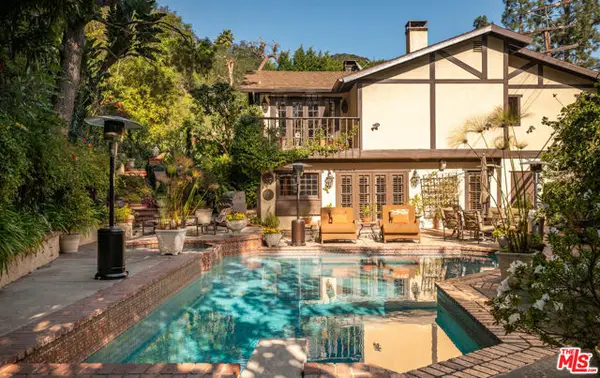 $3,395,000Active4 beds 4 baths3,317 sq. ft.
$3,395,000Active4 beds 4 baths3,317 sq. ft.9415 Cherokee Lane, Beverly Hills, CA 90210
MLS# CL26648277Listed by: CAROLWOOD ESTATES - New
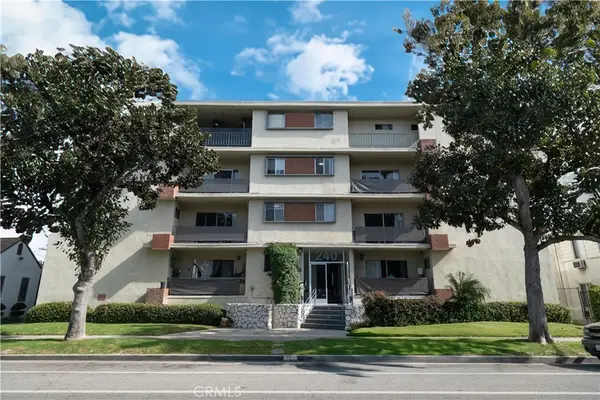 $9,900,000Active-- beds -- baths22,735 sq. ft.
$9,900,000Active-- beds -- baths22,735 sq. ft.240 S Doheny Drive, Beverly Hills, CA 90211
MLS# SR26028368Listed by: RODEO REALTY - Open Sat, 1 to 3pmNew
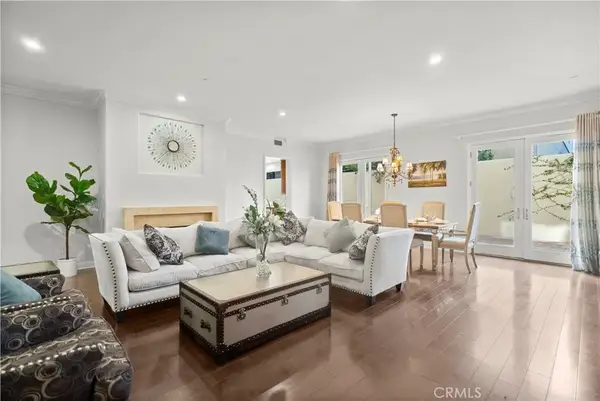 $1,495,000Active3 beds 3 baths1,981 sq. ft.
$1,495,000Active3 beds 3 baths1,981 sq. ft.143 N Arnaz Drive #102, Beverly Hills, CA 90211
MLS# WS26029017Listed by: WETRUST REALTY

