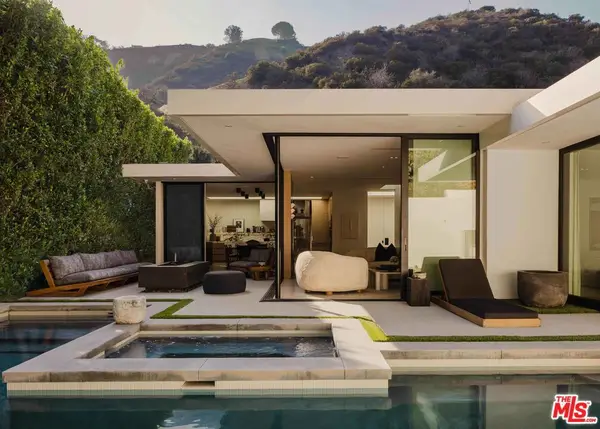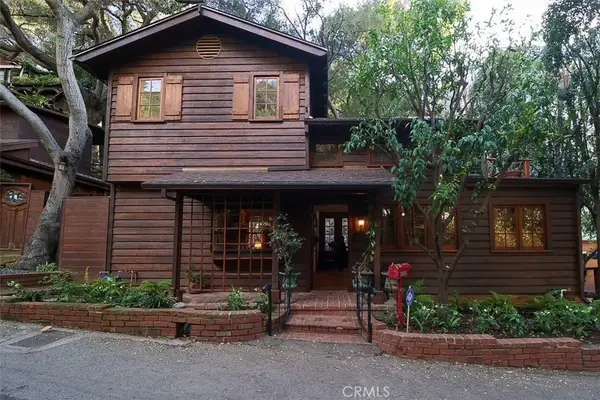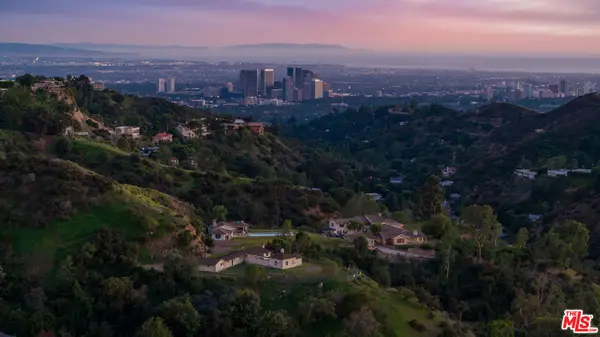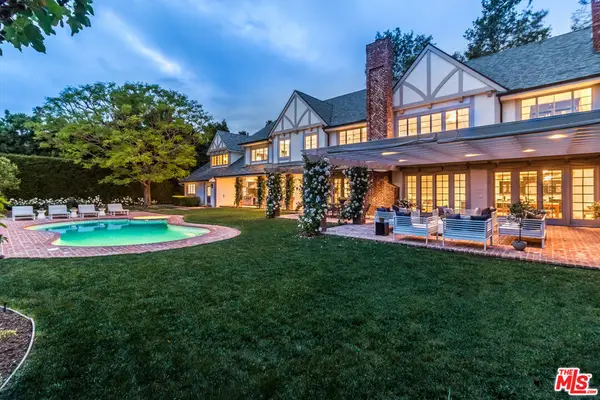604 N Alpine Drive, Beverly Hills, CA 90210
Local realty services provided by:Better Homes and Gardens Real Estate Everything Real Estate
Listed by: michael libow
Office: compass
MLS#:25526295
Source:CRMLS
Price summary
- Price:$13,995,000
- Price per sq. ft.:$2,408.36
About this home
Masterful renovation/restoration completed in 2020 of this classic registered Beverly Hills' landmark 2sty Buff and Hensman Architectural Modern estate maintaining the original bold vertically geometric aesthetic of the home. Featuring storefront-type aluminum framed glass doors, redwood clad exteriors, and artistic stained glass, this pristine home is on a wonderfully large 85ft wide lot with a substantive backyard highlighted by lawns, patios, pool/spa, and inviting cabana all complemented by unusual privacy due to mature hedging. From the double-door entry, the open entertainment flow of the home is illustrated by the enormous dining room and dramatic 2sty living room each leading to the spectacular grounds. A fabulous private den/office and loft study area are off of a gallery and bar near the front of the home. Newer and massive dual-island top-quality kitchen and family room combination along with a walk-in pantry are located in the northern wing of the home and open to the grounds as well. There are 4 tremendous bedroom suites upstairs (each with a stunning newer bath) and one guest suite downstairs. Huge primary suite with fireplace, large balcony, and a newer dual-sided bath. Outdoor storage room and a gated 2 car garage. Fabulous and impressive asymmetrical architectural curb appeal on a coveted quiet 600 block moments from the heart of the city. 1st time available for sale in 29 years, this is a rare opportunity to acquire a truly generational landmark property just as one would a collectible art piece. Shown only to highly pre-qualified clients.
Contact an agent
Home facts
- Year built:1979
- Listing ID #:25526295
- Added:276 day(s) ago
- Updated:January 23, 2026 at 11:37 AM
Rooms and interior
- Bedrooms:5
- Total bathrooms:6
- Full bathrooms:5
- Half bathrooms:1
- Living area:5,811 sq. ft.
Heating and cooling
- Cooling:Central Air
- Heating:Central
Structure and exterior
- Year built:1979
- Building area:5,811 sq. ft.
- Lot area:0.36 Acres
Finances and disclosures
- Price:$13,995,000
- Price per sq. ft.:$2,408.36
New listings near 604 N Alpine Drive
- New
 $1,649,000Active2 beds 2 baths1,295 sq. ft.
$1,649,000Active2 beds 2 baths1,295 sq. ft.9959 Westwanda Drive, Beverly Hills, CA 90210
MLS# 26641583Listed by: HOMEGROWN WEALTH REAL ESTATE - New
 $4,595,000Active3 beds 3 baths2,215 sq. ft.
$4,595,000Active3 beds 3 baths2,215 sq. ft.1952 N Beverly Drive, Beverly Hills, CA 90210
MLS# 26642003Listed by: THE BEVERLY HILLS ESTATES - Open Sun, 1 to 4pmNew
 $1,650,000Active2 beds 3 baths1,942 sq. ft.
$1,650,000Active2 beds 3 baths1,942 sq. ft.447 N Doheny Drive #102, Beverly Hills, CA 90210
MLS# 26642041Listed by: COLDWELL BANKER REALTY - New
 $9,500,000Active7 beds 8 baths8,185 sq. ft.
$9,500,000Active7 beds 8 baths8,185 sq. ft.13355 Mulholland Drive, Beverly Hills, CA 90210
MLS# 26641695Listed by: THE AGENCY - New
 $1,699,000Active2 beds 3 baths2,113 sq. ft.
$1,699,000Active2 beds 3 baths2,113 sq. ft.225 S Hamilton Drive #102, Beverly Hills, CA 90211
MLS# 26640217Listed by: SOTHEBY'S INTERNATIONAL REALTY - New
 $4,400,000Active8 beds 10 baths5,971 sq. ft.
$4,400,000Active8 beds 10 baths5,971 sq. ft.208 S El Camino Drive, Beverly Hills, CA 90212
MLS# 26641473Listed by: TONY AZZI - New
 $1,500,000Active1 beds 2 baths1,517 sq. ft.
$1,500,000Active1 beds 2 baths1,517 sq. ft.9860 Yoakum Drive, Beverly Hills, CA 90210
MLS# DW26013403Listed by: FODMR INC - New
 $3,499,999Active5 beds 6 baths4,582 sq. ft.
$3,499,999Active5 beds 6 baths4,582 sq. ft.1414 Dawnridge Drive, Beverly Hills, CA 90210
MLS# SR26014643Listed by: SUNRISE STAR REALTY - New
 $29,500,000Active6 beds 6 baths
$29,500,000Active6 beds 6 baths9501 Gloaming Drive, Beverly Hills, CA 90210
MLS# 26638777Listed by: CHRISTIE'S INTERNATIONAL REAL ESTATE SOCAL - New
 $24,995,000Active6 beds 8 baths11,588 sq. ft.
$24,995,000Active6 beds 8 baths11,588 sq. ft.807 N Crescent Drive, Beverly Hills, CA 90210
MLS# 26639979Listed by: THE OPPENHEIM GROUP, INC.
