703 Walden Drive, Beverly Hills, CA 90210
Local realty services provided by:Better Homes and Gardens Real Estate Royal & Associates
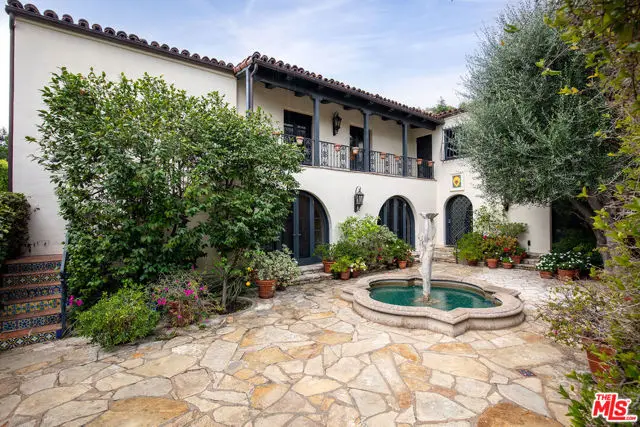

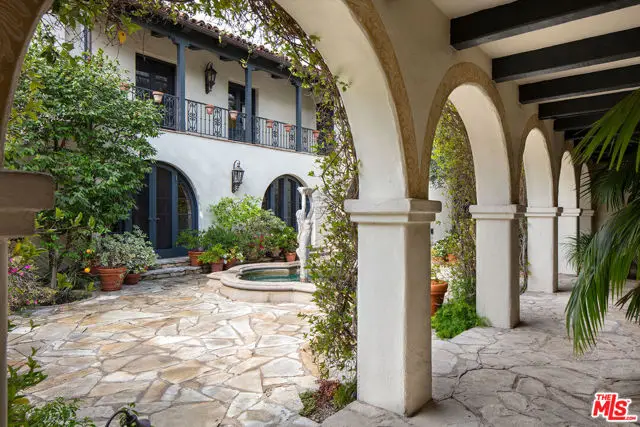
703 Walden Drive,Beverly Hills, CA 90210
$14,500,000
- 4 Beds
- 5 Baths
- 6,037 sq. ft.
- Single family
- Active
Listed by:david offer
Office:berkshire hathaway homeservices california properties
MLS#:CL25509345
Source:CA_BRIDGEMLS
Price summary
- Price:$14,500,000
- Price per sq. ft.:$2,401.86
About this home
Walled and gated 1926 Spanish on extremely desirable Walden Drive in prime west end Beverly Hills flats. Filled with romance and charm at every turn, this classic home has been tastefully remodeled while preserving the integrity of the original early California Spanish architecture. Much-admired street presence, private courtyard entry with original sculptural fountain, exceptional detailing and gorgeous gardens throughout. All the signature elements of the period can be found here including thick plaster walls, arched openings, French doors, beamed ceilings, hardwood & Saltillo tiled floors and original hardware, fixtures, ironwork, stained glass and paneled doors. Grand scale living room with exquisite wood beamed ceiling and ornate hearth, beautifully proportioned formal dining room, remodeled kitchen with adjacent breakfast room, inviting library/den and large family room - all of which open through arched French doors to courtyard, trellis-covered patios and lush yard. Fabulous primary suite with sitting area, generous bath and fitted closet. Two additional bedrooms upstairs, each with bath; and potential fourth bedroom downstairs. Other amenities include an oversized, direct access private garage and elevator. A very special offering in the best Beverly Hills flats locale.
Contact an agent
Home facts
- Year built:1926
- Listing Id #:CL25509345
- Added:154 day(s) ago
- Updated:August 14, 2025 at 02:31 PM
Rooms and interior
- Bedrooms:4
- Total bathrooms:5
- Full bathrooms:2
- Living area:6,037 sq. ft.
Heating and cooling
- Cooling:Central Air
- Heating:Central
Structure and exterior
- Year built:1926
- Building area:6,037 sq. ft.
- Lot area:0.36 Acres
Finances and disclosures
- Price:$14,500,000
- Price per sq. ft.:$2,401.86
New listings near 703 Walden Drive
- Open Sat, 2 to 5pmNew
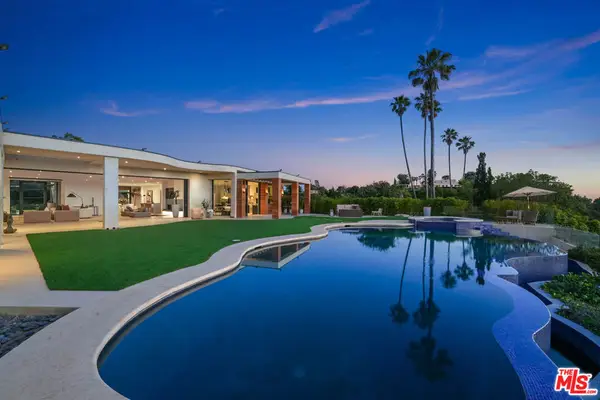 $16,869,000Active6 beds 7 baths8,600 sq. ft.
$16,869,000Active6 beds 7 baths8,600 sq. ft.455 Castle Place, Beverly Hills, CA 90210
MLS# 25573815Listed by: CHRISTIE'S INTERNATIONAL REAL ESTATE SOCAL - New
 $1,485,000Active2 beds 3 baths1,841 sq. ft.
$1,485,000Active2 beds 3 baths1,841 sq. ft.411 N Oakhurst Drive #106, Beverly Hills, CA 90210
MLS# CL25576869Listed by: BERKSHIRE HATHAWAY HOMESERVICES CALIFORNIA PROPERTIES - New
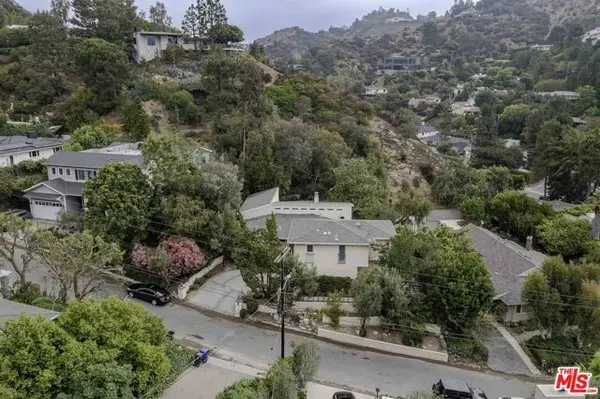 $2,900,000Active4 beds 4 baths3,000 sq. ft.
$2,900,000Active4 beds 4 baths3,000 sq. ft.2250 Betty Lane, Beverly Hills, CA 90210
MLS# CL25577717Listed by: COLDWELL BANKER REALTY - New
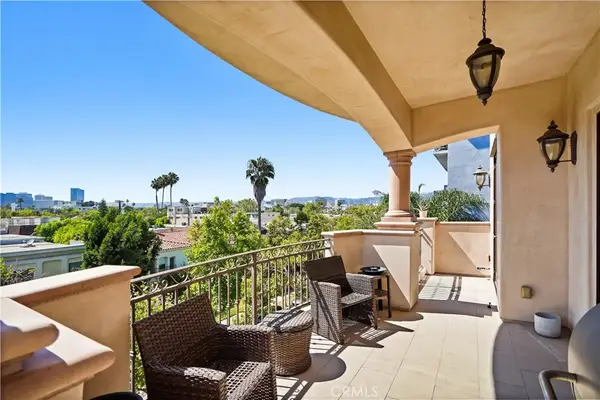 $3,950,000Active4 beds 5 baths3,202 sq. ft.
$3,950,000Active4 beds 5 baths3,202 sq. ft.462 S Maple Drive #104A, Beverly Hills, CA 90212
MLS# SR25181328Listed by: HOMESMART EVERGREEN REALTY - New
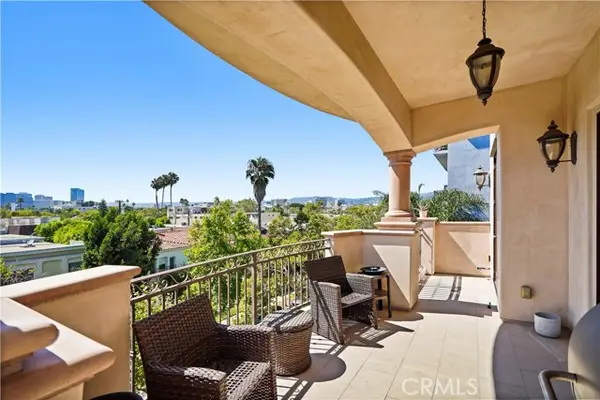 $3,950,000Active4 beds 5 baths3,202 sq. ft.
$3,950,000Active4 beds 5 baths3,202 sq. ft.462 Maple Drive #104A, Beverly Hills, CA 90212
MLS# SR25181328Listed by: HOMESMART EVERGREEN REALTY - New
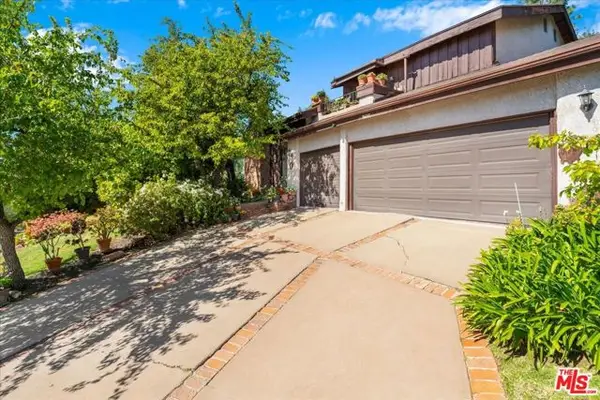 $2,550,000Active5 beds 4 baths3,380 sq. ft.
$2,550,000Active5 beds 4 baths3,380 sq. ft.9697 Moorgate Road, Beverly Hills, CA 90210
MLS# CL25577997Listed by: RODEO REALTY - New
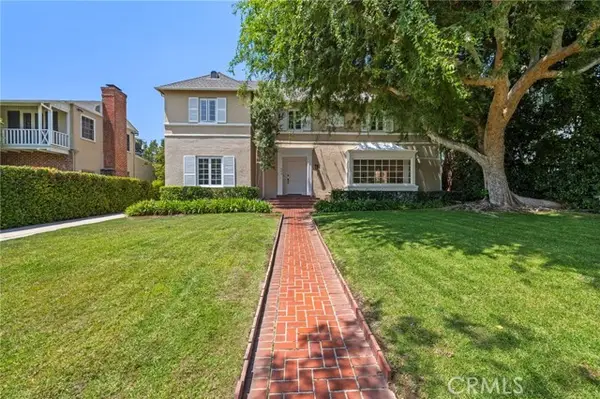 $6,750,000Active5 beds 4 baths3,967 sq. ft.
$6,750,000Active5 beds 4 baths3,967 sq. ft.609 N Oakhurst Drive, Beverly Hills, CA 90210
MLS# CROC25181279Listed by: MARSHALL REDDICK REAL ESTATE - New
 $5,099,000Active8 beds 8 baths6,367 sq. ft.
$5,099,000Active8 beds 8 baths6,367 sq. ft.1754 Franklin Canyon Drive, Beverly Hills, CA 90210
MLS# CL25577801Listed by: COLDWELL BANKER REALTY - New
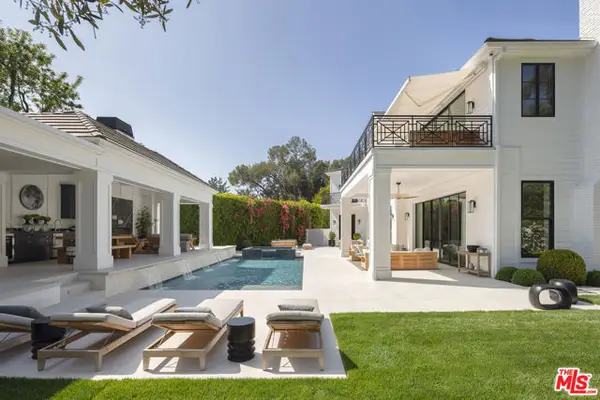 $19,945,000Active7 beds 12 baths12,000 sq. ft.
$19,945,000Active7 beds 12 baths12,000 sq. ft.9520 Hidden Valley Road, Beverly Hills, CA 90210
MLS# CL25577533Listed by: CAROLWOOD ESTATES - New
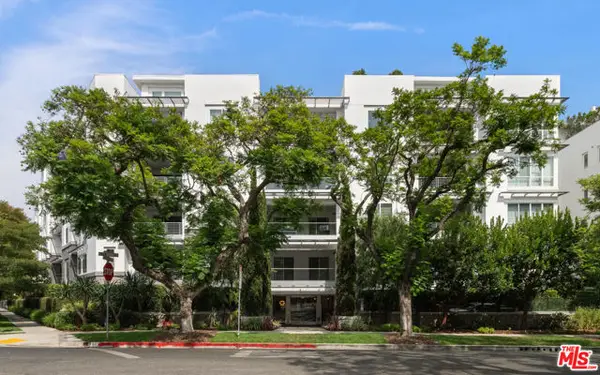 $5,399,000Active3 beds 4 baths2,550 sq. ft.
$5,399,000Active3 beds 4 baths2,550 sq. ft.460 N Palm Drive #501, Beverly Hills, CA 90210
MLS# CL25575993Listed by: DOUGLAS ELLIMAN OF CALIFORNIA, INC.
