708 N Sierra Drive, Beverly Hills, CA 90210
Local realty services provided by:Better Homes and Gardens Real Estate Oak Valley
708 N Sierra Drive,Beverly Hills, CA 90210
$12,250,000
- 4 Beds
- 5 Baths
- 5,820 sq. ft.
- Single family
- Pending
Listed by: rochelle maize
Office: nourmand & associates-bh
MLS#:25503861
Source:CRMLS
Price summary
- Price:$12,250,000
- Price per sq. ft.:$2,104.81
About this home
First time on the market in 50 years! Nestled on a prized half-acre in the heart of the coveted Beverly Hills Flats, this distinguished estate embodies timeless elegance and warmth. Designed for both grand entertaining and intimate gatherings, the home showcases exquisite architectural details, including a luminous skylit coffered ceiling, rich hardwood floors, and graceful French Doors that open seamlessly to the expansive backyard and sparkling pool. The formal dining and sitting areas provide an inviting ambiance for memorable occasions, while a cozy den with a wet bar offers the perfect space for relaxed evenings. On the opposite wing, the chef's kitchen is a masterpiece of design and functionality, featuring top-of-the-line stainless steel appliances, a generous dine-in island, and a sun-drenched breakfast nook. At the heart of the home, the Sun Room is a true showstopper-framed by walls of glass that reveal the breathtaking backyard. Lush gardens with vibrant flowers and manicured hedges create a picturesque and serene setting. Beyond the den, the grand primary suite is a tranquil sanctuary, boasting a fireplace, two spacious walk-in closets, and French Doors leading to the idyllic backyard. The main level also features a maid's room and a laundry room. Upstairs, two well-appointed en-suite bedrooms provide comfort and privacy. Outside, the estate's beautifully landscaped grounds offer multiple patios for lounging and dining, all enveloped in lush greenery. Situated just minutes from Rodeo Drive and the finest shopping and dining Beverly Hills has to offer, this is a rare opportunity to own a truly classic estate -ready to be reimagined and cherished for generations to come.
Contact an agent
Home facts
- Year built:1948
- Listing ID #:25503861
- Added:327 day(s) ago
- Updated:January 23, 2026 at 09:01 AM
Rooms and interior
- Bedrooms:4
- Total bathrooms:5
- Full bathrooms:5
- Living area:5,820 sq. ft.
Heating and cooling
- Heating:Central
Structure and exterior
- Year built:1948
- Building area:5,820 sq. ft.
- Lot area:0.5 Acres
Finances and disclosures
- Price:$12,250,000
- Price per sq. ft.:$2,104.81
New listings near 708 N Sierra Drive
- New
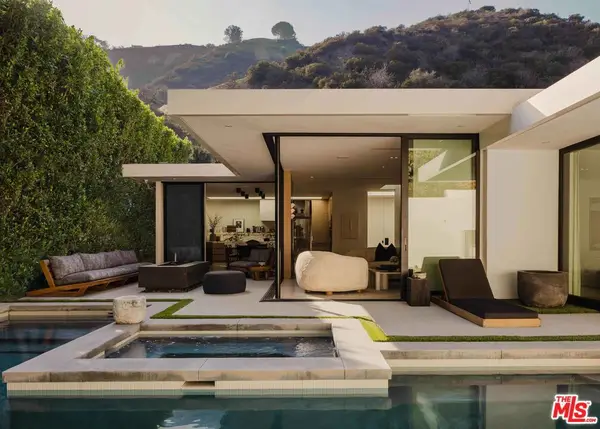 $4,595,000Active3 beds 3 baths2,215 sq. ft.
$4,595,000Active3 beds 3 baths2,215 sq. ft.1952 N Beverly Drive, Beverly Hills, CA 90210
MLS# 26642003Listed by: THE BEVERLY HILLS ESTATES - New
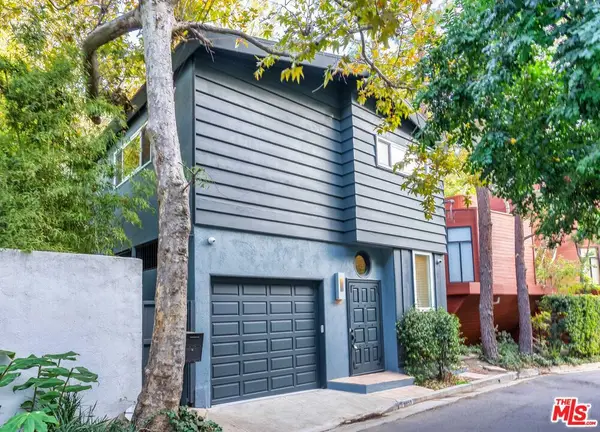 $1,649,000Active2 beds 2 baths1,295 sq. ft.
$1,649,000Active2 beds 2 baths1,295 sq. ft.9959 Westwanda Drive, Beverly Hills, CA 90210
MLS# 26641583Listed by: HOMEGROWN WEALTH REAL ESTATE - Open Sun, 1 to 4pmNew
 $1,650,000Active2 beds 3 baths1,942 sq. ft.
$1,650,000Active2 beds 3 baths1,942 sq. ft.447 N Doheny Drive #102, Beverly Hills, CA 90210
MLS# 26642041Listed by: COLDWELL BANKER REALTY - New
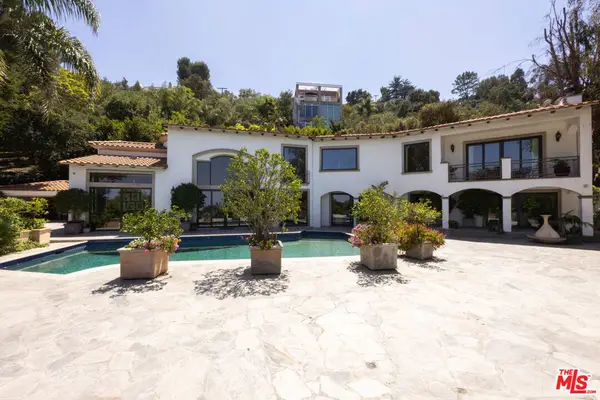 $9,500,000Active7 beds 8 baths8,185 sq. ft.
$9,500,000Active7 beds 8 baths8,185 sq. ft.13355 Mulholland Drive, Beverly Hills, CA 90210
MLS# 26641695Listed by: THE AGENCY - New
 $1,699,000Active2 beds 3 baths2,113 sq. ft.
$1,699,000Active2 beds 3 baths2,113 sq. ft.225 S Hamilton Drive #102, Beverly Hills, CA 90211
MLS# 26640217Listed by: SOTHEBY'S INTERNATIONAL REALTY - New
 $4,400,000Active8 beds 10 baths5,971 sq. ft.
$4,400,000Active8 beds 10 baths5,971 sq. ft.208 S El Camino Drive, Beverly Hills, CA 90212
MLS# 26641473Listed by: TONY AZZI - New
 $3,499,999Active5 beds 6 baths4,582 sq. ft.
$3,499,999Active5 beds 6 baths4,582 sq. ft.1414 Dawnridge Drive, Beverly Hills, CA 90210
MLS# SR26014643Listed by: SUNRISE STAR REALTY - New
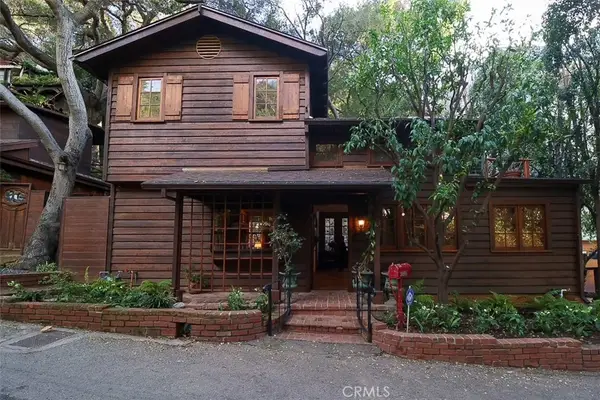 $1,500,000Active1 beds 2 baths1,517 sq. ft.
$1,500,000Active1 beds 2 baths1,517 sq. ft.9860 Yoakum Drive, Beverly Hills, CA 90210
MLS# DW26013403Listed by: FODMR INC - New
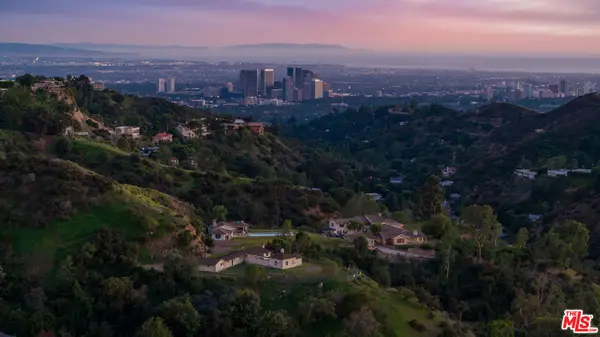 $29,500,000Active6 beds 6 baths
$29,500,000Active6 beds 6 baths9501 Gloaming Drive, Beverly Hills, CA 90210
MLS# 26638777Listed by: CHRISTIE'S INTERNATIONAL REAL ESTATE SOCAL - New
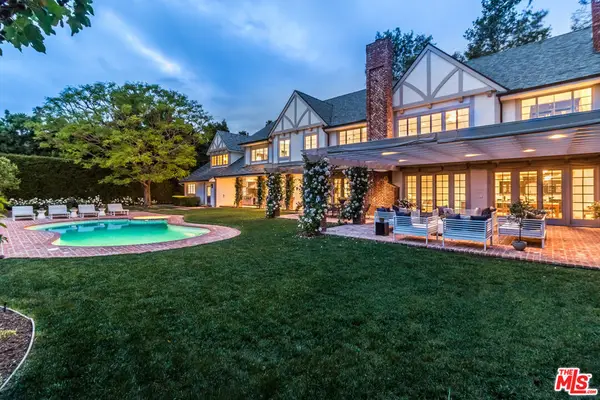 $24,995,000Active6 beds 8 baths11,588 sq. ft.
$24,995,000Active6 beds 8 baths11,588 sq. ft.807 N Crescent Drive, Beverly Hills, CA 90210
MLS# 26639979Listed by: THE OPPENHEIM GROUP, INC.
