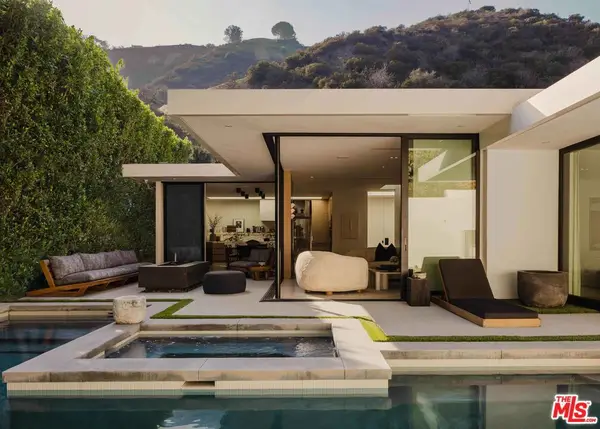812 N Bedford Drive, Beverly Hills, CA 90210
Local realty services provided by:Better Homes and Gardens Real Estate Royal & Associates
812 N Bedford Drive,Beverly Hills, CA 90210
$24,750,000
- 6 Beds
- 8 Baths
- 9,288 sq. ft.
- Single family
- Active
Listed by: valerie fitzgerald
Office: coldwell banker realty
MLS#:CL25569667
Source:CA_BRIDGEMLS
Price summary
- Price:$24,750,000
- Price per sq. ft.:$2,664.73
About this home
Presenting The Bedford Estate, a newly refreshed Mediterranean masterpiece in the coveted Flats of Beverly Hills. Gated and private, the striking white exterior with black trim is framed by a circular driveway, leading to an elegantly designed two-story residence of approximately 11,000 square feet on a half-acre of pristine grounds. A dramatic two-story foyer with a sweeping staircase introduces the formal living room, dining room, office, and an exceptional family room with floor-to-ceiling French doors that open seamlessly to the backyard. Wide-plank white oak floors, soaring ceilings, expansive windows, multiple fireplaces, and abundant natural light create a warm yet grand atmosphere. The chef's kitchen is a culinary dream, featuring skylights, a large center island, and an expansive informal dining area that also opens to the outdoors. The backyard is a private oasis, offering multiple seating and lounging areas, an inviting pool, and a beautifully landscaped grassy yard. A separate pool house complete with a bath provides the perfect retreat or entertainment space. Upstairs, the primary suite is truly exceptional, showcasing vaulted beamed ceilings, floor-to-ceiling windows, a fireplace, and two luxurious spa-style bathrooms each with a seating area and boutique-sized closets. Three additional upstairs ensuite bedrooms offer generous proportions, high ceilings, and refined finishes. A service bedroom is conveniently located downstairs near the back staircase. Completing the estate are two attached garages plus two additional garages accessed from the alley. This is truly a one-of-a-kind home in a one-of-a-kind Beverly Hills location.
Contact an agent
Home facts
- Year built:1987
- Listing ID #:CL25569667
- Added:155 day(s) ago
- Updated:January 23, 2026 at 03:47 PM
Rooms and interior
- Bedrooms:6
- Total bathrooms:8
- Full bathrooms:8
- Living area:9,288 sq. ft.
Heating and cooling
- Cooling:Central Air
- Heating:Central
Structure and exterior
- Year built:1987
- Building area:9,288 sq. ft.
- Lot area:0.47 Acres
Finances and disclosures
- Price:$24,750,000
- Price per sq. ft.:$2,664.73
New listings near 812 N Bedford Drive
- New
 $4,595,000Active3 beds 3 baths2,215 sq. ft.
$4,595,000Active3 beds 3 baths2,215 sq. ft.1952 N Beverly Drive, Beverly Hills, CA 90210
MLS# 26642003Listed by: THE BEVERLY HILLS ESTATES - New
 $1,649,000Active2 beds 2 baths1,295 sq. ft.
$1,649,000Active2 beds 2 baths1,295 sq. ft.9959 Westwanda Drive, Beverly Hills, CA 90210
MLS# 26641583Listed by: HOMEGROWN WEALTH REAL ESTATE - Open Sun, 1 to 4pmNew
 $1,650,000Active2 beds 3 baths1,942 sq. ft.
$1,650,000Active2 beds 3 baths1,942 sq. ft.447 N Doheny Drive #102, Beverly Hills, CA 90210
MLS# 26642041Listed by: COLDWELL BANKER REALTY - New
 $4,400,000Active8 beds 10 baths5,971 sq. ft.
$4,400,000Active8 beds 10 baths5,971 sq. ft.208 S El Camino Drive, Beverly Hills, CA 90212
MLS# 26641473Listed by: TONY AZZI - New
 $3,499,999Active5 beds 6 baths4,582 sq. ft.
$3,499,999Active5 beds 6 baths4,582 sq. ft.1414 Dawnridge Drive, Beverly Hills, CA 90210
MLS# CRSR26014643Listed by: SUNRISE STAR REALTY - New
 $1,149,000Active2 beds 2 baths1,410 sq. ft.
$1,149,000Active2 beds 2 baths1,410 sq. ft.9970 Westwanda Drive, Beverly Hills, CA 90210
MLS# CL26639853Listed by: KELLER WILLIAMS BEVERLY HILLS - New
 $24,995,000Active6 beds 8 baths11,588 sq. ft.
$24,995,000Active6 beds 8 baths11,588 sq. ft.807 N Crescent Drive, Beverly Hills, CA 90210
MLS# CL26639979Listed by: THE OPPENHEIM GROUP, INC. - New
 $8,750,000Active4 beds 5 baths3,506 sq. ft.
$8,750,000Active4 beds 5 baths3,506 sq. ft.1141 Angelo Drive, Beverly Hills, CA 90210
MLS# 26637519Listed by: CAROLWOOD ESTATES - New
 $1,800,000Active2 beds 3 baths1,810 sq. ft.
$1,800,000Active2 beds 3 baths1,810 sq. ft.9249 Burton Way #205, Beverly Hills, CA 90210
MLS# CL26639559Listed by: KELLER WILLIAMS BEVERLY HILLS - New
 $3,499,500Active0.48 Acres
$3,499,500Active0.48 Acres10213 Cielo Drive, Beverly Hills, CA 90210
MLS# CL26639693Listed by: COMPASS
